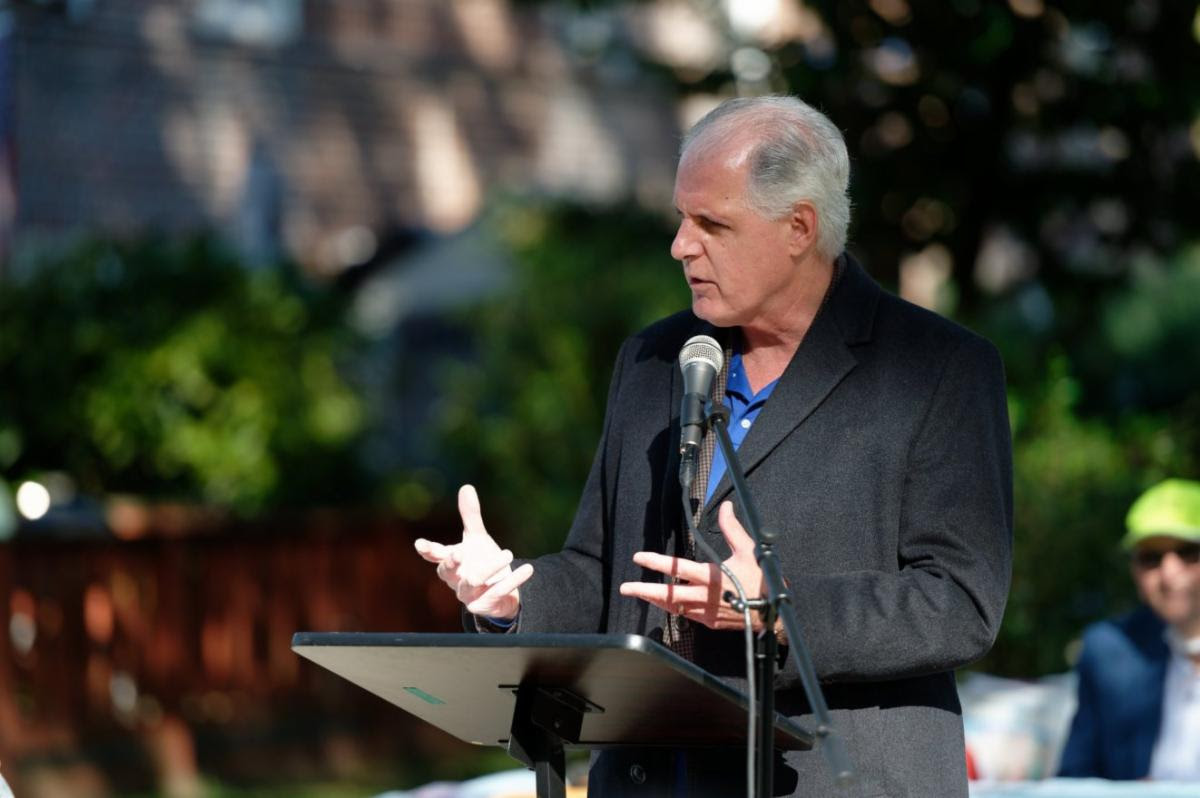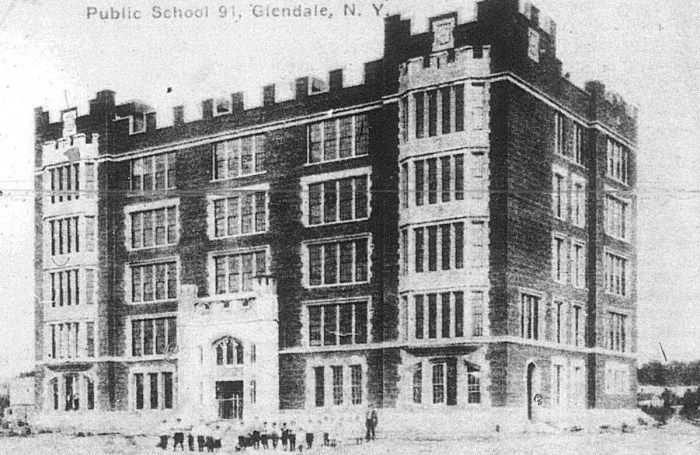
BY JACKSON CHEN | Preservationist groups are calling on the American Museum of Natural History to develop an updated master plan as it enters the public review period on its proposed expansion on Columbus Avenue.
The museum first started discussing its plans for the new Gilder Center for Science, Education and Innovation in November 2014. The 218,000-square-foot project has since come under sustained criticism due to its incursion into the surrounding Theodore Roosevelt Park.
During the project’s first public scoping meeting on April 6, called by the city Department of Parks and Recreation, the lead agency overseeing the project’s approval, a stream of neighborhood residents pressed the department to halt the public session until the museum released more details on the project.
But preservationists are also calling on the museum to look further into the future by projecting a forward master plan.
When the museum unveiled its conceptual plans for the Gilder Center this past November, it explained that the expansion would fall in line with the museum’s 1872 Master Plan.
That 19th century plan offered a rough idea of what the museum would look like in the following years, with a vision of it separated into four quadrants with courtyards in each. The museum has since deviated significantly from that vision through many expansions that have filled in the planned courtyard spaces.
The preservation group Landmark West! argued that the 144-year-old document was created with a much different city in mind and is in dire need of an update.
“Part of our concern is when it’s convenient for them, they say we have a master plan and we’re following it,” said Sean Khorsandi, the advocacy director for Landmark West! “This is our manifest destiny that we’re building within the footprint.”
Khorsandi noted that the 1872 plan showed a museum in a lonely landscape, but that New York’s environment has changed immensely since then.
“In early photos, it’s the only thing there, there’s rubble across the street,” Khorsandi said of the 1872 Master Plan. “When you take that and consider it’s in the second densest neighborhood, nobody would sign an agreement like this today.”
With a modern master plan that looks at its future holistically, the Municipal Art Society asserted, the museum, in pursuing the Gilder Center expansion, would have avoided the demolition of an entrance built in 2001.
“Fifteen years ago, they didn’t anticipate they would be creating this expansion,” said Tara Kelly, the society’s director of preservation and design. “Looking forward, where will we be in 15 years from now in terms of their needs?”
She added that an updated master plan would allow more transparency and give the community a better understanding of the museum’s mission.
“How far do you intend to go?” Kelly said of the museum’s future. “What is the projected long term footprint you intend to build? I think a master plan would serve to allay concerns of what may be perceived as a slippery slope.”
With many residents rallying against the museum expansion because of parkland loss –– 20 percent of the Gilder Center would be built beyond its current footprint –– there are concerns about the precedent that sets. A master plan, those critics say, would calm concerns about any such precedent.
“I think having a long range plan as a whole, incorporating both the built fabric and the open space –– I think the community would have a better understanding of the museum’s intentions,” Kelly said.
The expansion plans have spawned the emergence of three citizens groups raising questions and voicing opposition. Adrian Smith, president of the Defenders of Teddy Roosevelt Park –– the oldest of the three, but also the one that has shown the greatest willingness to engage with the museum on finding a solution to satisfy both sides in the debate –– pointed to the many benefits he sees in the museum updating its master plan.
“It just seems an institution of this size should’ve done a master plan ages ago,” said Smith. “They may not know exactly what buildings will look like or will go, but there’s an idea they can base it on.”
Smith, a professional landscape architect, said that an updated master plan could be a living, breathing document subject to adjustment over time. But, he said the absence of an updated plan might have been a lightning rod for the criticism the Gilder Center project has drawn.
“There’s been no discussion with the community really about the growing of the museum at all,” Smith said. “We think there’s an opportunity here to build something that is a signal toward the future, so it’s not just a dark void.”
“While we don’t know what the museum’s far future needs will be or how technology will affect our future use of space, we expect to continue to work within the parameters of the historic master plan, our state legislation, and city lease as we have done in the past,” said Roberto Lebron, the museum’s senior director of communications.


































