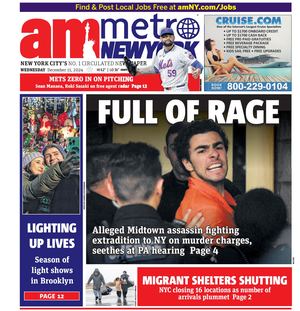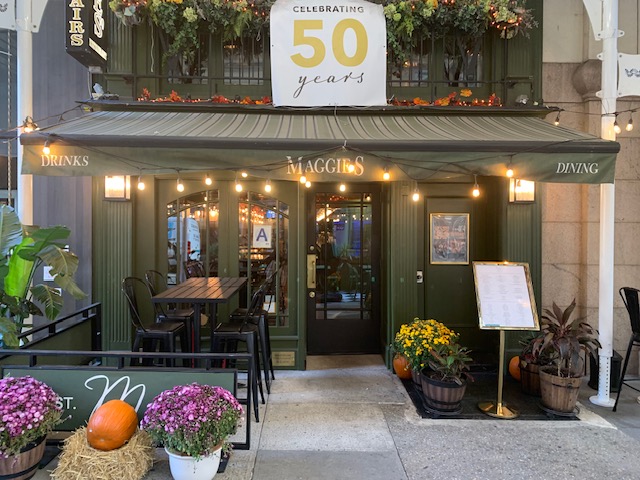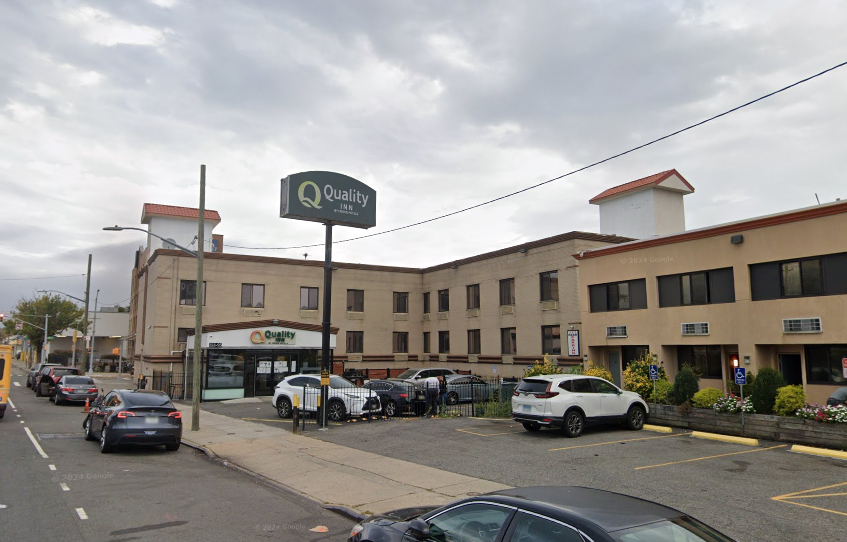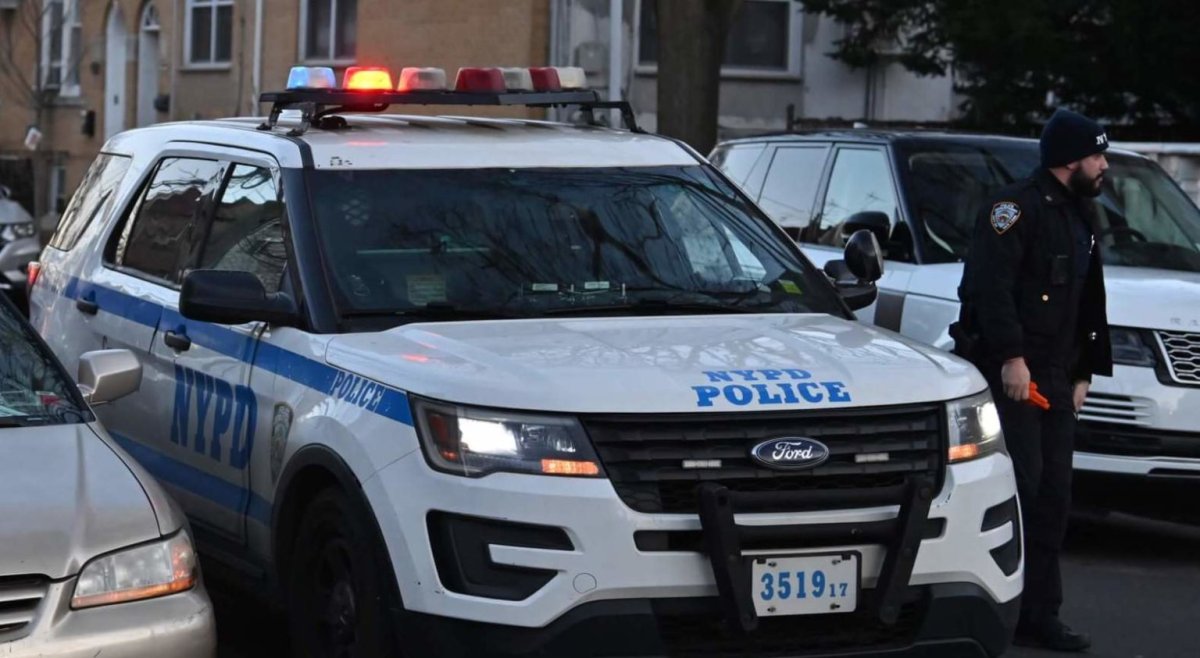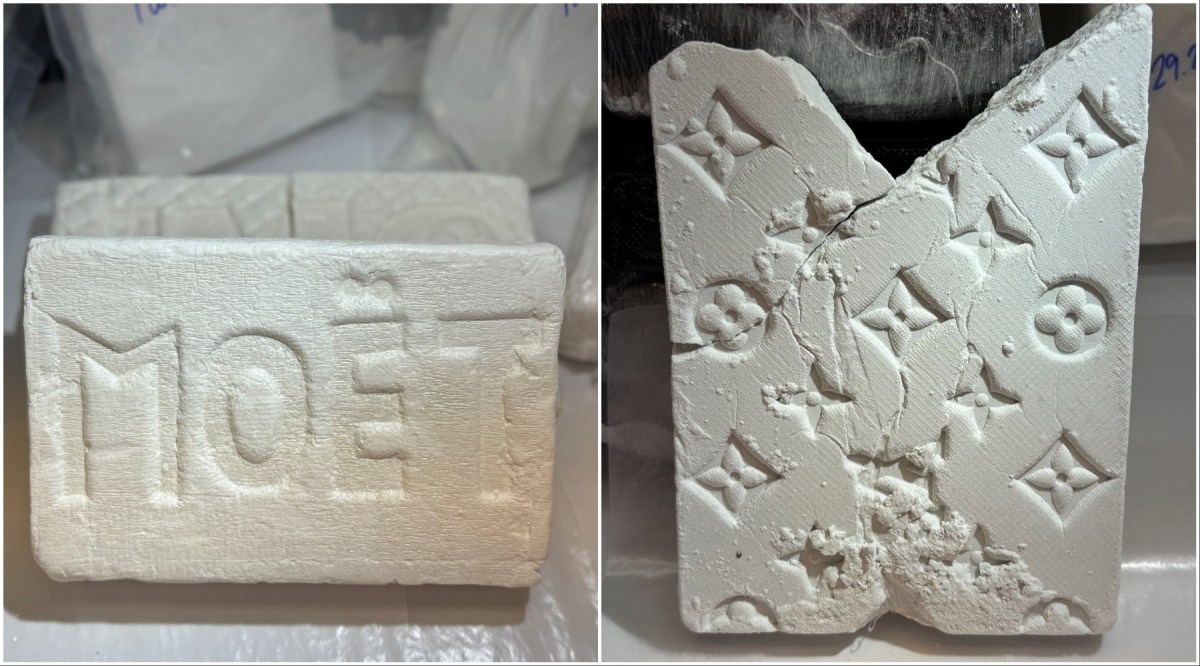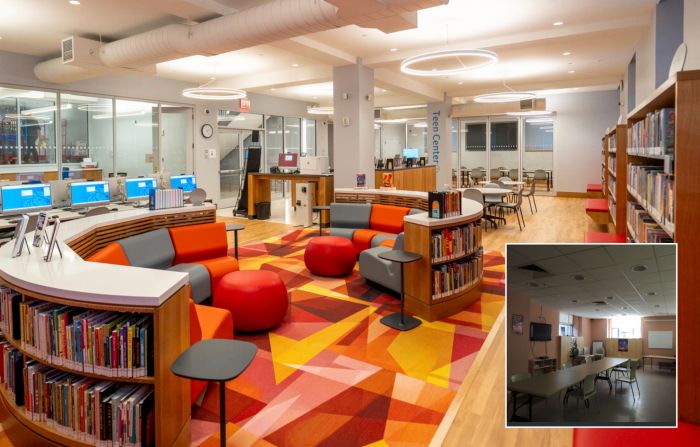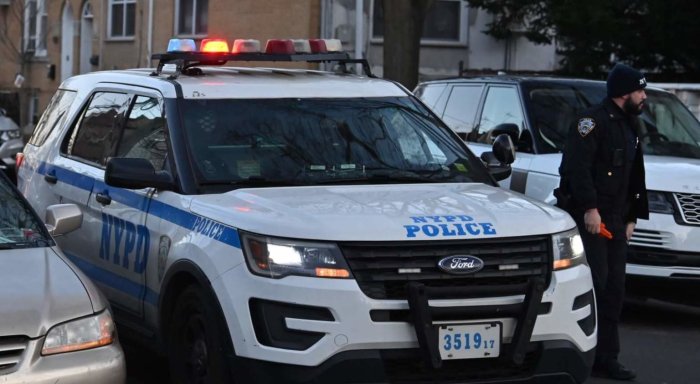By Albert Amateau
The developer of the vacant Hudson Sq. lot where the late sculptor Arman turned scrap metal into art has decided to scale down its application for a residential project that exceeds the neighborhood’s zoning.
Red Brick Canal L.L.C. told the Board of Standards and Appeals on July 26 that it has revised plans for the triangular lot at 482 Greenwich St., at the northwest corner of Canal St. to conform to current land use rules governing the size of buildings. The building will still be 11 stories and 120 feet tall.
For the past year, Red Brick had been asking the B.S.A. to permit a building with a floor-to-area ratio (F.A.R.) of 7.98 instead of the 6.02 F.A.R. allowed under zoning that was liberalized in 2003. F.A.R. refers to the enclosed floor area of a project in relation to the area of the building lot.
The project is to include a 40-ft. tall brass sculpture by the internationally renowned sculptor, Arman, who died last year. David Slaven, a Red Brick partner, described the work, planned for the Canal St. façade of the project, as representing an assemblage of cello parts. The sculptor had agreed to sell the building to Red Brick and remained involved in the development until his death.
Canal West, a neighborhood civic group, has been opposing Red Brick’s application for a bigger building, insisting that the developer play by the same rules that governed other neighborhood projects. At an April hearing, B.S.A. chairperson Meenakshi Srinivasan, indicated the agency was reluctant to grant more floor area than zoning allows.
Red Brick took the hint but also took advantage of a land-use provision that automatically increases the project’s F.A.R. from 6.02 to 6.5 by including a 415 sq. ft. community facility space on the ground floor of the Canal St. side of the building.
A Canal West member, Kate Koster, said this week that the group was grateful that the B.S.A. turned back the first proposal, but she was skeptical about the community facility bonus.
“Those so-called community spaces often end up being locked and not available to the community,” Koster said. “We would be much happier with a 6.02 F.A.R.,” she added.
Filippo Mancia, president of the condo board at 497 Greenwich St. and a member of Canal West, characterized Red Brick’s community facility proposal as “a desperate grab for more floor area.” He estimated the addition of a 415 sq. ft. space would allow Red Brick to add more than 1,000 sq. ft. to the project.
Regarding the Arman Building’s community facility space, Slaven said, “We haven’t signed anyone yet, but ideally it will be a non-profit arts group.”
Although the new plan conforms to existing floor-area ratio, Red Brick is still seeking a B.S.A. variances to allow the project to cover 98 percent of the triangular lot instead of the 80 percent allowed by zoning rules. Red Brick also wants a variance to allow a curb cut to a ground level parking garage on Greenwich St.
In previous hearings, B.S.A.’s Srinivasan said she was not concerned with the lot coverage or parking issues but she was reluctant to grant a variance for a bigger building.
The B.S.A. may grant variances if developers prove they have a hardship because they cannot make a reasonable return on their investment by building a project as of right under exiting zoning rules.
Red Brick Canal has cited the high cost of building on an irregular-shaped lot, and the need for a special foundation for a project on a site above the westbound tube of the Holland Tunnel.
Although the B.S.A. closed the hearing on the project in April, the record was left open for written documents until Aug. 15. In view of Red Brick’s new proposal, it is also possible that the agency could reopen the hearing.
Albert@DowntownExpress.com
