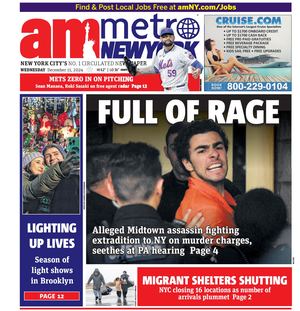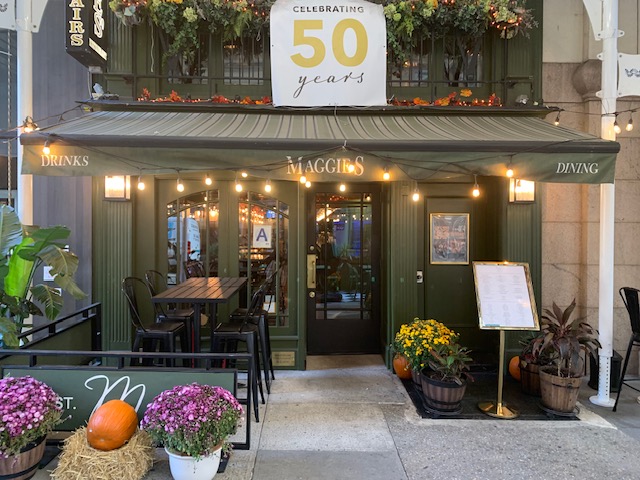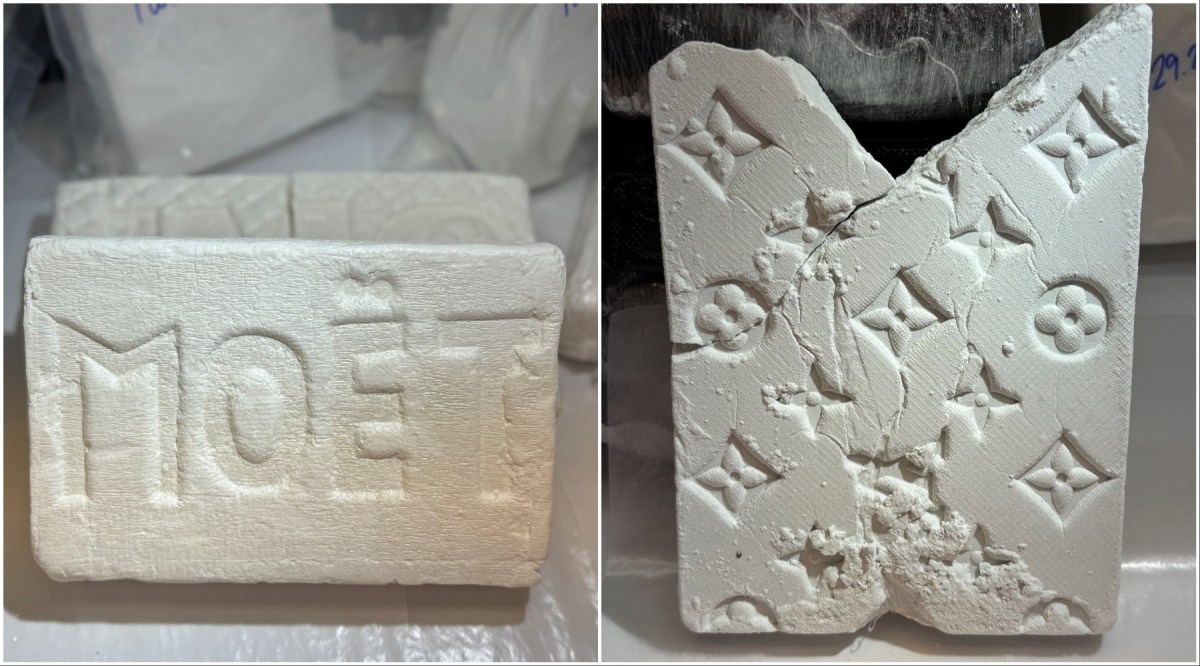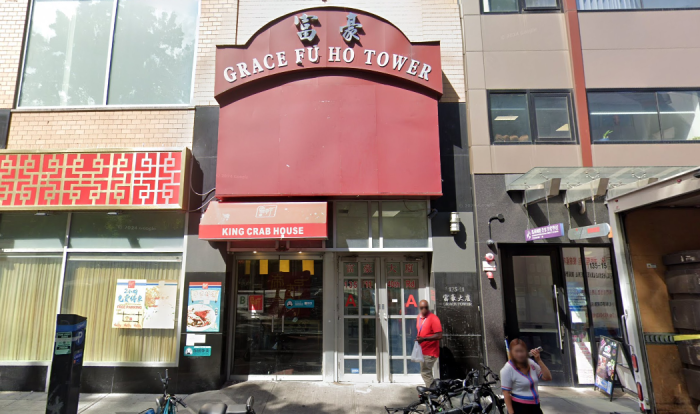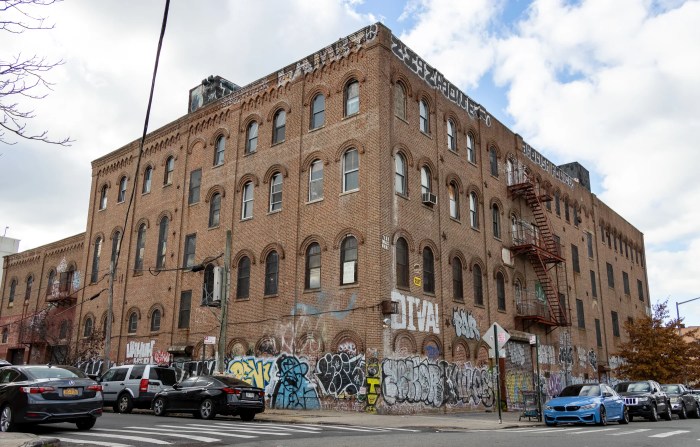By Julie Shapiro
The latest design for Pier 15 misses the boat, community members said at Monday night’s C.B. 1 Waterfront Committee meeting.
The plan for a double-decker Pier 15, based on historical images, does not include the docking space the maritime community had anticipated.
“The design precludes vessel tie-up,” said Julie Nadel, the committee’s chairperson.
In a presentation to the committee, SHoP Architects unveiled a schematic design for the East River Waterfront. The plan includes an esplanade, pavilions and new ways of approaching and viewing the water. By far, the aspect of the plan that drew the most criticism Monday night was Pier 15.
SHoP’s design of Pier 15 is based on New York’s 19th-century two-tier “recreation piers,” architect Gregg Pasquarelli said. On the bottom level, ships docked and unloaded their freight, while the top level was reserved for open space and recreation.
“It’s important that ships are able to use this,” Pasquarelli said in his presentation.
However, the design shows that the end and much of the south side of the 500-foot pier will not contain docking space. Rather than having a straight edge, the pier will have cutouts and a sloping ramp. The end of the pier will have steps into the river, ideal for pedestrians who want to get close to the water but unsuitable for docking ships.
Even on the north side, several community members voiced concerns that the railings are too close to the water and that boats will need the pier to have fenders in order to dock.
“You can’t tie a boat up to nothing,” Nadel said after the meeting.
Mary Pelzer of the South Street Seaport Museum said the design will make it difficult for the museum to display its historic boats.
“Challenges in design will prohibit access to the fleet,” she said.
“Part of what makes Historic Seaport District so great is the…historic vessels,” she said after the meeting. “We need changes to [Pier] 15.”
While Pelzer worried about enough space for the museum’s boats, another maritime non-profit wanted to make sure that its boats would have room, too.
“It’s not just your waterfront,” said Carolina Salguero, director of PortSide NewYork.
Salguero also suggested other maritime uses, including a revival of waterside markets serviced by boats.
Lee Gruzen, co-chairperson of Seaport Speaks, was one of the most critical attendees.
“Every inch [of the pier] should be magnified for marine use,” Gruzen said.
Manhattan already has plenty of esplanade space, she said, where people can walk, bike and approach the water.
“I want to do something [on Pier 15] you can’t do anywhere else,” Gruzen said.
Prior to the meeting, the North River Historic Ship Society drafted guidelines for piers that dock historic vessels. Requirements include fendering, bollards, flexible railings set back from the water, vehicle access and access to sewage disposal, electricity and water.
SHoP’s design did not include these amenities, partly because they are too specific for a schematic design, a Department of City Planning representative said. The next phase — called “design development” — will provide more technical details.
Pasquarelli said he would take all the feedback into consideration.
Meanwhile, City Planning will continue presenting the schematic design to other city groups.
“We want to make sure we have all of the [community] input before we make a decision” about altering the design, Keith O’Connor, the agency’s Lower Manhattan project manager, said. “We can’t take into account just one group’s perspective.”
The city hopes to begin construction in 2008, using the $150 million that the Lower Manhattan Development Corporation granted the project.
In addition to Pier 15, Pasquarelli described other new features of the design, including an “archipelago” — a walkway that leaves Manhattan and goes out into the water, skirting the narrow piece of land where F.D.R. Dr. goes underground.
The walkway will curve out into the East River, providing a view of Manhattan and the late-19th-century marble bulkhead. Planters containing inter-tidal vegetation will float alongside the walkway.
Pasquarelli also presented a plan for the Battery Maritime Building Plaza. By moving the mouth of the F.D.R. Dr. underpass one block to the north, Pasquarelli would create open park space connecting the area around the Battery Maritime Building to the East River Waterfront. However, SHoP has not received money to design this in detail, and the underpass move would be expensive to implement.
In response to a committee question about funding, Pasquarelli agreed that he needed an interim plan to connect Battery Park to the East River. He did not yet have a design, but said he understood the importance of continuous biking and walking paths.
Familiar aspects of the design included pavilions beneath the F.D.R. Drive that will be available as programmable space. The pavilions might include sound buffers to lessen the noise of traffic from the F.D.R., Pasquarelli said.
Along the esplanade, Pasquarelli described planter walls that look like sea walls and furniture that looks like freight.
“We took architectural cues from shipping,” he said.
At night, there will be no designated light poles, but rather, Pasquarelli showed images of a waterfront imbued with subtle, reflected light. Lights embedded in the girders of the F.D.R. would reflect a continuous glow along the esplanade, while embedded lighting along the handrails would make it safe to walk. Finally, the design shows small blue L.E.D. lights on the outside of the handrails, projecting toward Brooklyn and reflecting in the water.
The view of the East River Waterfront from Brooklyn, defined by a hazy blue glow, was one of the last images Pasquarelli displayed before the lights came on.
At first, members of the community called the design “breathtaking,” but the tenor quickly switched.
“It’s breathtaking in the negative,” said Gruzen, of Seaport Speaks.
One of the final questions of the night came from Carter Craft, director of programs and policy at the Metropolitan Waterfront Alliance.
“After it’s all built,” Craft asked, “who’s going to take care of it?”
