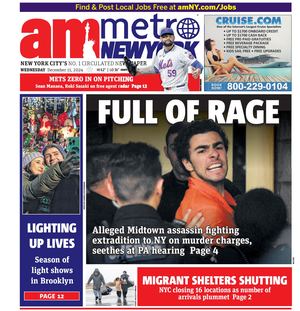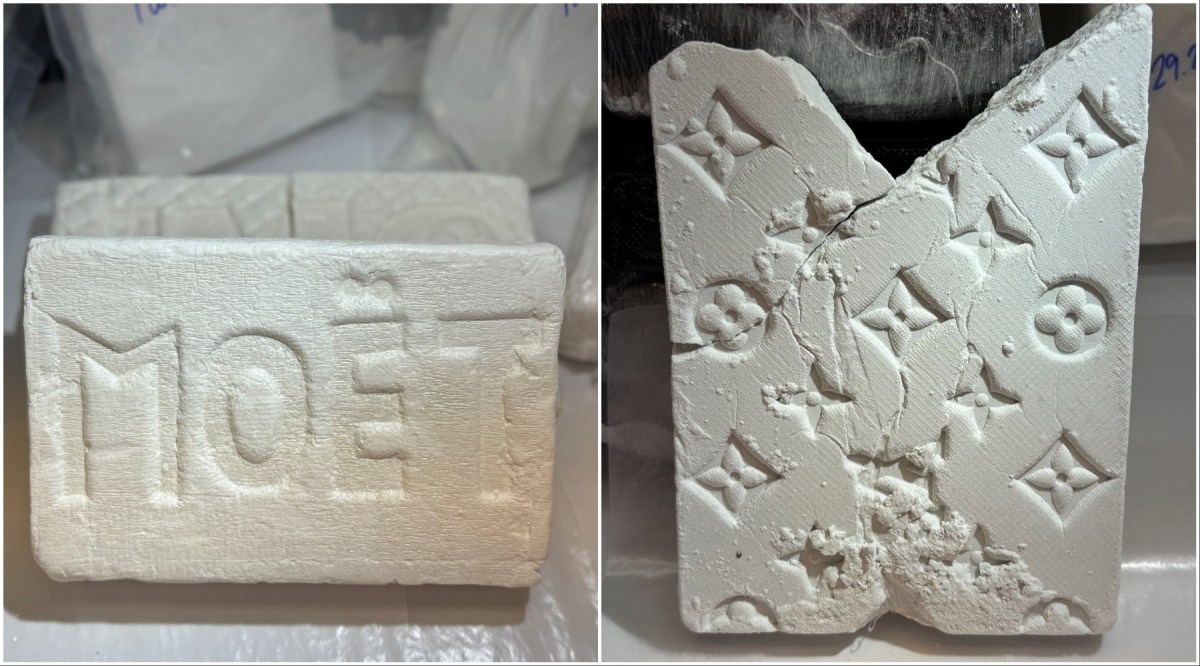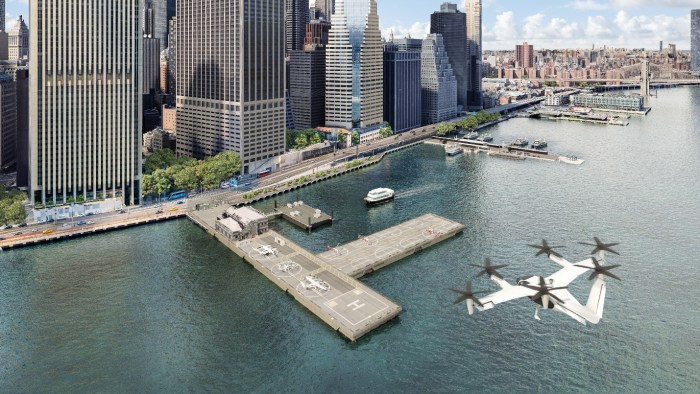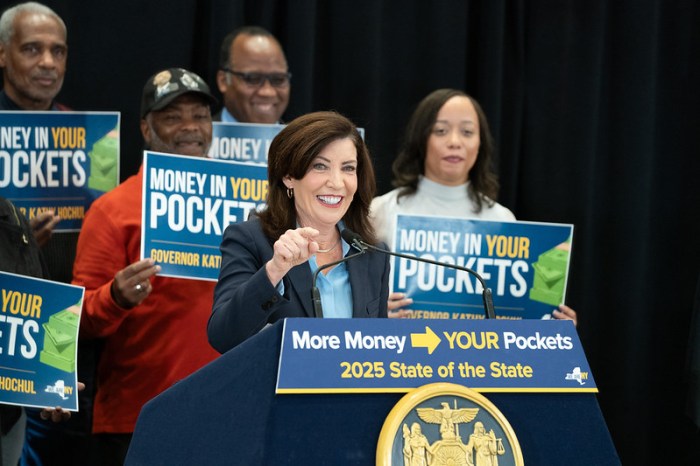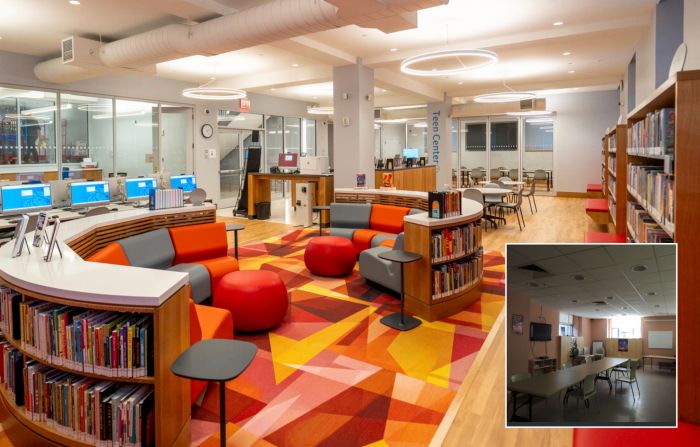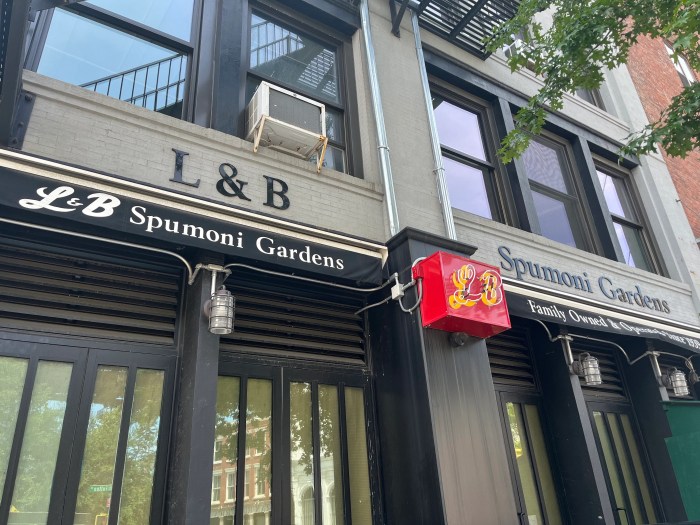
BY ALINE REYNODS | Local residents have lingering worries that a developer’s current proposal to overhaul Pier 17 would deprive the public of open space and obstruct the panoramic views the Seaport is famous for.
After hours of discussion, Community Board 1 has finally weighed in, officially, on developer Howard Hughes Corporation’s proposal for the historic pier. The board has voiced approval of the design but has reservations about it. For starters, the board is asking that the city deny the developer’s request for a waiver of the design and view requirements for the lot. The board is also asking for a docking layout that is flexible enough to allow ships to easily moor there, and for the pier as a whole to have at least the same amount of open, public space as is specified in the pier’s original 1985 master plan. The board has also requested that Howard Hughes take necessary measures to restore the Seaport as promptly as possible following the destruction caused by Hurricane Sandy.
The board’s resolution on the design will be sent to Manhattan Borough President Scott Stringer, who will also review the Pier 17 proposal — after which the design will be evaluated by the City Planning Commission and, finally, by the City Council.
One of the greatest concerns C.B. 1 members expressed at a joint committee meeting on Thurs., Nov. 8 was the availability of the 45,000-square-foot outdoor space on the future mall’s rooftop. Joseph Lerner, a member of the board’s Seaport/Civic Center and Waterfront Committees, fretted about the space being blocked off from the public by private events.
“You can have weddings, Bar Mitzvas, whatever you want up there, and we’re out of luck!” he told Chris Curry, the developer’s senior executive vice president of development. “To me, that’s not open space — it can still be taken away.”
Planning Committee chair Jeff Galloway and committee member Tammy Meltzer both sided with Lerner, asserting that outdoor public space is a scarce, precious amenity in Lower Manhattan that must be preserved for the community.
“I don’t care if there are five parties up there at once,” said Meltzer, “as long as there is public access.”
Curry assured the board members such private festivities wouldn’t take up the entire rooftop. “We can move the seating around to make it as open as often as it can be,” he said, adding, “You could be meandering around the green area without a ticket on the roof.”
Curry and Gregg Pasquarelli, the leading architect of the Pier 17 redesign, also noted that the proposal provides more public space than is currently available at the pier — even excluding the proposed rooftop space — and that the rebuilt pier will be open to the public as soon as the project is completed in 2015.
“There’s nothing there now,” Curry said of the current mall’s rooftop.
Still, Meltzer brought forth an idea, which the board espoused, of recommending to the city a provision in Howard Hughes’ lease agreement with the Economic Development Corporation, the pier’s owner, that would restrict the amount of square footage of the future rooftop available for rent.
“We’ll ask that the open space on the roof be maintained as available open space for a majority of the time for the public [and ask] the Borough President to examine an appropriate limitation in terms of the percentage of space and time that it can be privatized,” said Galloway in summing up the board’s written request.
In its resolution, C.B. 1 also approved the developer’s plan to construct a year-round, rooftop theater, another public amenity board members said is badly needed in Lower Manhattan.
“We have no theaters here — not one,” said Seaport/Civic Center Committee member Harold Reed. “I don’t think we need more people coming down there in the summer, but we need lots more people coming down there in the winter.”
The board, however, is opposed to the permanent performance stage Howard Hughes is proposing to erect along Fulton Plaza — the area facing Fulton Street next to the Link Building — since it would at least partially obstruct the view of the harbor from the uplands. It is backing the South Street Seaport Museum’s request for a restrictive declaration guaranteeing that the views be maintained from Fulton Street to the East River.
C.B. 1 chair Catherine McVay Hughes inquired about the possibility of incorporating the stage into a portion of the Link Building, instead.
“You’d still maintain your view corridor, and then you could just close the doors when you’re not using it,” she suggested. The views of the historic boats moored at Piers 17 and 16, she added, is what makes the South Street Seaport a historic district and not just another shopping mall.
Curry didn’t respond to this idea at the meeting and declined comment on it afterwards.
Seaport/Civic Center Committee member Paul Hovitz, a resident of the nearby Southbridge Towers, isn’t convinced that the Fulton Plaza stage would give local merchants more business.
“I think blocking the view corridor is of much greater concern,” he said, “and I think if we can have that venue on the roof, we can have the performances up there, which leaves that [plaza] area more open to the original purposes of the Seaport.”
Finally, while C.B. 1 is sanctioning the rezoning of the pier and the surrounding waterfront area — which would match the zoning standards of the rest of Downtown’s East River Esplanade — board members are concerned about future uses of the Tin Building and the New Market Building.
Said Galloway, “We’re asking that any future development of [these] buildings be such that they be used as a community center and public market.”
Paul Selver, an attorney representing the developer, assured the board that Howard Hughes would be required to craft and submit a second Uniform Land Use Review Procedure (ULURP) application before touching either of the city-owned buildings.
Michael Levine, C.B. 1’s director of land use and planning, said the city is intent on approving the rezoning of the area to make it consistent with the zoning of the rest of the southern portion of the waterfront.
The alternative of rezoning individual plots of land would violate city code, he noted. “If we said that we wanted to zone one lot and not the whole stretch, the city could be subject to a court action for spot zoning,” explained Levine. “So it’s better for us to say the [developer] should come back to us in the future and not say that we’re only going to approve one lot.”
