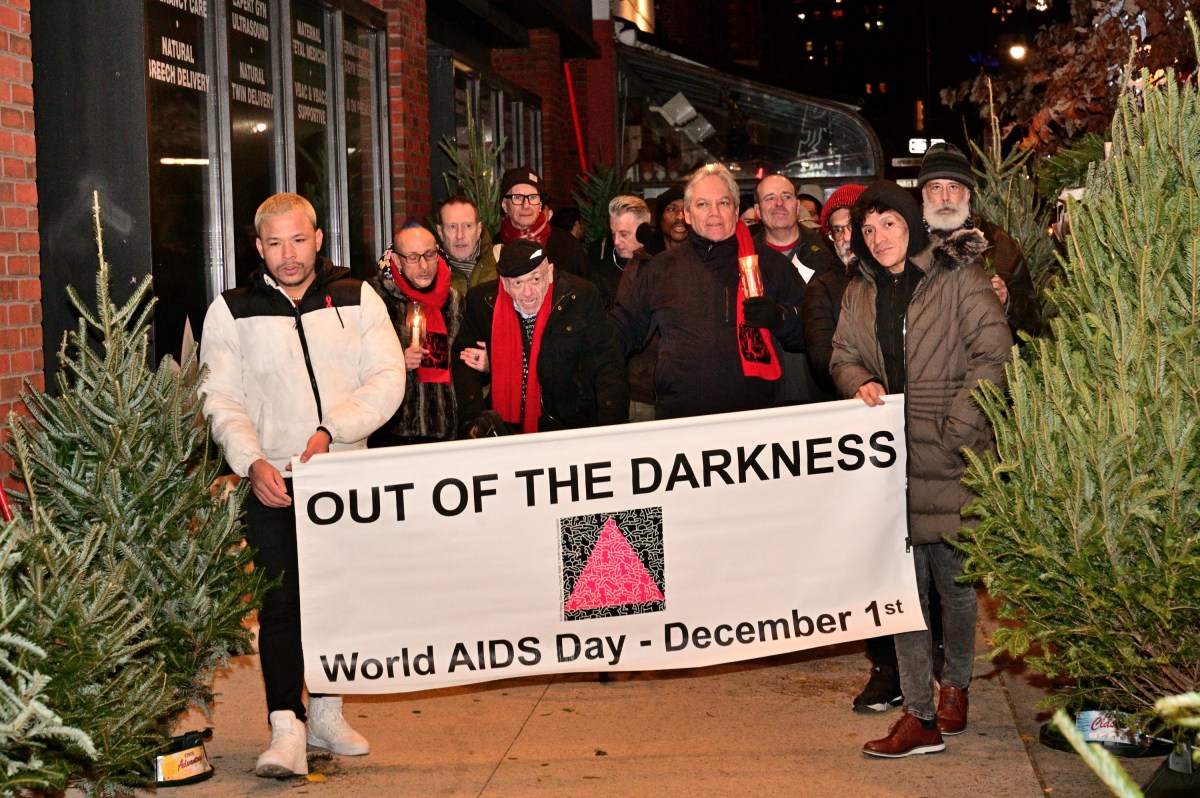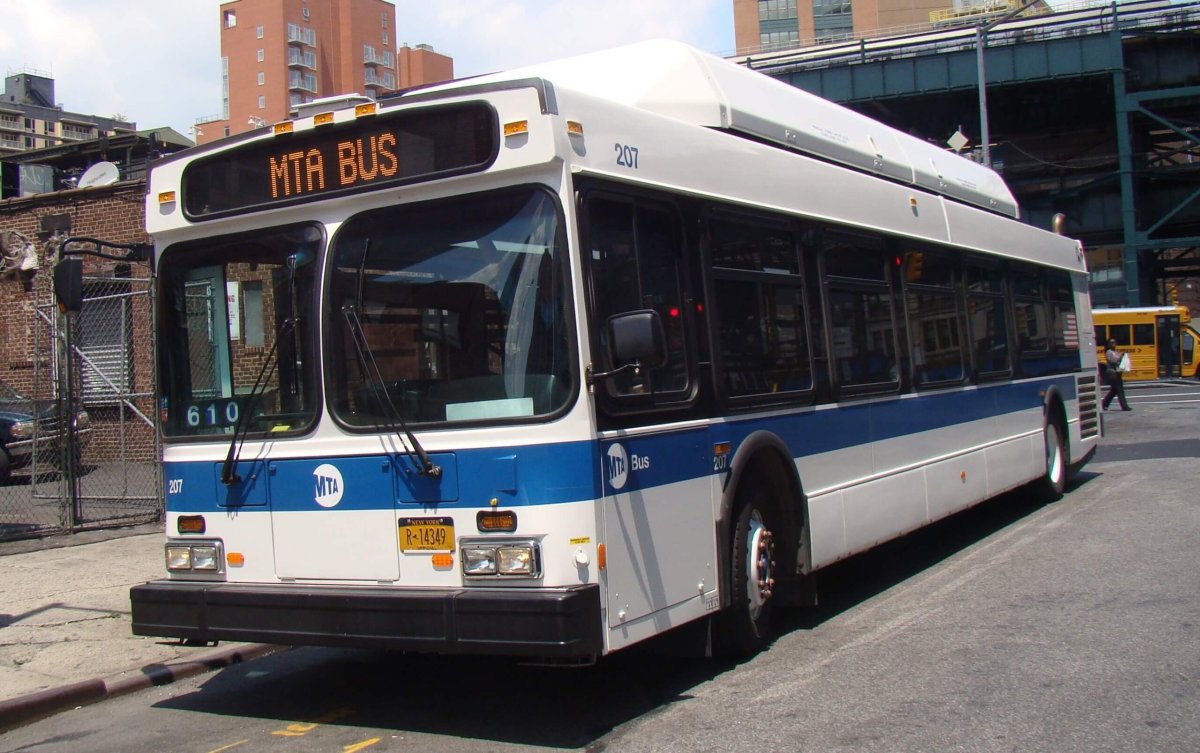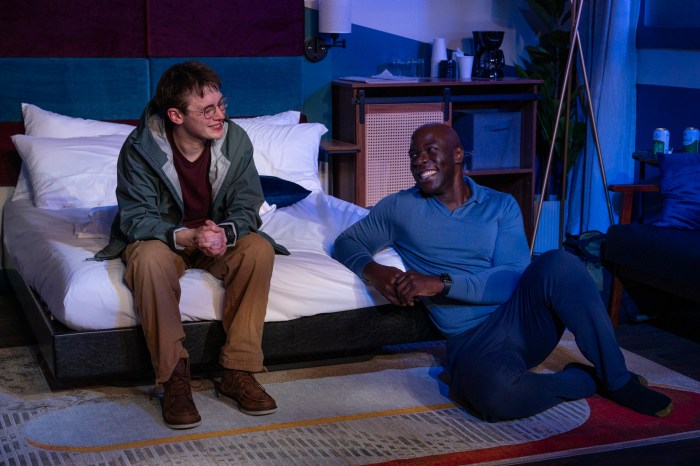
BY JACKSON CHEN | A $23.6 million expansion project on a facility that provides temporary housing for pediatric cancer patients and their families on the Upper East Side received a unanimous favorable vote from Community Board 8 on January 13.
The nearly 7,000 square-foot extension of the 11-story Ronald McDonald House New York on East 73rd Street, between First and York Avenues, would allow the non-profit to open its doors to 11 more families and also convert six of its current rooms into “Immunosuppression Rooms.”
The six rooms would be offered to kids who have just undergone bone marrow transplants, a procedure that leaves them with a compromised immune system and so at higher risk of catching infections.
According to Natalie Greaves, the organization’s director of communications, the rooms would be much larger than their normal housing units to give kids more space and help them combat the cabin fever they may encounter from being stuck in a room while their immune systems recover.
“It’s such a critical time where they can’t really interact with a lot of folks,” Greaves said. “In this case, they’ll be in their suites here in the facility where they’ll have the opportunity to heal and recover.”
Alongside the six new Immunosuppression Rooms, the expansion also includes 11 more units for kids who are undergoing cancer treatment at any one of the facility’s 16 partnering hospitals throughout the city. According to Greaves, the increase of rooms was proposed to help Ronald McDonald House better meet its constantly high demand for housing.
“We’re usually at capacity just about every night,” Greaves said. “Especially during the summer months, it can become really congested when you have 300 people in the house.”
Working off the current 84-room setup, Greaves said the bump up to 95 units would really make a difference for families who are looking for temporary housing and are worried about waiting lists.
According to the plans submitted to the Board of Standards and Appeals, three new family units will be created on the third floor, while the ninth and 10th floors will each get four new units. As for the Immunosuppression Rooms—which aren’t offered anywhere else in the city — two will be created on the fourth floor and four on the seventh floor.
The plans indicated the currently set-back entranceway would be relocated closer to the curb, while the seventh, ninth, 10th, and 11th floors would also be extended out from their current set-back to allow for more floor space.
In reorganizing the facility’s space, the facility is reducing the two two-story libraries on the first floor to one story each and the current four-story lobby would be reduced to two stories. Additionally, the garden terrace on the ninth floor would be relocated to the 11th floor.
Reviewing the plans, Community Board 8 members said the variances being sought at Standards and Appeals to make the changes possible were well worth the service Ronald McDonald House provides to the community.
“The difference to the exterior of the build will be [minimal] compared to the extraordinary service and accommodations that this house provides to children diagnosed with cancer,” said Jim Clynes, chair of CB8, adding it was the easiest and most gratifying vote he’s ever taken in his decade on the board.
While the application is in front of the BSA, Greaves said the facility is unsure of when it will be appear before the board. She added that the original construction start date was planned for sometime in Fall 2015 and that the organization doesn’t have new dates yet, but is eager for the opportunity to start construction.
When Ronald McDonald House does undergo construction, Greaves said they expect to reduce the facility’s capacity to 40 percent during the estimated 17 months of construction to balance letting the construction crews work with not disrupting families who are in residence. With less room, the director added that Ronald McDonald House’s partnering hospitals would be providing housing instead to pick up the slack.



































