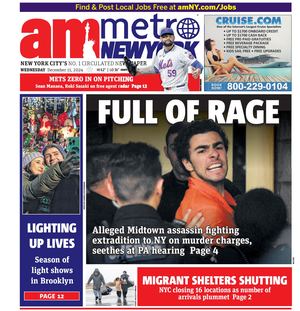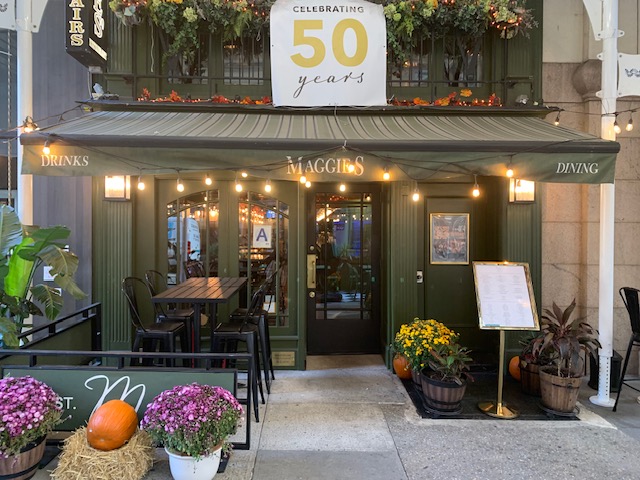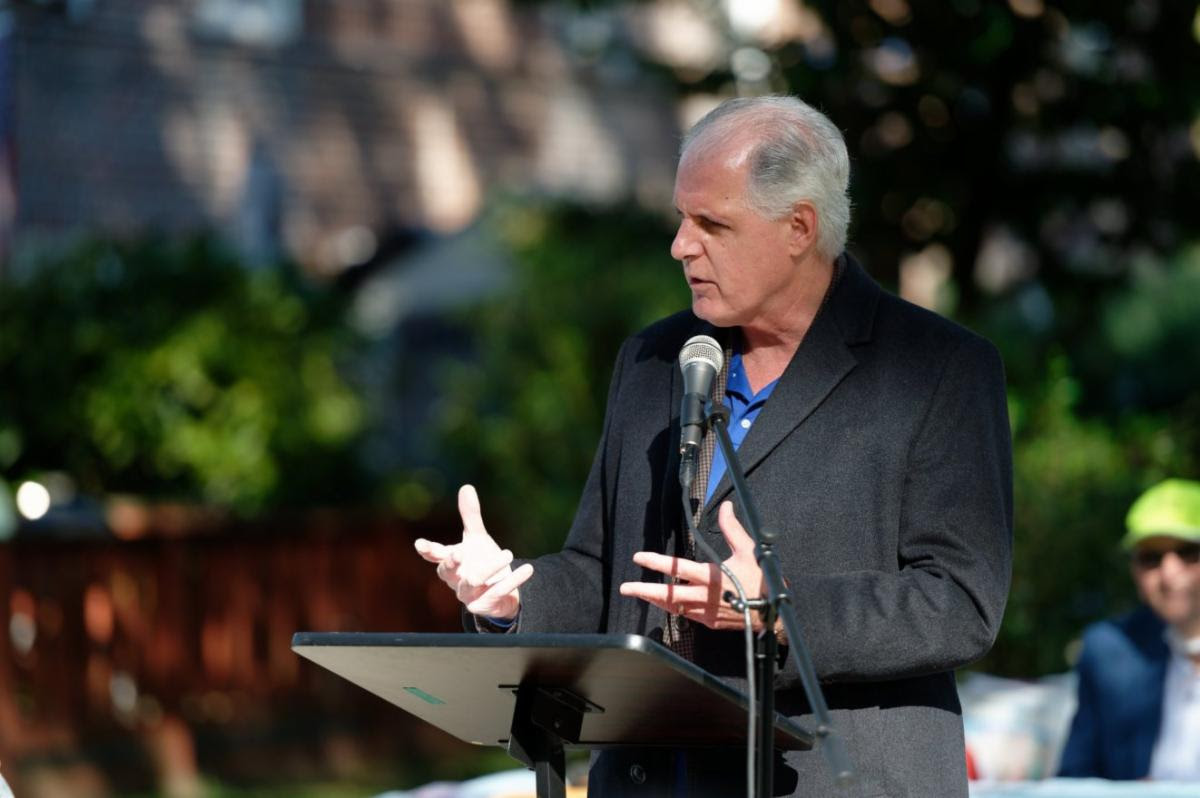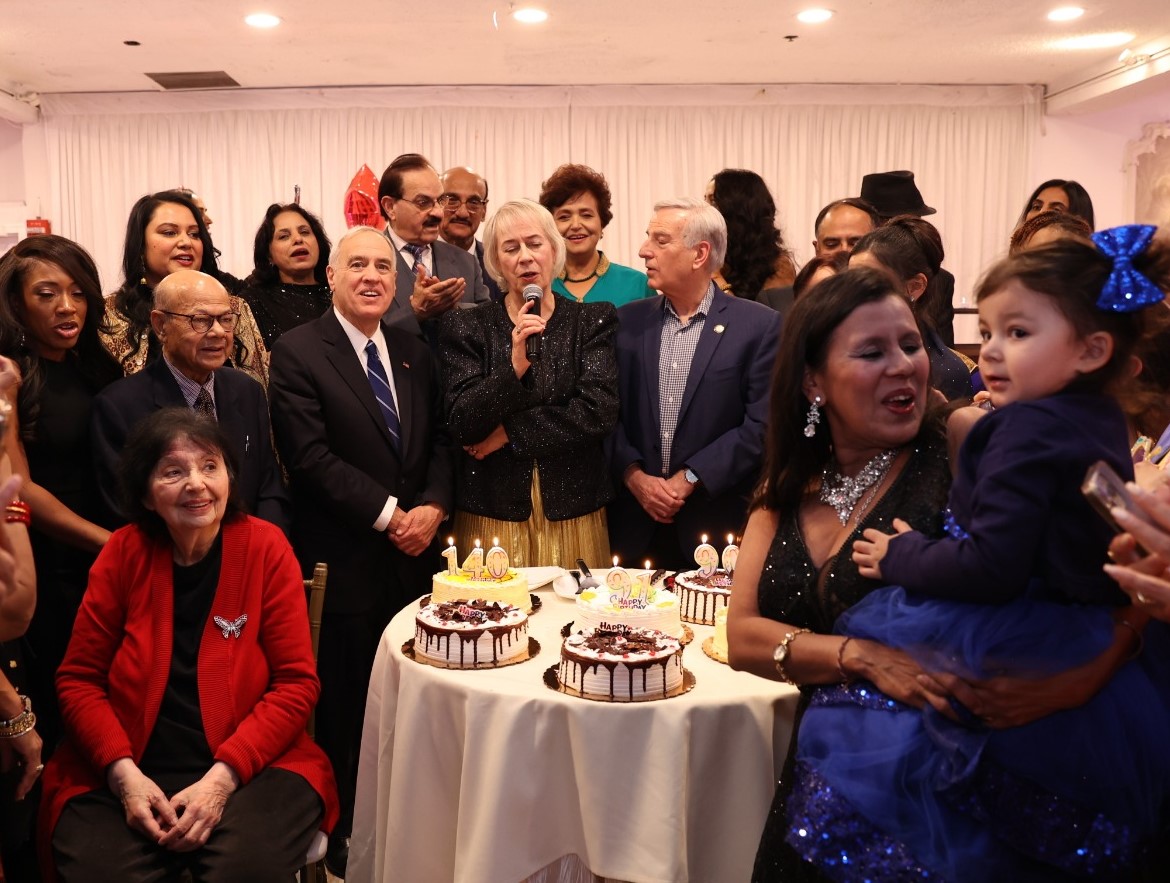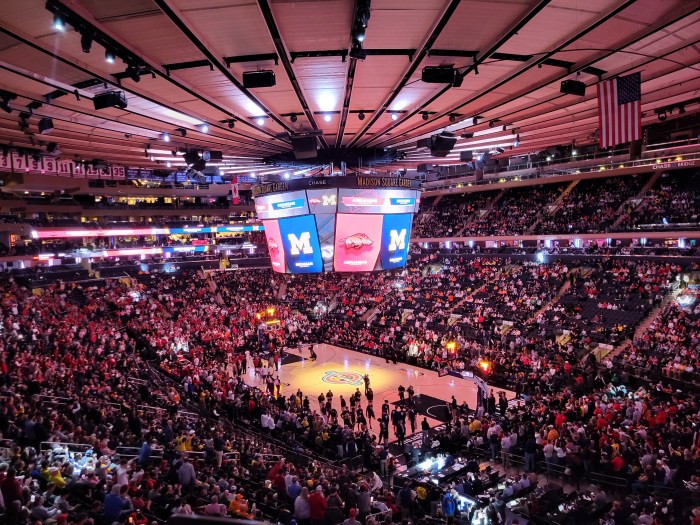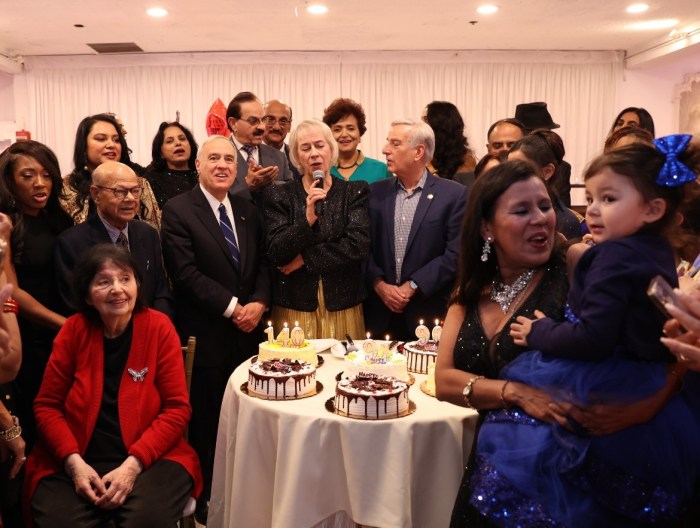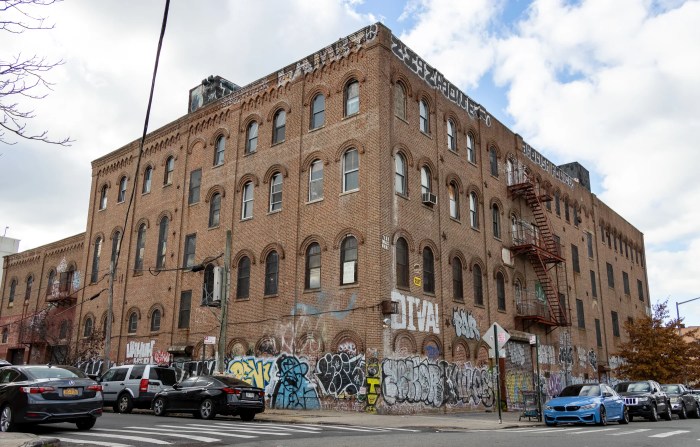By Ronda Kaysen
A developer’s cries of economic hardship did him little good when his team paraded plans to build a 13-story residential building in the low-rise Tribeca neighborhood at a Community Board 1 meeting last week.
The small building at 180 W. Broadway that currently houses a sports car dealership and Buster’s Garage bar – a Pittsburgh Steelers-loving sports bar – would be demolished. A 146-foot glass, steel and brick condominium would rise in its place. Most of the neighboring buildings are four to six story loft structures, about half the height of the proposed building.
Insisting the size and shape of the lot, the nearby 1 and 9 subway entrance and soil contamination would restrict him from building a profitable development, developer Gregg Rechler of R Squared has requested several variances from the Board of Standards and Appeals to allow him to build taller and wider than what the law allows.
“From a practical standpoint, no one would build a building of that shape,” Ross Moskowitz, R Squared’s attorney told board members at the June 2 Tribeca Committee meeting. Instead, prominent architect Jack Beyer of Beyer, Blinder, Belle has designed a building that cantilevers onto the parking lot on Leonard St.
Rechler, who has leased the property from Louis Provenzano, Inc., hopes to increase the base height of the building from 85 feet to 102 feet. The total height of the building would also increase from the permitted 120 feet to 146 feet. With mechanicals included, the building would be 166 feet tall.
The request also calls for extending the lot line to fill 100 percent of the lot (current law allows for 80 percent), increasing the Floor to Area Ratio from the permitted 5 to 7.11 and waiving requirements to plant trees. Planting trees over a subway is “literally impossible,” said Beyer. At the request of board members, he agreed to consider planters as an alternative.
“I think the variances are essentially technical,” Beyer said. “This proposal is a building that contributes to the neighborhood.”
Board members, however, disagreed. “I find it astonishing that these kinds of variance requests can be made with a straight face,” balked committee member Bruce Ehrmann.
Other board members wondered if the hardship was self-inflicted. “They knew what the soil conditions were, they knew where the subway was,” said committee member Noel Jefferson.
“The only hardship is going to be to the neighborhood,” lamented committee member Paul Sipos.
Amanda Burden, Commissioner of the Department of City Planning, also weighed in on the proposal. In a Feb. 1, 2005 letter to B.S.A., Burden wrote, “The development has the potential to alter the essential character of the neighborhood.” Rechler’s building, which would be nearly twice the height of the tallest building on the block, is “inappropriate” and “out of scale,” she wrote, insisting that current zoning “does not appear to unreasonably burden the site.”
“Some of the statements in there are not factually true,” countered Moskowitz, who said his client had not been aware of the letter until April. R Squared met with City Planning before Burden wrote the letter, but had not made any changes to the proposal. “Although it is in writing, we think we can reach an agreement,” he said.
Rechler is confident he and the community will eventually see eye to eye. “We’ve been developing properties throughout the Tri-State region for more than 25 years,” he wrote in an e-mail statement to Downtown Express. “Each and every time we have delivered a project that has enhanced the overall quality of the community. We are optimistic that we will have the same results here.”
Ronda@DowntownExpress.com
WWW Downtown Express
