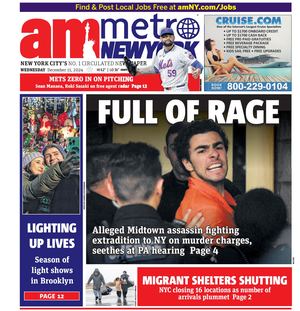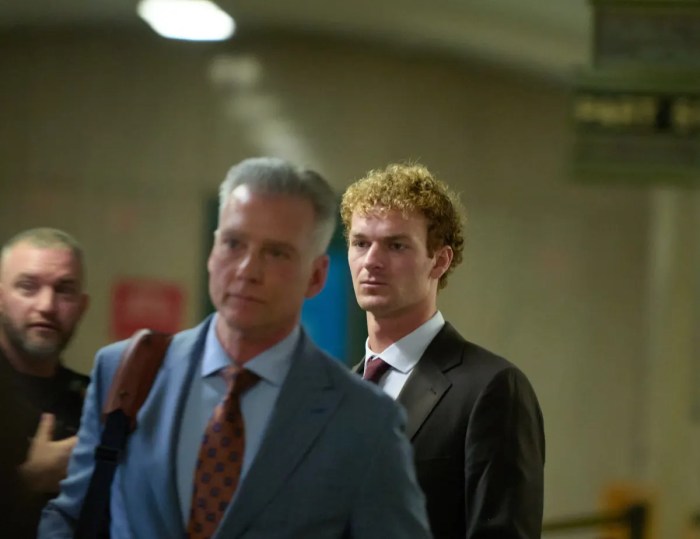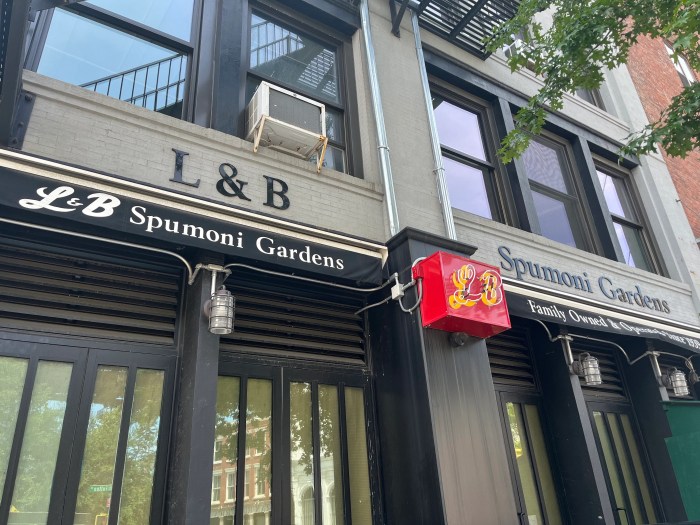By Ronda Kaysen
The Jack Parker Corporation has applied to change the zoning on four blocks along West St. to allow for 160-footfoot buildings, but Community Board 1 has been talking to City Planning about changing the zoning for the larger North Tribeca area outlined above.
A developer is moving forward with plans to rezone the North Tribeca waterfront, to the chagrin of local residents who have a different idea of how the neighborhood should be developed.
The Jack Parker Corporation filed an application with the Department of City Planning Monday to rezone a four-block swath of North Tribeca bounded by West, Washington, Watts and Hubert Sts. to make way for a new residential development. Parker’s plan would allow for 160-foot buildings — a reduction from his earlier calls for a 210-ft. tower — and a floor to area ratio of 7.5.
Local residents have long worried the height and density would disrupt the character of the historic neighborhood and block coveted Hudson River views.
Because of the reduced height, City Planning will likely not require Parker to provide an environmental impact statement, a decision that caught residents and political leaders off guard.
“Something happened, and we’re not privy to it. All the elected officials went berserk,” said Carole De Saram, who resigned from her position as chairperson of Community Board 1’s Tribeca Committee Monday to consider legal action against Parker. “Everybody had been told that it was going to be a full E.I.S… Obviously somebody is trying to see how stupid we are.”
City Planning Commissioner Amanda Burden received a flurry of phone calls Friday, urging her to delay a Jan. 23 City Planning Commission hearing to certify the application. Borough President Scott Stringer suggested Burden delay the Monday afternoon hearing and State Assemblymember Deborah Glick left messages for the commissioner.
“It was clear to her [Burden] what I was calling about, she was obviously receiving a great number of calls,” Glick told Downtown Express in a voicemail message.
The application “doesn’t take into account of the full impact to the community and to the neighborhood,” said C.B. 1 chairperson Julie Menin, who also spoke with Burden on Friday. “We are very concerned about the F.A.R. as well as the height. We’re very concerned that at this height it would create essentially a wall along the water.”
The swath of land is located across the street from an historic building, the Fleming Smith Warehouse on Watts and Washington Sts., and near the mouth of the Holland Tunnel, a busy and often congested thoroughfare.
“The environmental impact is going to be so horrendous,” said Carole De Saram, who resigned as chairperson of C.B. 1’s Tribeca Committee this week in order to work closely with her neighborhood group, Tribeca Community Association, to force an E.I.S. She will remain a Tribeca Committee and community board member.
On Monday, shortly after placing it on the agenda, City Planning pulled the application from the docket, saying it was not complete.
“It’s administrative stuff,” said City Planning spokesperson Rachaele Raynoff. Political pressure had nothing to do with the decision to delay the hearing, she added.
In recent months, C.B. 1 has been in discussions with City Planning about how to rezone all of North Tribeca, including the site of Parker’s development, with a 140-foot height limit and an F.A.R. of 5.
When C.B. 1 met with City Planning officials last month, they did not mention that Parker was close to filing his application, that he would no longer need a full E.I.S., and that they were going to look at the four-block area separately, according to C.B. 1 members.
“We were under the impression that we were working with City Planning and we should look at it all comprehensively and come up with one plan. To all of a sudden jump the gun, it makes no sense,” said Rick Landman, a land use attorney who was appointed Monday to co-chair the Tribeca Committee with board member George Olsen.
Kenneth Lowenstein, a lawyer for Parker, did not return calls for comment.
City Planning insists they are merely following the letter of the law and the law’s formula does not require a full E.I.S. for a 160-foot height limit.
After the City Planning Commission certifies the application, it begins a lengthy Uniform Land Use Review Procedure, involving a presentation to the community board and the borough president and a vote by the City Council.
“An applicant of any type… is entitled to go through the ULURP process,” said Raynoff. “If there are any issues to be raised, that’s the process in which to raise them. And it’s a process that works.”
Ronda@DowntownExpress.com
WWW Downtown Express

































