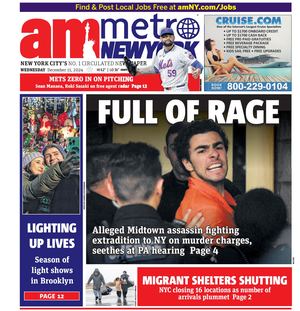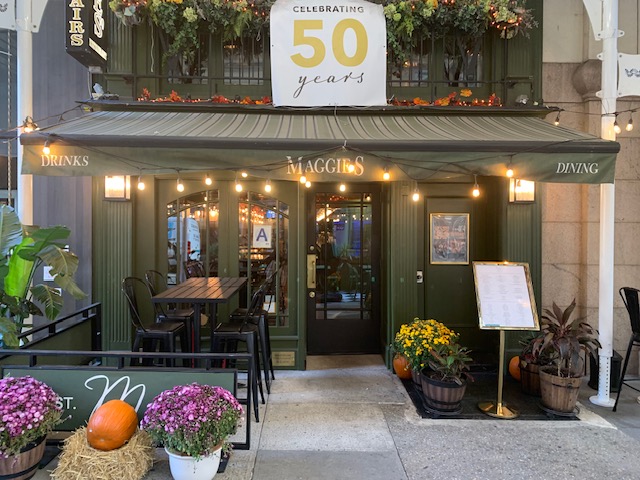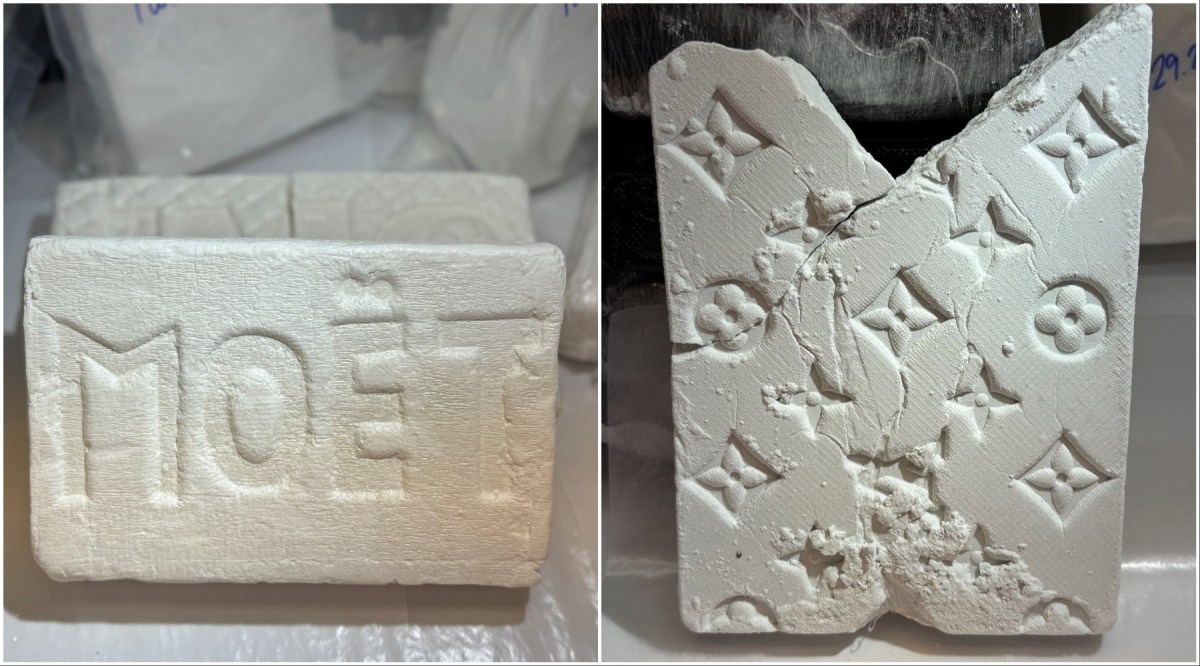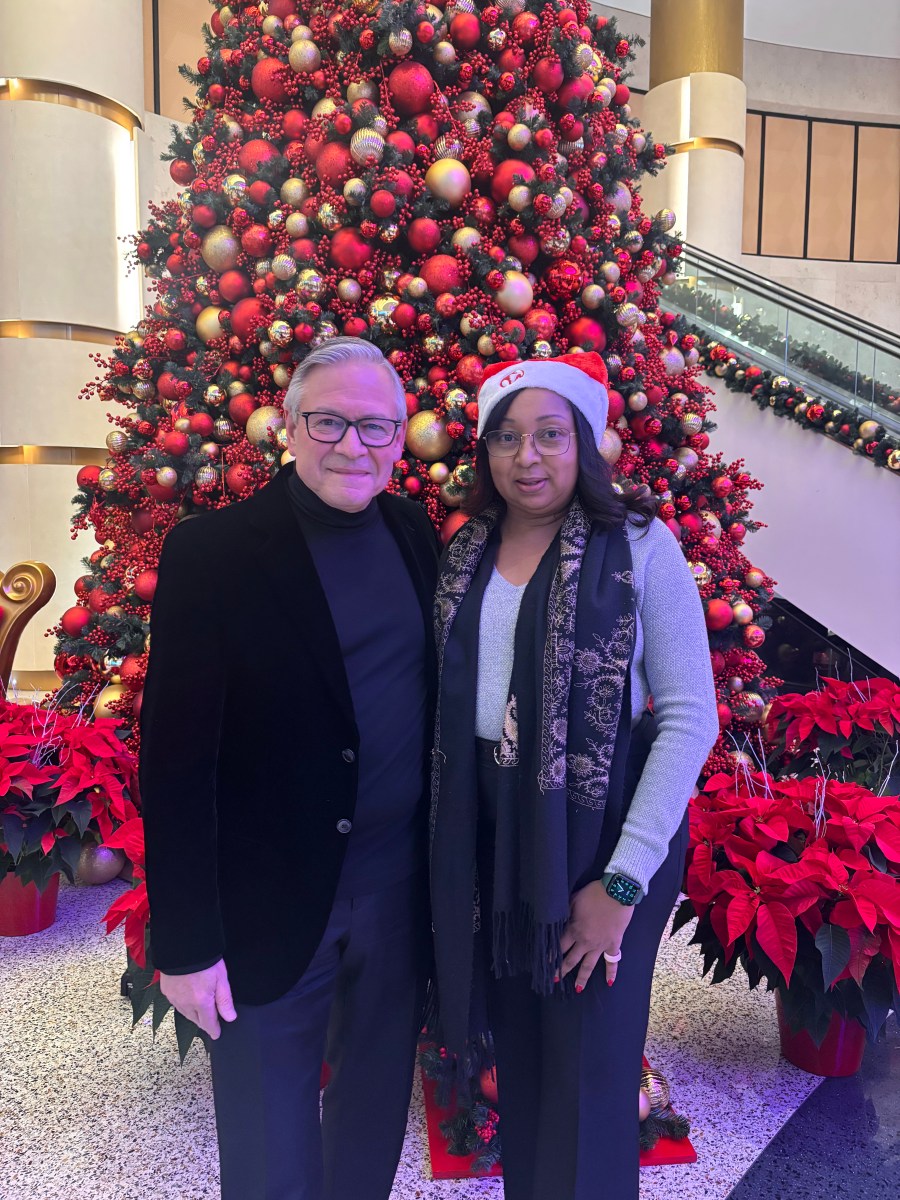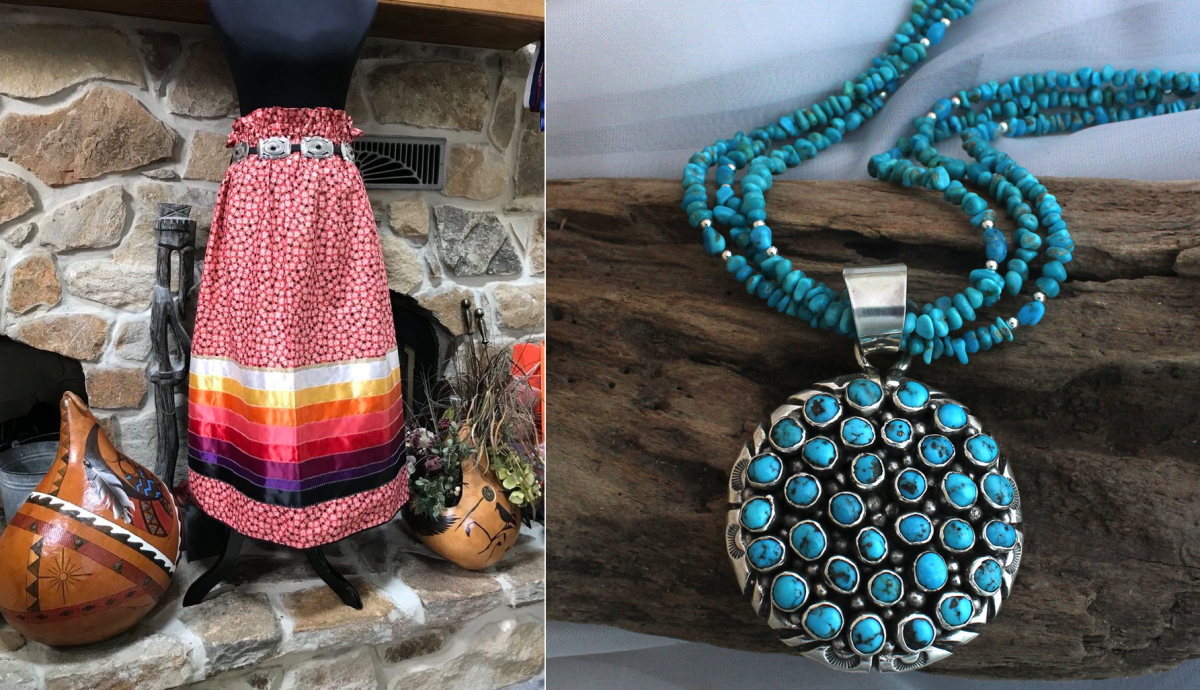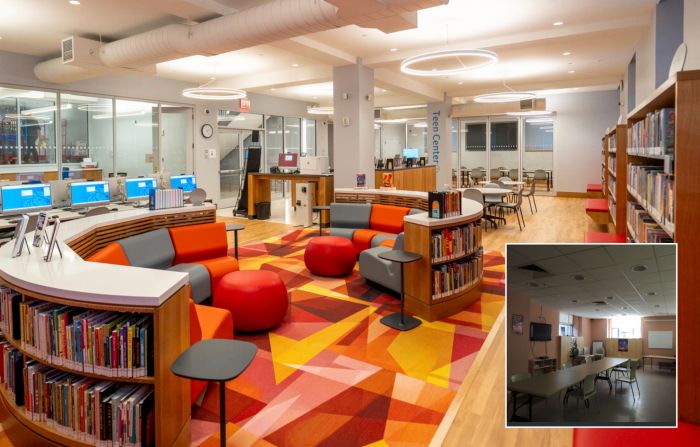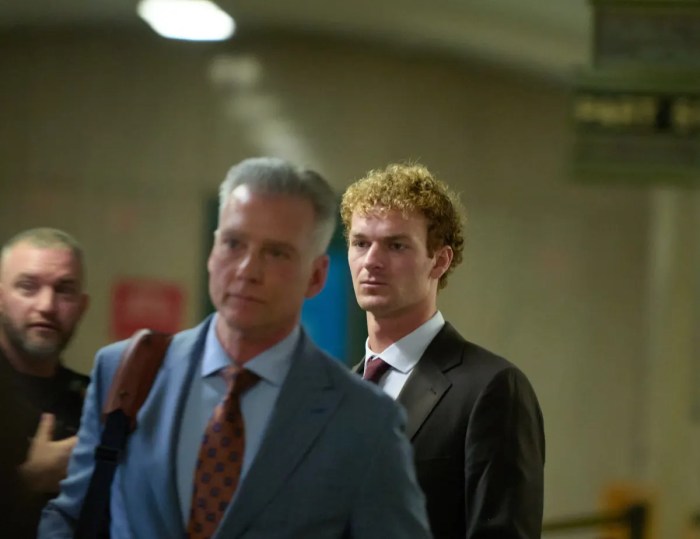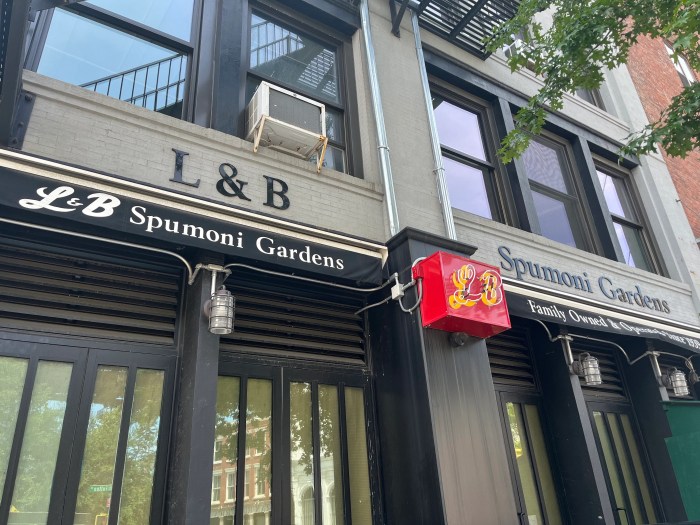By Skye H. McFarlane
Squash courts, bike rentals and educational space for the South Street Seaport Museum may be in the plans for the East River waterfront park, city representatives told Community Board 1 members Monday night.
Although the process of deciding on uses for the park’s piers and pavilions will not officially begin until this summer, the city gave C.B. 1 a preview of what it is considering in an attempt to assuage fears that the park would be inappropriately commercialized.
Though board members still expressed some concerns about community amenities and bus parking, the Waterfront Committee voted to approve the city’s Uniform Land Use Review Procedure application, provided that the public retains adequate access to the water and ample open space on Pier 15. If the full board approves the resolution on April 17, it will become C.B. 1’s official word on the ULURP application.
Back on Jan. 23, representatives from the city’s Economic Development Corporation, which controls the East River waterfront project, were grilled by the Waterfront Committee on their plans to “dispose” of three areas around Pier 15. The dispositions — two under the F.D.R. Drive near Maiden Lane and one on Pier 15 near the Seaport — would allow the city to lease out the public space to commercial tenants such as retailers or food vendors. The leases would be designed to both enhance the use of the park and to generate revenue to support park maintenance.
Though both the January meeting and Monday night’s presentation were designed to address the ULURP application alone, community members expressed discomfort at the idea of approving commercial spaces without knowing what the city planned to do with those spaces.
“You don’t want to be super-specific on a ULURP because it’s such a long and expensive process,” the E.D.C.’s William Kelly explained Monday. Kelly said that the community would have a say in choosing the lease holders during this summer’s Request For Proposals process. The community will also have input in the park’s conceptual design and programming, set for May or June. The city’s design team, led by SHoP Architects, then hopes to produce a more concrete set of schematic park plans by September.
However, Kelly said that he was sensitive to the board’s concerns about commercial uses. Therefore he gave board members a sneak peek at what the city plans to look for in its summer R.F.P.’s.
“We’re not talking about gas stations and t-shirt shops,” Kelly assured the committee. He said that waterfront zoning would only allow water-dependant or water-enhancing uses such as boating, recreation and food service. Specifically, in the pavilions under the F.D.R., the city would like to see a squash and/or racquetball facility in one pavilion, with the second pavilion split between a bike rental facility and a “canteen-style” restaurant.
Out on Pier 15, the city has asked to dispose of 6,000 square feet anywhere within a 21,000-square-foot envelope in the center of the pier. Kelly said that the E.D.C. would like to turn the 6,000 square foot building into an educational center for the South Street Seaport Museum, which controlled the original Pier 15 before it was torn down. The museum could use the space for boat building, workshops and hosting events.
Though Kelly said in January that the Pier 15 building could be 30 feet high with a 40-foot setback, the E.D.C.’s slides on Monday capped the building at 20 feet. In addition, Gregg Pasquarelli of SHoP said that the architects are looking into ways to use the building’s roof as public, open space.
“We are really shooting so that we can have no loss of open space whatsoever,” said Pasquarelli, who has also presented to C.B. 1 as a part of the General Growth Properties team that is redesigning the area around Pier 17.
While the board members and assembled residents were largely pleased with the idea of active recreation and educational space for the museum, they still expressed some concerns about the plan.
“My main priority is community amenities and a lot of what I see here is more about serving the commuters and the tourists,” said Ro Sheffe.
Another looming issue is that one of the proposed commercial areas under the F.D.R. currently serves as a municipal parking lot for 80 commuter buses. Kelly said that the city Department of Transportation is studying how to deal with the displaced buses, but as yet there is no plan in place.
One board member, George Olsen, voted against approving the ULURP application, saying he feared that an event space on Pier 15 would lead to parties spilling out of the building and turning the public space into a private, inaccessible area. Olsen and others would like to see the open space on the pier used for public recreation such as a lawn or a small sports field.
“These things get a life of their own. You have trouble stopping them once they get rolling,” Olsen said of the potential for private events on the pier. “I know I’ll probably get out-voted here, but don’t worry — I’ll fight it at the R.F.P. meetings, too.”
Skye@DowntownExpress.com
