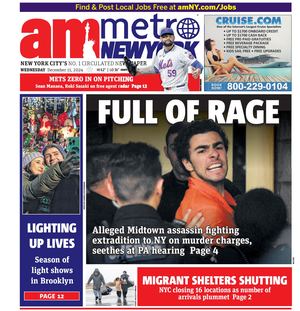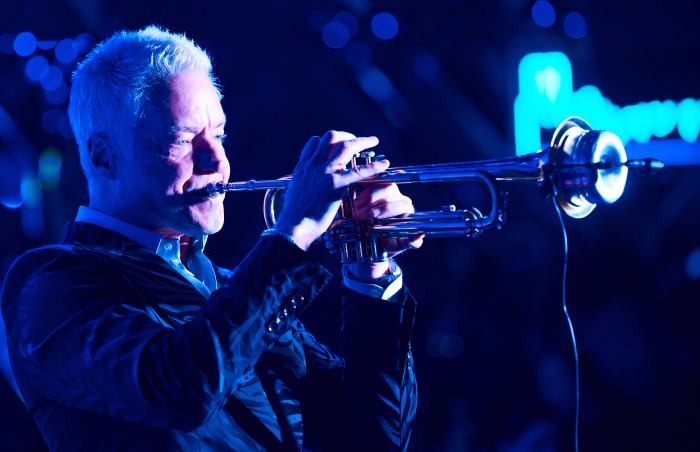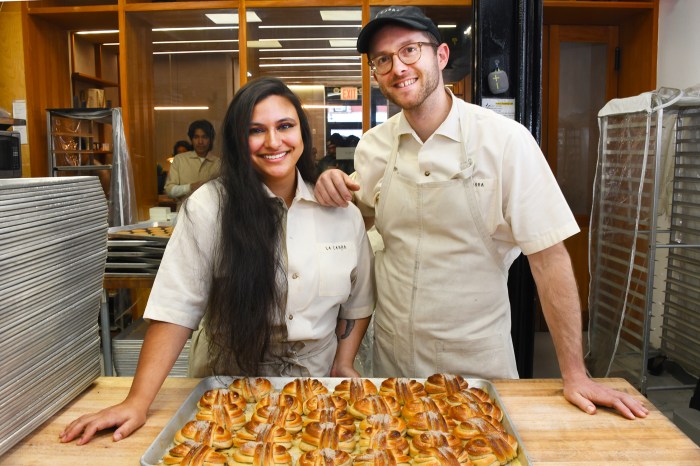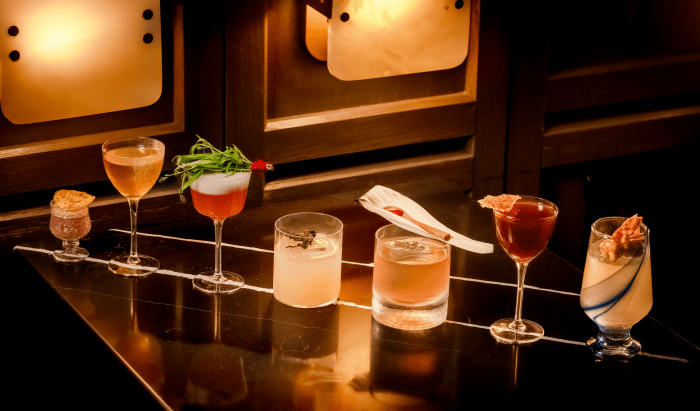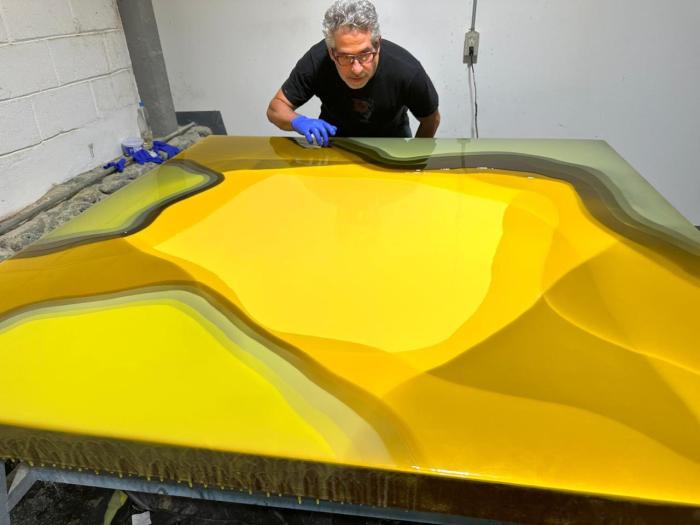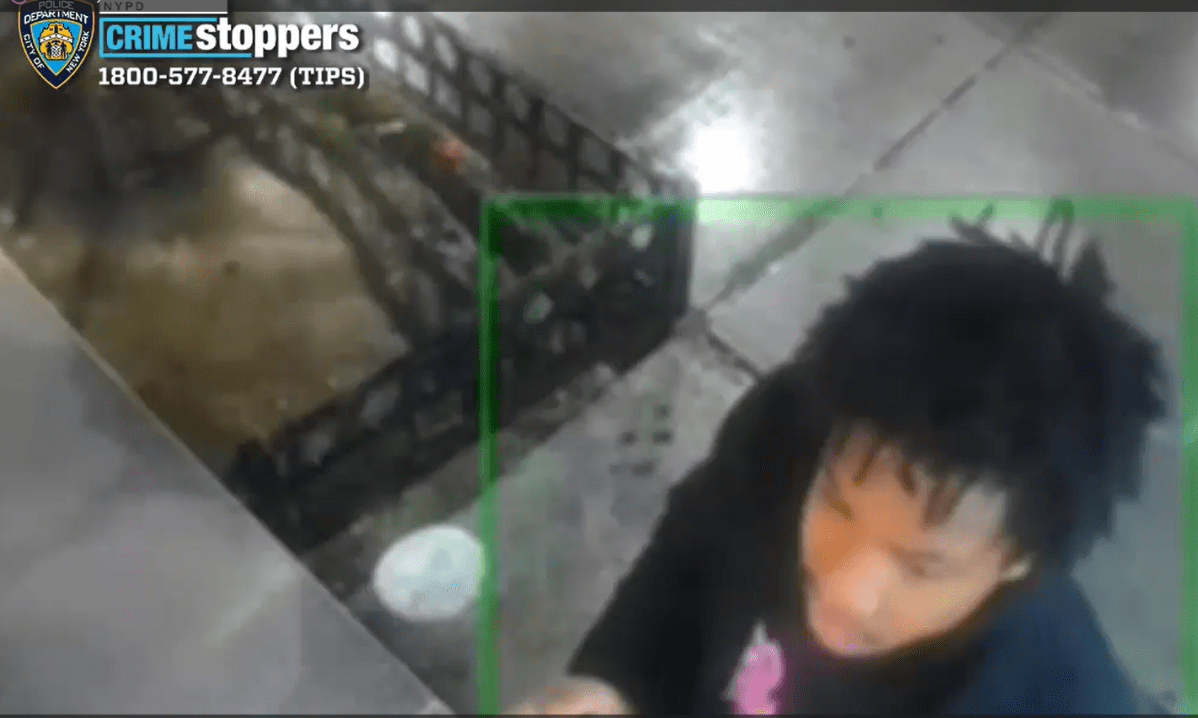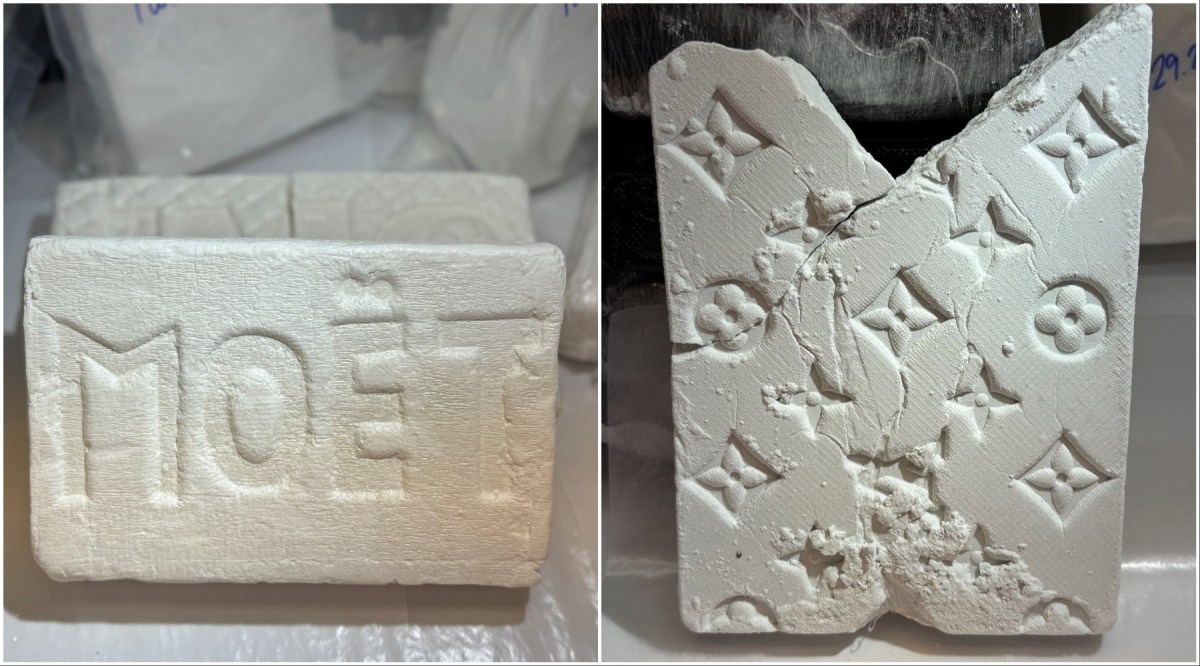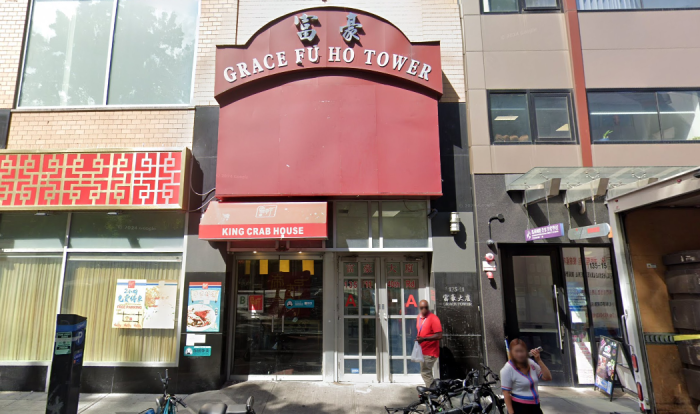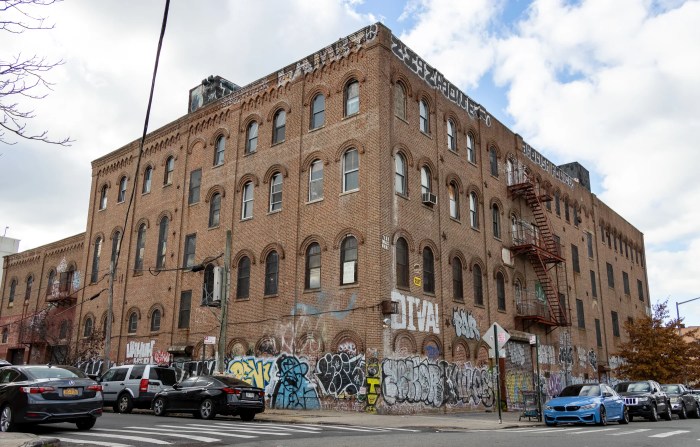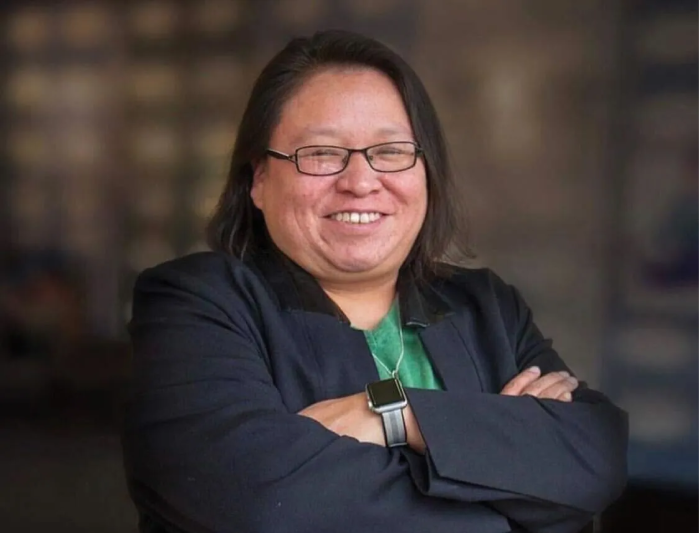By Albert Amateau
The derelict elevated railroad the runs from Gansevoort St. in the Meat Market to the Javits Convention Center on W. 34th St., known as the High Line, is to be transformed into a 1.5-mile-long elevated park, thanks to the Bloomberg administration’s enthusiastic support of Friends of the High Line, the group that has been fighting for five years to preserve the steel-and-concrete structure.
On July 15, four teams being considered to develop a master plan for the conversion will present their visions for an elevated greenway at a 6 p.m. forum at the Center for Architecture, 536 LaGuardia Pl.
The forum will mark the opening the following day of “4 teams 4 visions,” a month-long exhibit at the Center of the concepts of the four finalists, one of whom will be selected this September as the design team.
“We’re very excited about these finalists,” said Joshua David, a founder of Friends of the High Line. “The selection of a design team will be based on the vision they present, but we’ll be selecting a team, not a plan,” David said. “The plan itself will be developed by the winning team in consultation with the city and the Friends and after multiple public meetings,” he added.
The Bloomberg administration sees the High Line as the spine that links a redeveloped West Chelsea district west of 10th Ave. between 15th and 29th Sts. with the planned Hudson Yards redevelopment and Convention Center expansion from 30th to 43rd Sts. and a stadium over the rail yards at 31st St.
Indeed, the New York Jets who would use the proposed stadium for football games, propose to rebuild a section of the northern end of the High Line so that it goes around the west side of the stadium, with an overpass connection to the Hudson River Park, and ends where it does now at 34th St. just south of the Convention Center.
The design teams on the short list are:
* Steven Holl, an architect based on the West Side, in association with the landscape firm, Hargreaves Associates; Guy Nordenson and HNTP environmental and engineering consultants and the artists Matthew Barney ad Vito Acconci
* TerraGRAM, an association of Michael Van Valkenburgh Associates, landscape architects, with Julie Bergman of D.I.R.T. Studio, a specialist in reclaiming toxic environments; James Turrell, lighting designer; and the architects, Beyer, Blinder Belle
* Field Operations, an ecosystems design firm in association with Diller Scofidio + Renfro, architects; Olafur Eliasson, a Danish artist; Piet Oudolf, Dutch landscape designer and Buro Happold, engineers
* Zaha Hadid Architects, with the landscape designer, Balmori Associates; architects Skidmore, Owings & Merrill; engineers Ove Arup, and Markus Dochantschi, a design associate.
Holl, who has been on the West Side for more than 20 years, remembers when the last railcar of frozen turkeys rumbled into the Meat Market in 1980. He envisions the High Line planted to create a “slice of green” from the Gansevoort Market to the Convention Center, with much of the steel structure stripped of concrete covering so that light may penetrate into the area beneath.
TerraGRAM conceives of the High Line as an elevated forest interspersed with a prairie of sunflowers and mustard seed growing in 20 inches of gravel and earth. Visitors would enter at one point through a trapdoor opening into a “trembling forest of aspens,” according to Van Valkenburgh.
The Field Operations team conceives of the High Line transformed with semitransparent cast concrete threaded with fiber optics for lighting at night. The surface would be completely overgrown at some points and dip into pools at other points and the path would make visitors meander slowly.
The Zaha Hadid team envisions the High Line with a curving surface whose edges curl up to become benches, platforms or stages at various points. Stretches that pass through warehouses would have stages while other areas could become open-air event sites. At Gansevoort St. where the High Line begins, the Hadid team suggests a new building to serve as an entrance.
The rail viaduct was built 70 years ago by the now-defunct New York Central Railroad to elevate tracks previously on the surface of 10th Ave. where they were a menace to pedestrian and auto traffic. Indeed, trains that rumbled down the street to the St. John’s Terminal just north of Canal St. had to be preceded by a man on horseback, known to neighbors as “The 10th Ave. Cowboy.” Parts of the High Line south of Gansevoort St. were demolished over the past 20 years.
Until recently, Chelsea Property Owners, a group whose members own property beneath the structure, were demanding that CSX, the current owner of the line, tear down the remaining stretch of the viaduct, calling it a crumbling eyesore and blight that restricts West Side redevelopment. But the Friends organized five years ago, advocating inclusion of the High Line in the federal rail-banking system. Rail-banking preserves unused tracks in the rails-to-trails program allowing for public recreation and potential return to rail service in the future.
Since the Bloomberg administration in 2002 reversed the city’s long-held position in favor of demolishing the High Line and proposed rezoning West Chelsea to allow owners of property under the line to sell their development rights, Chelsea Property Owners have relented on their demands for demolition.
WWW thevillager.com
