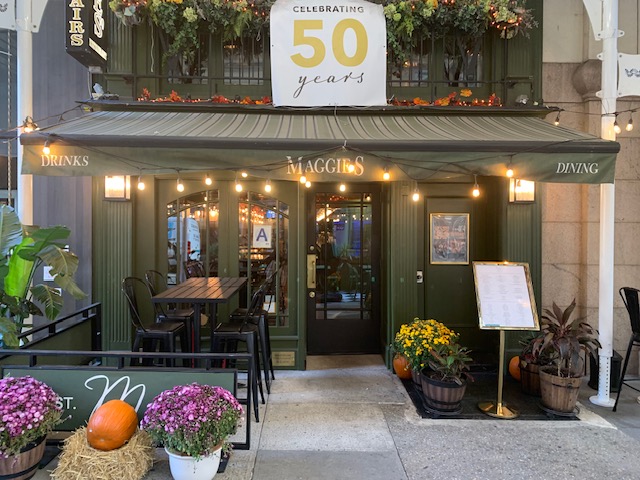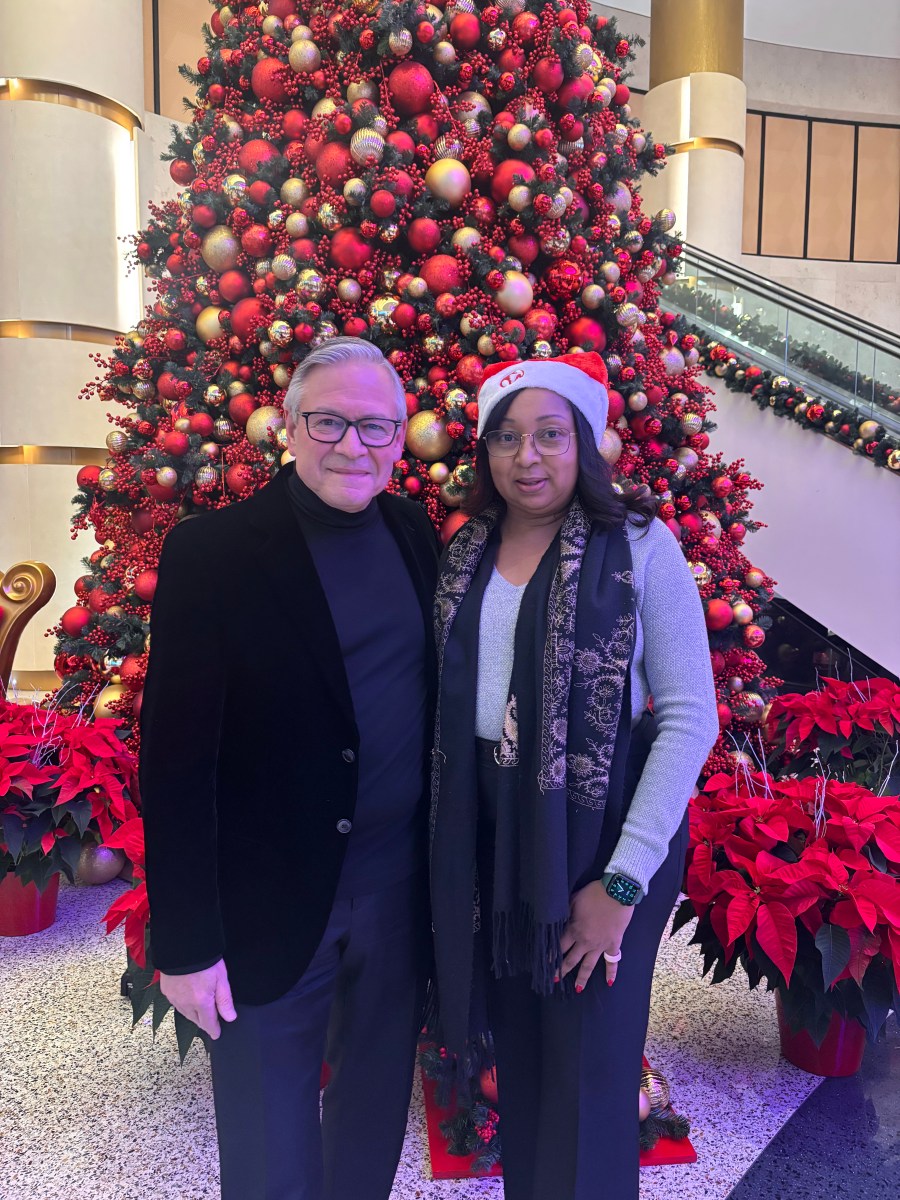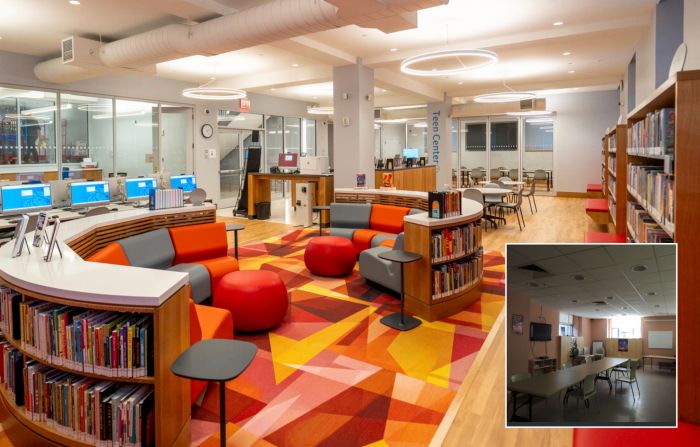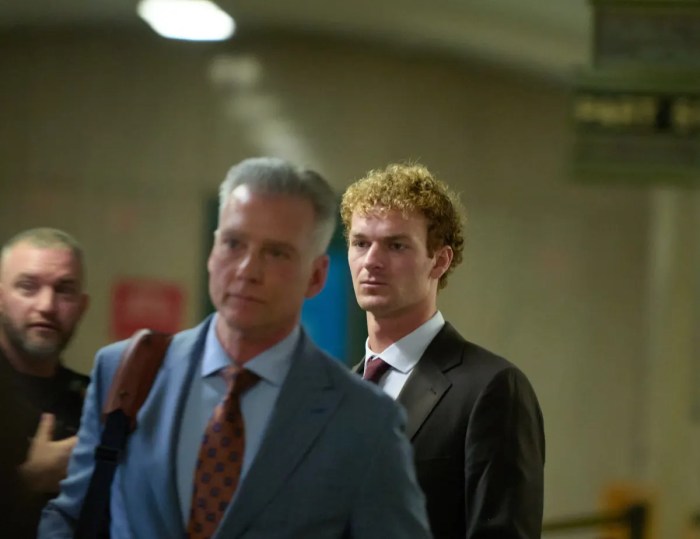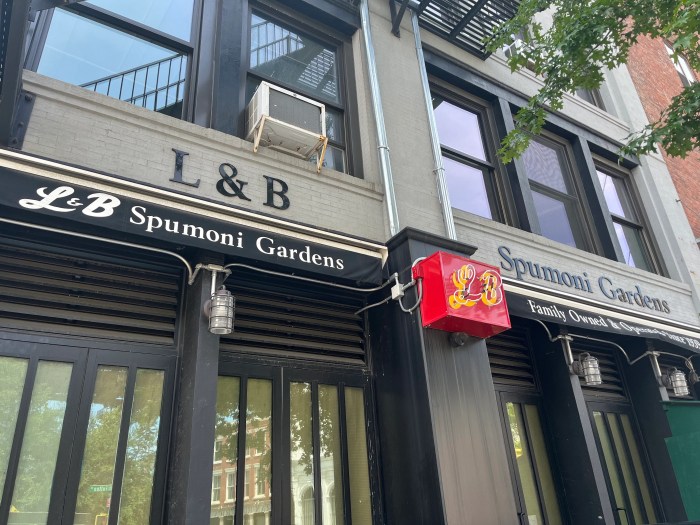By Julie Shapiro
Seaport developers offered Community Board 1 a 30,000-square-foot community center this week, but quickly took the offer off the table when the board said it wouldn’t be enough.
General Growth Properties, which is planning an overhaul of the Seaport mall and the vacated Fulton Fish Market, won’t present its complete plan until later this spring. But Tuesday night, General Growth proposed earmarking for community use the second floor of the former Fulton Market building, where the “Bodies” exhibit is currently displayed.
Janell Vaughan, senior general manager at General Growth’s Seaport Marketplace, in a telephone interview Wednesday, would not say if the offer was conditional on C.B. 1’s approval of the developer’s other plans for the site, which could include a mixed-use tower of up to 360 feet.
However, it is clear that the community center proposal was not meant to stand alone. “It’s a complete project,” Vaughan said. “Community space would be part of the new Seaport.”
General Growth executives told C.B. 1 a year ago that the taller the tower, the more community or park space there could be. Vaughan said “anything is possible” when asked about a possible tower Wednesday.
The firm took the 30,000-square-foot offer off the table after members of the new East Side Community Center Task Force called the space insufficient.
Several board members cited the disparities between the West and East Sides as reason for needing a bigger space. Not only does the West Side have the Hudson River Park, a movie theater and a Bed, Bath & Beyond, but West Siders are also getting two new community centers totaling 80,000 square feet.
“That is the battle cry of the East Side: ‘Look across town!’” said Paul Hovitz, a board member who lives on the East Side.
When General Growth executives return to the board seeking approval for the full Seaport development under ULURP (uniform land use review procedure), they will face a tough battle, especially if they choose to build a tower, Hovitz said. To make up for it, “the [community] amenity ought to be something that shines,” he said.
The question of size isn’t just about equality between the East and West Sides.
“If the space is not large enough, no one will use it,” said Ann DeFalco, a board member. “Cutting it short might turn out to be a disaster.”
Julie Menin, chairperson of Board 1, also said 30,000 square feet wouldn’t be enough. But, no matter how much space General Growth agrees to devote to the community, it might not be worth seeing a tower rise at the Seaport, she said.
“We need a community center on the East Side no matter what,” Menin said. “If not on this site, we’ll push for it somewhere else.”
General Growth picked the Fulton Market space, the largest floor plate at the current Seaport, because it is west of the F.D.R. Dr. and closer to residents, Vaughan said.
After hearing the board’s criticisms, Vaughan withdrew the offer, saying she shouldn’t have mentioned a specific space without first finding out what the community wants to see.
“We need to figure out the community’s needs and then go from there,” she said.
Because General Growth admittedly doesn’t know much about building community centers, they hired consultant Debby Hirshman, the founding executive director of the Jewish Community Center, to talk with the community about different models and uses for the center.
One of the first steps, Hirshman said, is to decide whether to call the project a community center or community space. People generally think of a community center as a pool and a gym, and Hirshman didn’t want to falsely set up that expectation. The space General Growth initially proposed could not house a pool, but board members didn’t want to give up on getting one.
“There’s a better chance of succeeding with a pool than not,” Joe Lerner said. “I don’t want to build the place without a pool and then find no one there.”
Another major decision is the programming structure of the center. General Growth could bring in an operator to run all the programming, or a new nonprofit could form specifically to control the site. The nonprofit could then raise money and handpick multiple service providers.
Menin said the YMCA was not interested in the site because it is too small, but Hirshman said the hang-up was the non-profit did not think it would attract enough residents. Menin said last fall that she heard General Growth was also talking to the 92nd Street Y.
Some board members would like to see a cultural focus at the community center, perhaps through an auditorium. A performance space with 200 movable seats would take up about 7,000 square feet, Hirshman said.
Hirshman warned that size increases at the center would result in parallel cost increases. She estimated that a 50,000-square-foot center would cost $27 million to $30 million to build. Menin, though, said Bob Townley, executive director of Manhattan Youth, was able to cut costs on his West Side community center by value engineering.
At the task force’s March meeting, Hirshman will bring figures to show costs of building and operating several types of community centers. Meanwhile, she will meet with a bevy of service providers, community organizations and elected officials to gauge their needs.
When the board looked overwhelmed at times by the magnitude of the decisions yet to be made, Hirshman described the much larger 137,000-square-foot J.C.C. she developed on the Upper West Side. Building a community center is challenging, she said, but not impossible.
As she raised different questions and obstacles, she repeated, “I’m not discouraged.”



