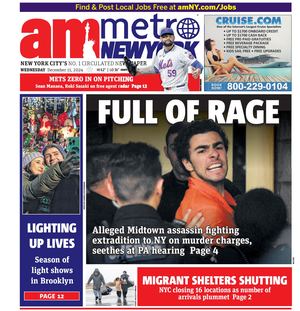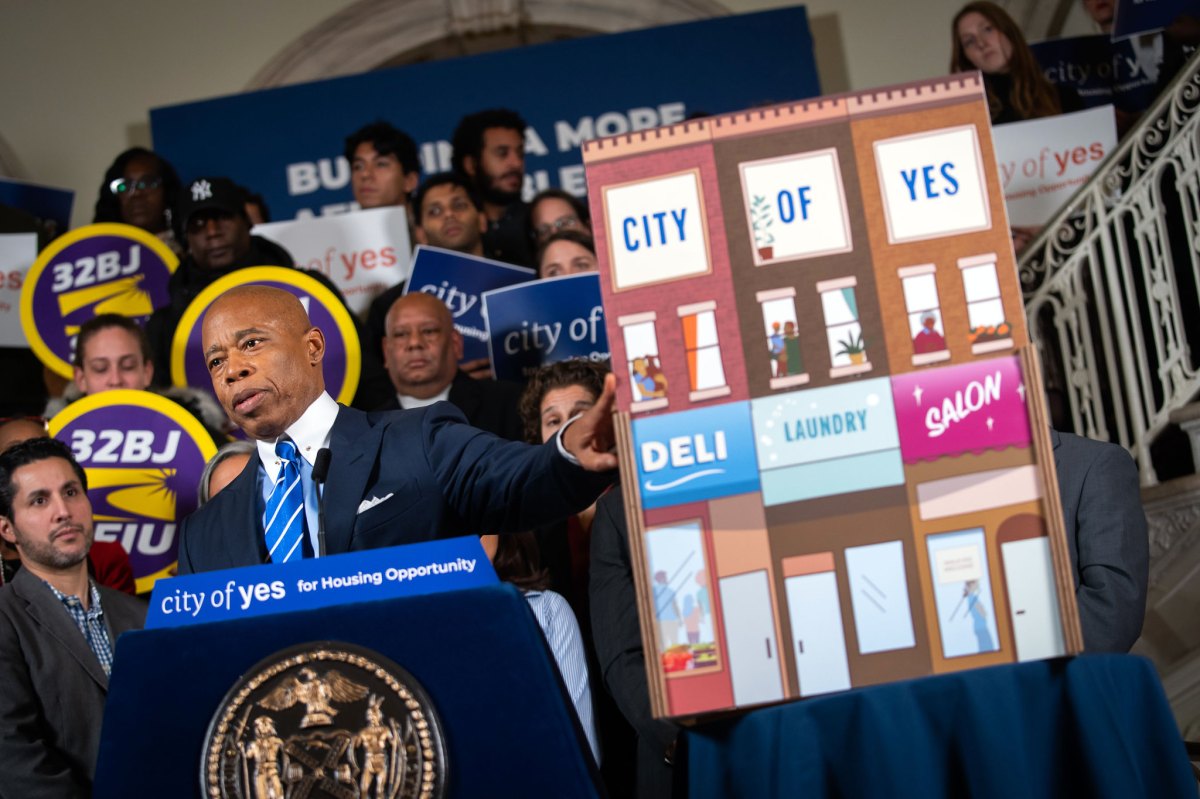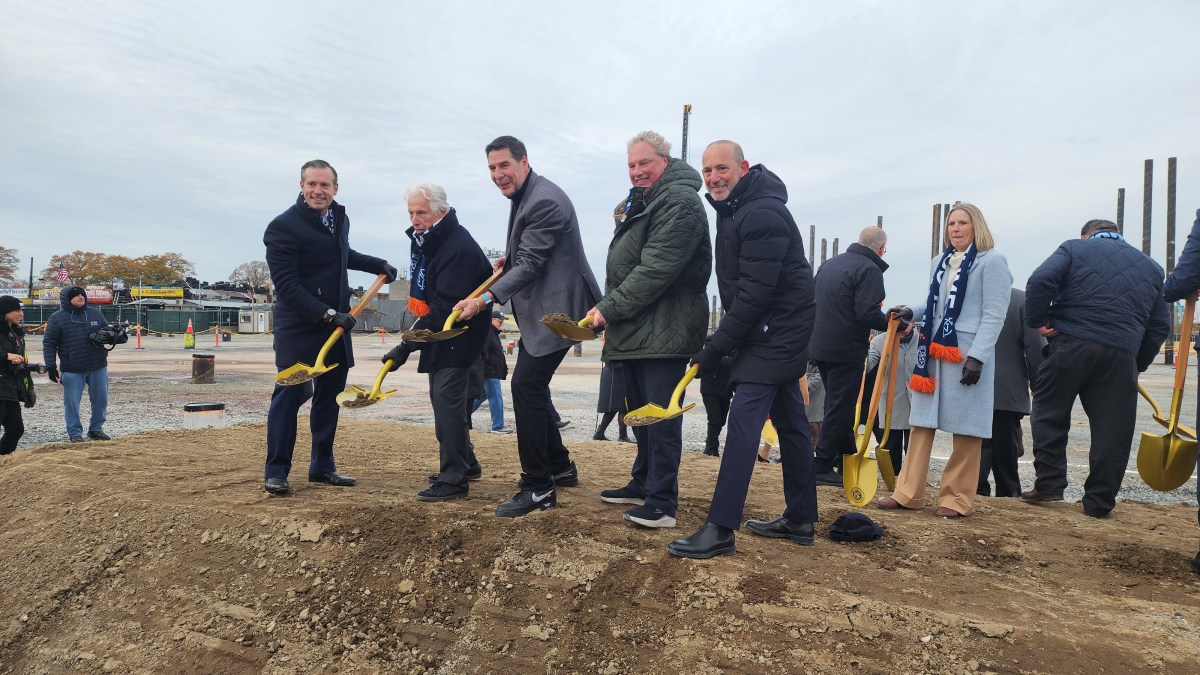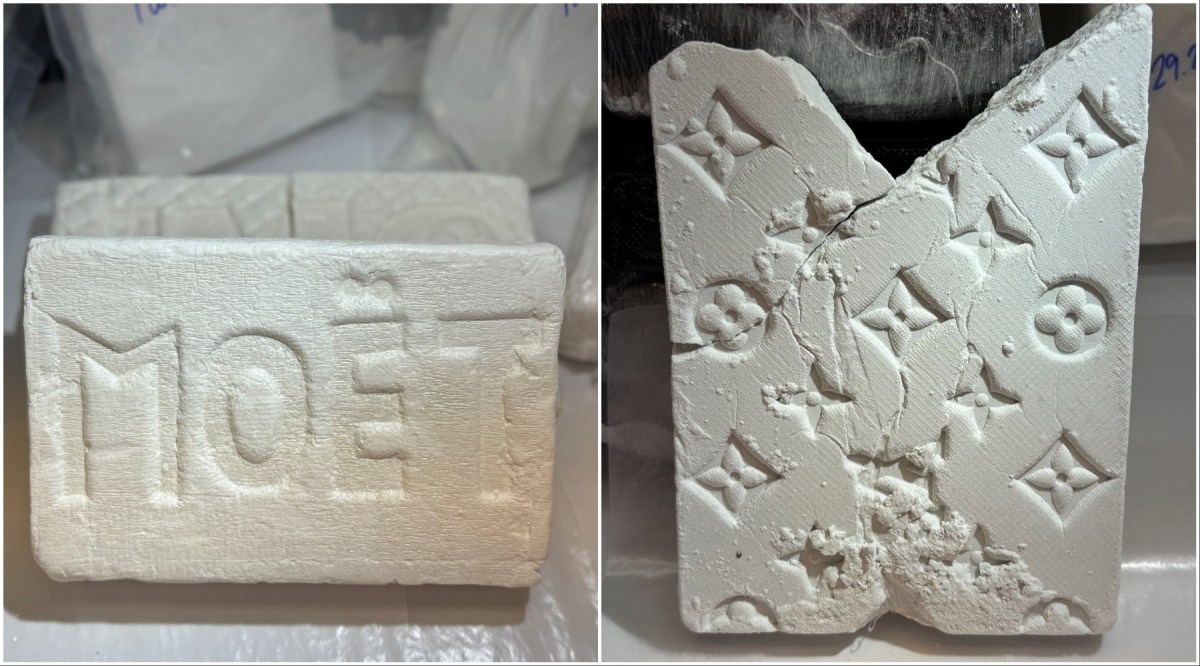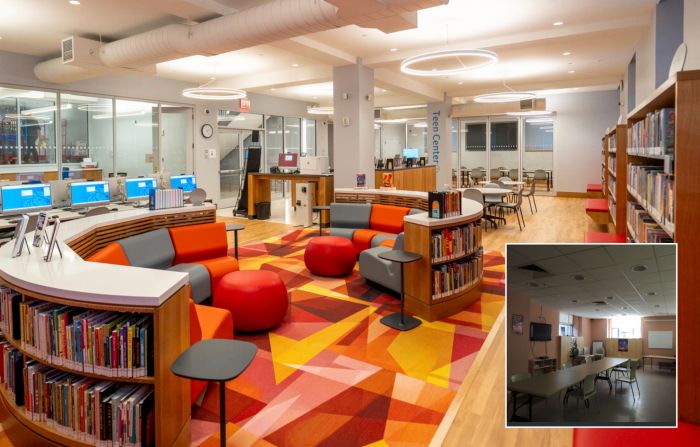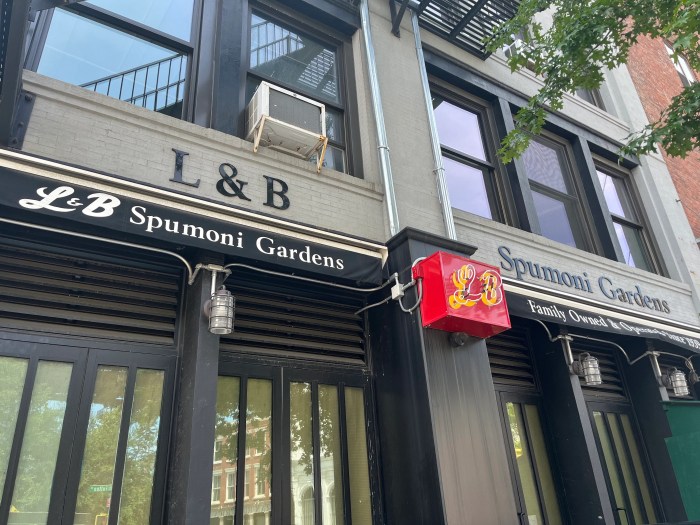
BY GABE HERMAN | The Terminal Warehouse building in West Chelsea, which dates back to the 19th century, is set to undergo renovations, along with added offices and retail space.
The building takes up an entire block, from 11th to 12th Avenues between West 27th and 28th Streets. It was built in 1891 by the Terminal Warehouse Company. The structure was a hub for shipping goods to and from the city, as it had access to the river, streets and a freight line operating along 11th Avenue.
Developers L & L Holding and Normandy Real Estate Partners bought the 1.2 million square foot building for $880 million in 2018. They plan to work with architectural firm COOKFOX to transform 500,000 square feet of storage space into modern offices.
“Through a revitalization plan that emphasizes restoration, authenticity, massive open floorplates and natural sunlight,” the developers said in a statement, “the Terminal Warehouse will be artfully transformed from a purpose-built storage facility into a thriving state-of-the-art workplace that also celebrates its place in New York’s remarkable history.”
The warehouse was built with twin tracks running through the facility’s center. Its use for shipping goods started to decline when the nearby High Line opened in the 1930s.
The space was home to the Tunnel nightclub from 1986 to 2001. And during the 1980s, it was the biggest mini-storage facility in the country.


Nowadays, the building continues to be largely a storage facility, while also having commercial and office space.
The developers plan to restore the large arched entrances at 11th and 12th Avenues, which were used for trains to pass through, by creating big, recessed entries.

The train tunnel that runs through the building will also be refurbished with original wood, brick and exposed rail tracks. The tunnel is 200 feet wide and 670 feet long, and runs through the length of the building. Along with the tunnel’s restoration, shops and restaurants will also be added to its area.
Restoration will include using much of the interior’s original wood, which is hundreds of years old. There are also plans for an extension of the rooftop near 12th Avenue, which will require redeveloping sections of the building’s interior. The rooftop addition will include a new outdoor courtyard with landscaped terraces.

Because the structure is in the West Village Historic District, the plans will need approval from the Landmarks Preservation Commission, which is currently scheduled to consider the proposal in late October. Community Board 4’s Land Use Committee approved the plan on Sept. 16; the entire board is slated to vote on it next month.
