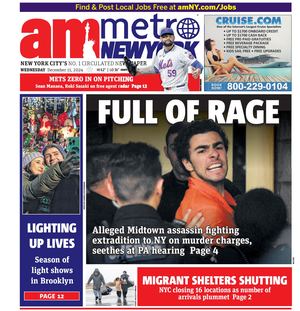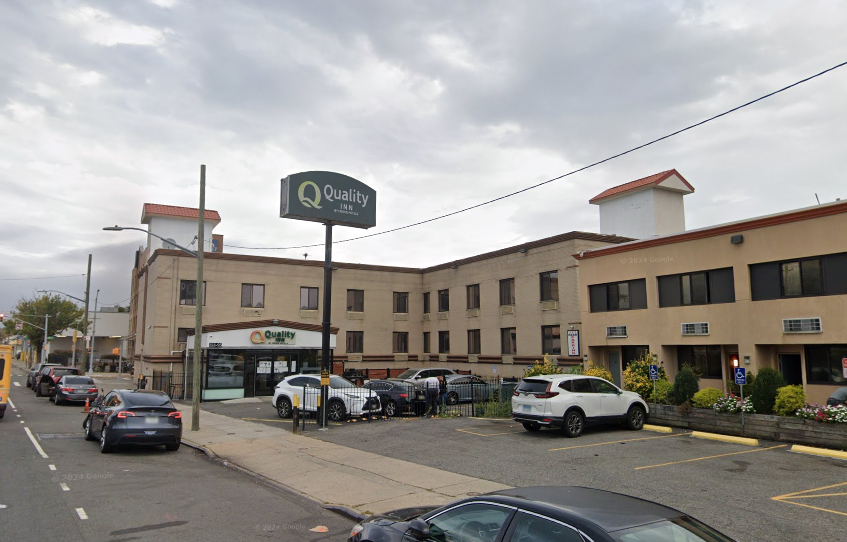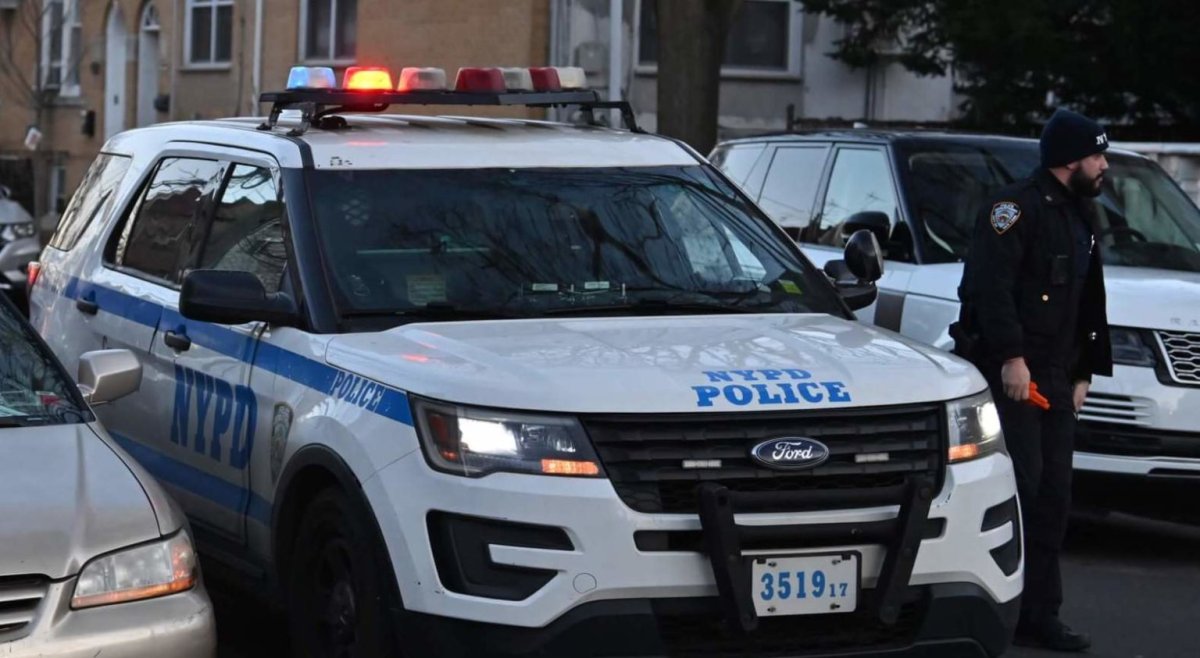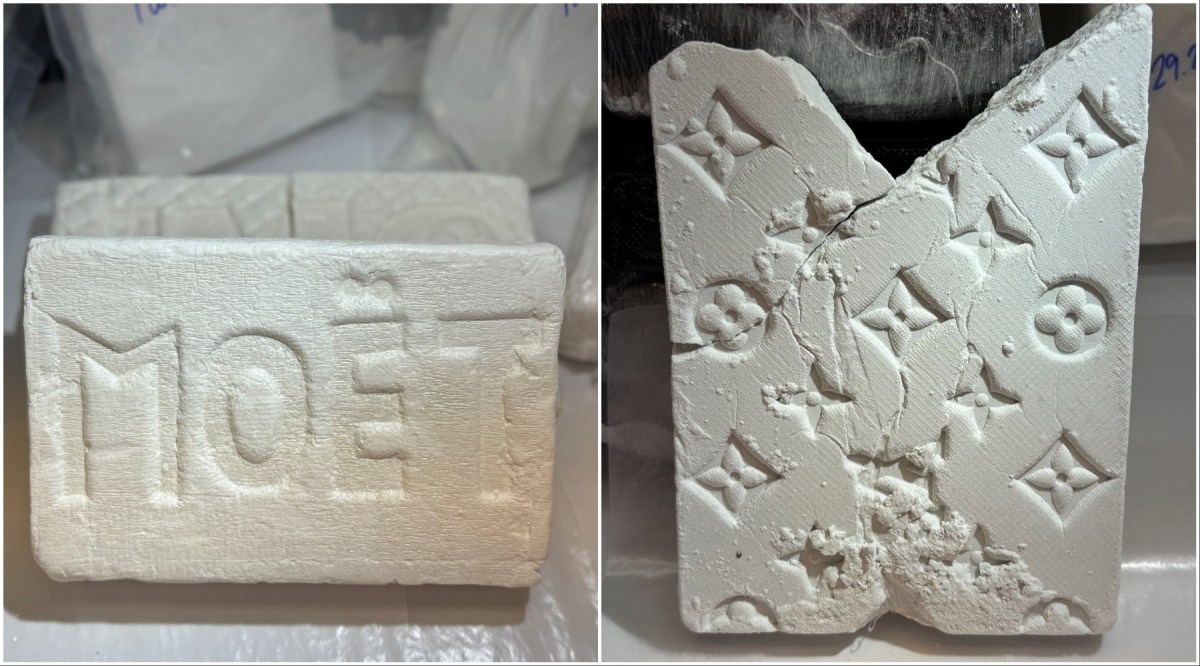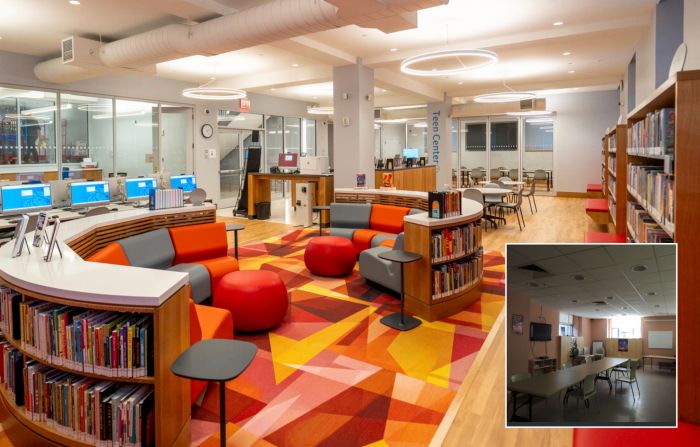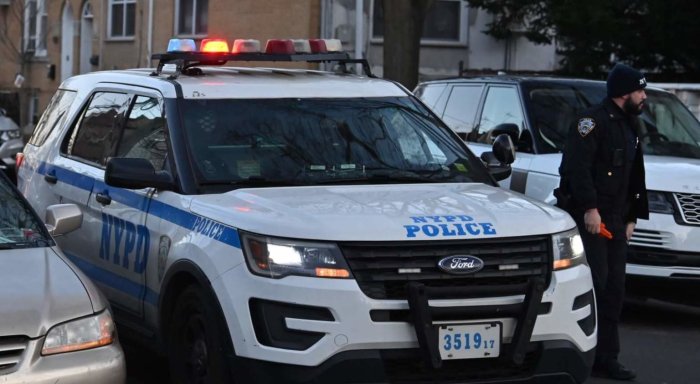BY ALINE REYNOLDS | Pier 17 in the South Street Seaport is in for a major overhaul and Community Board 1 and other neighborhood stakeholders have given the plan a preliminary stamp of approval.
Come 2015, the pier, which now houses an indoor shopping mall that dates back to the 1980s, will be transformed into a sleek, indoor-outdoor facility with new shops, restaurants and a rooftop space dedicated to the performing arts.
The modernistic design, presented by SHoP Architects and the Howard Hughes Corporation, was greeted with unanimous praise from locals at a joint C.B. 1 Landmarks and Seaport Civic Center Committee meeting last Thursday, March 8.
The designers of the building have plans to recycle steel and other materials from the current structure to build a Leadership in Energy and Environmental Design (L.E.E.D.) Silver-certified building that will house a network of stores and eateries offering panoramic views of Brooklyn and the East River, according to Gregg Pasquarelli, a principal at SHoP Architects. The new three-story building, poised to be 20,000 square feet larger than the current mall, will be fitted with cobblestone floors, basket-weave ceilings and industrial glass doors that will be lifted up in the summer months and brought down when it’s cold outside.
The facility will have space in the middle to commemorate the centuries-old division of Piers 17 and 18, Pasquarelli noted, and the railing separating the pier and the water will allow for ship-mooring.
“We thought, what if we just stripped everything off and [made] a pattern of streets… as opposed to a climate-control shopping center,” said Pasquarelli. “We feel it’s very important to use materials in a natural state and use them in contemporary ways.”
Another goal of the architects is to reestablish the Seaport’s tie to the waterfront by, for example, enhancing from street level the pier’s waterfront vista, which is currently obstructed by the box-shaped mall.
“One of my biggest criticisms of the current Pier 17 is if you make it all the way down Fulton Street, and you make it across South Street… you see the front door to a three-story mall, and you don’t see the bridge,” said Pasquarelli. “We always felt it was very important to get view corridors through the building to open up, so you immediately have that connection to this incredible site.”
Howard Hughes will be picky when selecting “anchor” tenants for the building’s two top floors, according to Christopher Curry, the company’s senior executive vice president of development. Rather than target big box-stores such as Kmart, for example, the developer is in search of more high-end stores such as Saks Fifth Avenue.
“We’re looking for a tenant that would be consistent with the image this building has today,” said Curry.
The new mall will be crowned by a sprawling, picnic-friendly lawn, which Curry compared to Bryant Park, and a 700-seat theater with a stage. The hope is that during the summer the space could transform into a prestigious music venue.
On the north side of the pier, in place of the Beekman Beer Garden Beach Club, will be a wheelchair-accessible look-out area spruced up with illuminated cobblestone paving and clusters of benches, tables, planters, gliders and even a kids zone.
The curvy, playful layout, which will somewhat mirror Pier 15 and revamped parts of the East River esplanade, is meant to lure more visitors to the pier’s edge, according to Lisa Tziona Switkin, associate partner of Field Operations, which is handling the pier’s re-landscaping.
“We really feel like this could be New York City’s front porch,” said Switkin. “This is not only a great opportunity to bring new life to the pier, but it’s another opportunity to expand the open space network and to really connect back into some of the exciting things that are happening right around this area.”
The C.B. 1 committees, neighborhood merchants and labor union representatives alike approved of Howard Hughes’ presentation.
“It’s just a fantastic makeover from what is there presently,” said C.B. 1 member Vera Sung, who lives in the South Street Seaport. “This is something I can’t wait to go to.”
“It’s a beautiful design,” echoed local resident Carol Ann Guerriero, general manager at Mark Joseph Steakhouse, a restaurant at 261 Water St. “We’re in full support of this to bring more people Downtown.”
Chaz Rynkiewicz of the Mason Tenders’ District Council of Greater New York and Long Island, said the new-and-improved pier will generate revenue for the city and create additional jobs for union workers. “Their commitment to use union labor on this project just shows that they’re sparing no expense to do this properly,” he said.
Though Landmarks Committee Chairperson Roger Byrom also applauded the plan for Pier 17, he criticized Howard Hughes’s lack of a master plan encompassing other parts of the Seaport. “To just look at Pier 17 in isolation [with] no consideration of the Tin buildings or other buildings within, is not really what we’re here to do,” he said.
The plans for the Seaport waterfront vary diametrically from a previous proposal put forth by Howard Hughes’s predecessor, General Growth Properties, to build a 42-story condominium-hotel, a series of low-rise retail buildings, and a community center and public plaza. The proposal wasn’t well received by C.B. 1, particularly due to the proposed height of the tower. Community members also rejected to the proposed demolition of the famed New Market Building and the relocation of the Tin Building to the pier’s eastern edge.
While Howard Hughes has the option granted by the Seaport’s owner, the city Economic Development Corporation, to redevelop the neighboring Tin and New Market buildings, those endeavors are “beyond the scope of our deal right now,” according to Curry.
C.B. 1 is pushing for the empty, rundown Tin Building to be restored so that it can house the New Amsterdam Market. For decades, the building was home to the Fulton Fish Market.
But the fact that it belongs to the historic district doesn’t mean it can’t be demolished, according to Michael Levine, C.B. 1’s director of land use and planning. “Having to go through [re]zoning doesn’t mean it can’t happen,” he said. “That’s totally a question mark to all of us.”
Howard Hughes will present the Pier 17 redesign plans to the city Landmarks Preservation Commission in April. The developer has applied for a zoning change of Pier 17 that would enable the developer to lease out the future building to commercial tenants wishing to open large stores. The pier’s current zoning, designated C2, only allows for small-scale use in the current mall, a designation that only “serve[s] the immediate needs of surrounding residential communities,” according to the city’s Department of City Planning website.
Construction of the new Pier 17 building, slated to begin next year, will require Howard Hughes to close off sections of the pier to the public, but Curry said he didn’t know the time frame or other details of the closure.
