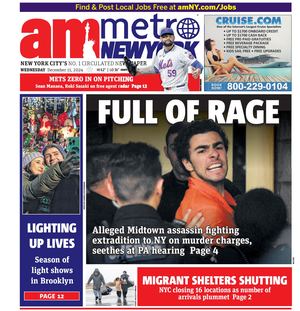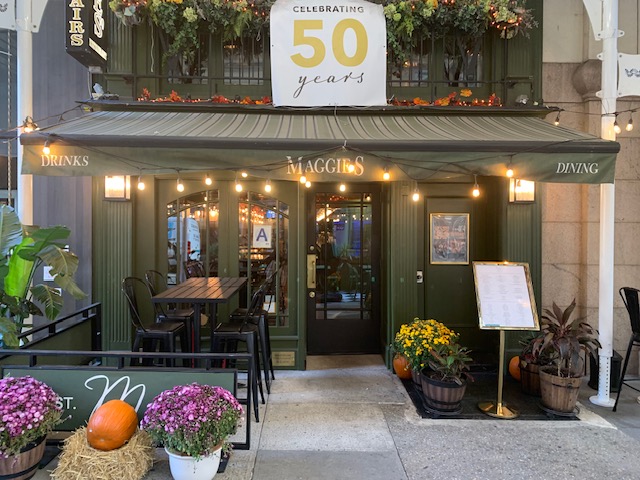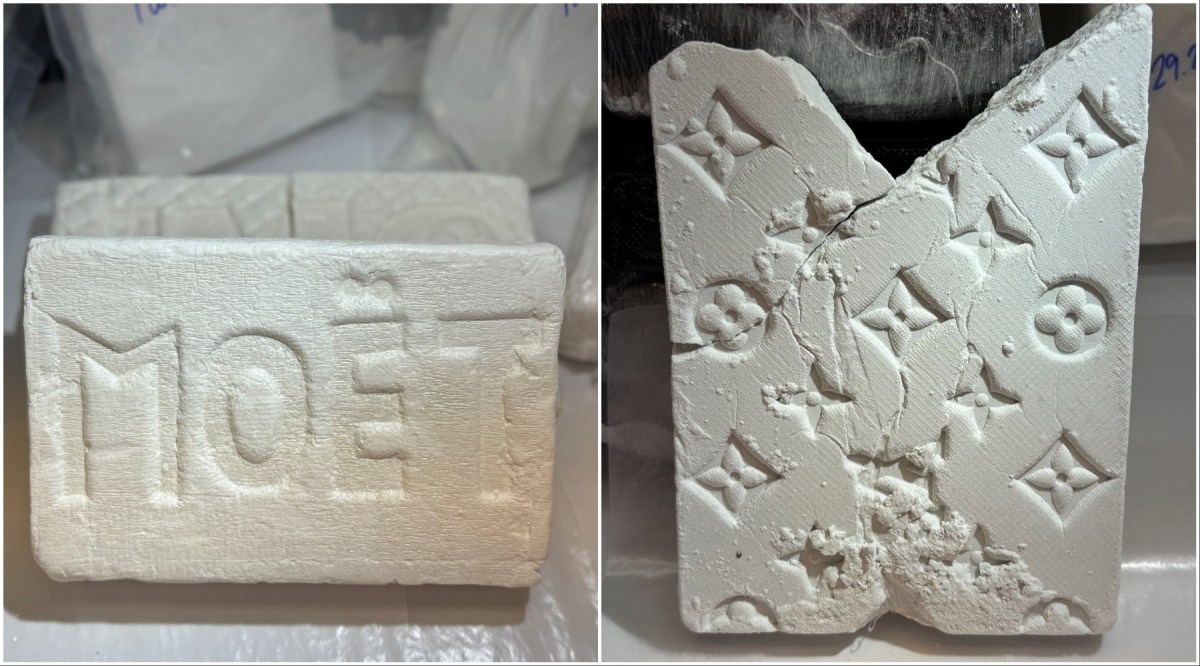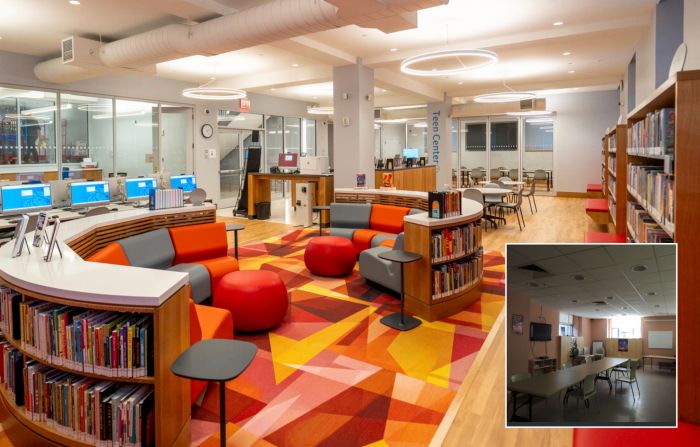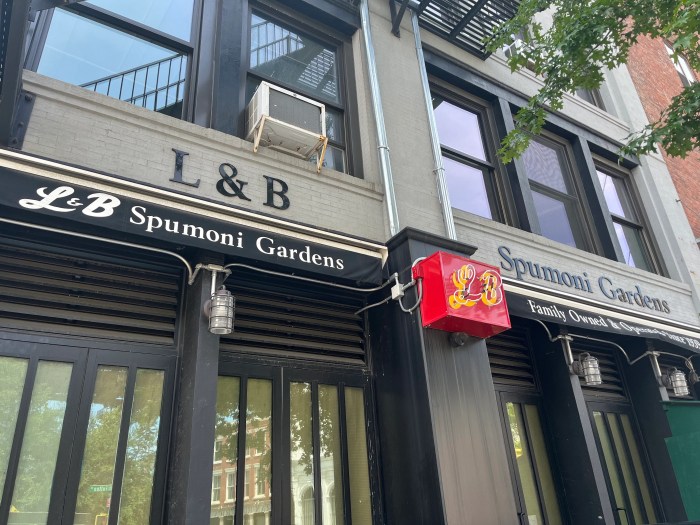By Julie Shapiro
The plan for a new two-tiered Pier 15 cleared one of its final regulatory hurdles this week.
The city Landmarks Preservation Commission approved Pier 15’s design on Tuesday, opening the way for construction to begin this summer on one of the most complex pieces of the city’s East River Waterfront project. The pier near Maiden Ln. will open in 2012, said Nicole Dooskin, the project manager with the city Economic Development Corp.
Pier 15 will have a maritime education center and a cafe on its lower level and park and recreation space on the top level. Historic and commercial boats will dock on all three sides of the pier.
The city and SHoP Architects drew inspiration for the double-decker pier from historical recreational piers, which had a working shipyard on the bottom and space for the public on the top. Some in the community questioned that interpretation, but after a series of alterations, the plan received support from Community Board 1, the Municipal Art Society and the N.Y.C. Landmarks Conservancy.
The L.P.C. added their support Tuesday, voting 7 to 1 in favor of the design the first time they saw it.
“They approved it because they felt the pier would return a significant missing feature to the waterfront,” said Lisi de Bourbon, spokesperson for the L.P.C.
The commissioners hesitated over the inclusion of grass and trees on the pier’s upper level, because there is no precedent for that in the historically commerce-focused district. But Christopher Moore, a commissioner, pointed out that further back into the district’s history, before the piers and buildings rose, there was plenty of foliage along the waterfront, de Bourbon said. The majority of the commissioners agreed.
Dooskin said after the hearing that the goal of the two-level pier is to provide both the historic maritime uses and also to serve the Seaport’s growing residential community.
Simeon Bankoff, executive director of the Historic Districts Council, objected to the greenery on the pier and said the design was too sleek.
“This proposal feels so overdesigned,” he said in his testimony to the L.P.C. “Why not just let Pier 15 be a pier?”
The city’s land-use review for Pier 15 is complete, so the only approvals now required are from the Public Design Commission, which has already expressed support, and the Army Corps of Engineers, which Dooskin expects to give final approval soon.
On Tuesday, the L.P.C. also approved a piece of the esplanade the city is building as part of the new East River Waterfront that will run from the Battery Maritime Building up to Pier 35. Pier 15 and the piece of the esplanade adjacent to it both fall into the South Street Seaport Historic District.
The city will have to return to the L.P.C. for approval of the glass pavilions that will go beneath the F.D.R. Dr. along the esplanade in the historic district. Some L.P.C. commissioners objected to similar pavilions last year when General Growth Properties presented them as part of a design for an overhauled Pier 17.
Work on the $150 million East River Waterfront project is starting next month and should finish by the end of 2011. The first section to be constructed in Lower Manhattan will be between Maiden Ln. and Wall St.
The E.D.C. does not have enough money to finish the bookends of the project, which are the plaza in front of the Battery Maritime Building and the urban beach on Pier 42, Dooskin said. The E.D.C. applied for federal stimulus funding but did not receive it and will continue looking for more funding, Dooskin said. The Lower Manhattan Development Corp. is funding most of the rest of the project.
Julie@DowntownExpress.com
