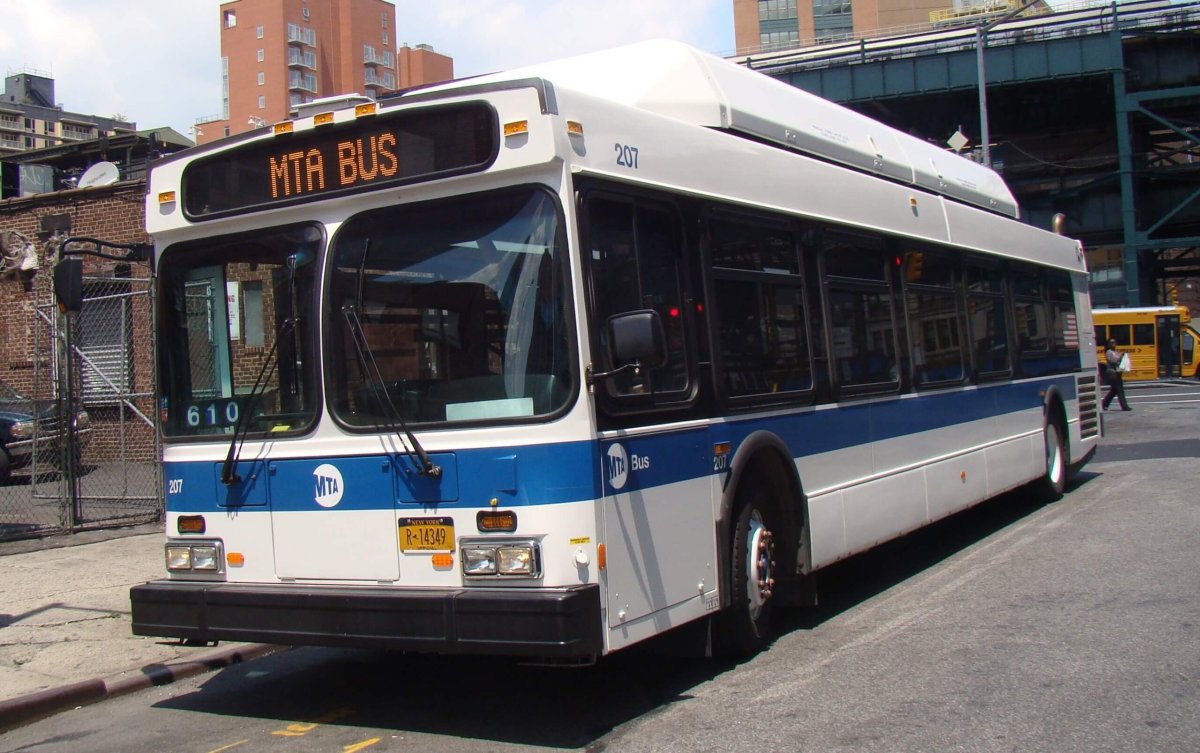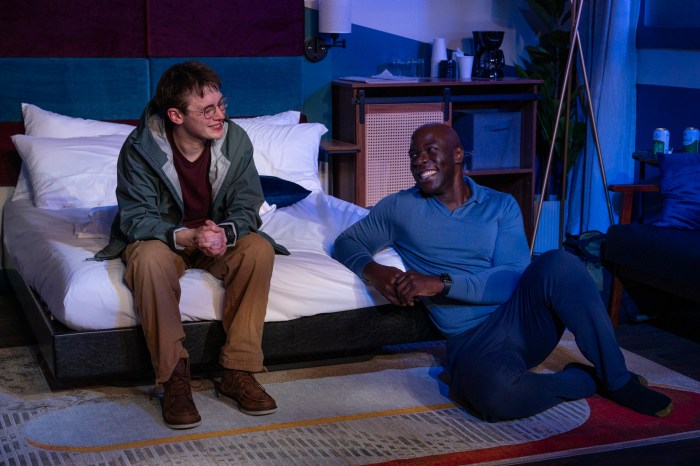By Albert Amateau
The Landmarks Preservation Com-mission on Tuesday voted 8 to 3 to approve plans for a new St. Vincent’s Medical Center, reduced in height from 299 feet to 278 feet, to be built on the site of the hospital’s O’Toole Building on the west side of Seventh Ave. at 12th St.
The commission also approved St. Vincent’s plan to add a second story to the one-story materials-handling building on the triangle across 12th St. from the O’Toole site. Moving some nonclinical functions from the hospital to the second floor of the smaller building enabled St. Vincent’s to reduce the height of the new hospital, hospital executives said.
However, on Mon., March 9, the day before the approval, a group of preservation advocates and Village residents filed a lawsuit against the Landmarks Preservation Commission and St. Vincent’s, challenging the L.P.C. action in October that granted the hospital’s hardship application to demolish the quirky O’Toole Building to make way for the new hospital.
Preservation groups and many neighbors have long opposed St. Vincent’s plan to sell its present campus on the east side of Seventh Ave. to the Rudin Organization for residential development, in order to pay for a very tall new 21st-century medical center on the avenue’s west side.
Because the hospital is located in the landmarked Greenwich Village Historic District, demolition and new building construction require L.P.C. review and approval for appropriateness. In May of last year, the L.P.C. ruled that the proposed 300-foot-tall hospital to replace the O’Toole Building would not be appropriate. The O’Toole Building — designed by Albert Ledner and built in 1963 for the National Maritime Union — was deemed a desirable feature of the historic district.
Back in May, L.P.C. Commissioner Robert Tierney advised St. Vincent’s to go back to the drawing board and to consider locations for the hospital other than the O’Toole site at 20 Seventh Ave.
St. Vincent’s proceeded to revise its hospital plan, but also applied to L.P.C. for a hardship waiver of the rules, claiming that the O’Toole site and the demolition of the building on it was necessary for the hospital to be able to carry out its charitable mission. The L.P.C. decided at the time to consider the hardship application for the O’Toole demolition separately from the appropriateness of the revised hospital plan. In October, the commission voted 6 to 4 in favor of the hardship application to demolish O’Toole.
The two issues coincided again this week when the preservation advocates sued on Monday to overturn the hardship ruling, and L.P.C. voted on Tuesday to approve the plan for the shorter hospital building.
The suit, filed by Albert Butzel, attorney for the plaintiffs, contends that the commission did not follow U.S. Supreme Court precedents on landmark issues. The action also cites the fact that St. Vincent’s acquired the O’Toole Building in the 1970s, after the historic district was established. The hospital should have been aware of restrictions on demolition, the suit says. The suit also contends that St. Vincent’s did not adequately consider other sites for a new hospital, including the reuse of its current campus on the east side of Seventh Ave.
In addition, the suit says the L.P.C. illegally split the hardship application for the O’Toole demolition from the appropriateness application for the new hospital tower. Both should have been considered together, the suit says.
The city Law Department said on Tuesday that it did not have enough time to read the complaint to make a comment. The case is tentatively scheduled for a court hearing on April 6.
Among the plaintiffs are Protect the Village Historic District, a group organized to fight the St. Vincent’s project; The Historic Districts Council; the condo boards of residential neighbors of the hospital; Carol Greitzer, a Village resident and former city councilmember; as well as Thomas Molner, Trevor Stewart, Naomi Usher, David Marcus, Marilyn Dorato — executive director of the Greenwich Village Block Associations — and other Village activists.
Nevertheless, St. Vincent’s representatives rejoiced on Tuesday after the L.P.C. vote.
“We are thrilled that the Landmarks Preservation Commission approved St. Vincent’s design for its new hospital, allowing us to take another step toward providing 21st-century, state-of-the-art healthcare for all of Manhattan’s West Side,” said Henry Amoroso, St. Vincent’s chief executive officer, who attended the L.P.C. session on Tuesday. He said the commission and the community deserve credit for, as he put it, “helping us craft a design that reduced the height of the building by more than 15 percent from our original proposal while not compromising any of the programs that St. Vincent’s will provide in its new facility.”
Back in December 2007, the new hospital was planned to be 329 feet tall. Ian Bader, of Pei Cobb Freed, the lead architect on the hospital project, said the shorter building was achieved by putting some mechanical functions below grade — resulting in six underground stories. Floor heights for operating rooms and treatment rooms were reduced from 16 feet to 15.4 feet, and the height of patients’ rooms was reduced to 13 feet from 13.4 feet.
The Seventh Ave. subway station entrance, originally planned for inside the hospital property line, will be outside the building because it requires an elevator that could not fit within the property, Bader said.
Shelly Friedman, land use lawyer for the project, noted that the triangle where the materials-handling building is located will be redesigned to create public open space on the property’s unoccupied portion. Friedman referred to a joint letter last July signed by City Council Speaker Christine Quinn and Congressman Jerold Nadler, calling for community participation in the design of the public space. Friedman said St. Vincent’s intends to honor the commitment.
But two dissenting members of the Landmarks Commission said on Tuesday that the triangle park was not important. Roberta Brandes Gratz and Stephen Byrns said the building on the triangle could be enlarged even more to lower the hospital tower’s height.
The other dissenting commissioner, Margery Perlmutter, said that no historic district should accept a building 278 feet tall. The decision, she said, would set a precedent. Perlmutter insisted that alternative sites for the project have been identified in midblocks that would result in a much smaller hospital, but that they have not been adequately explored.
However, Roberta Washington, who voted against the hardship application in October, said she could accept the tower’s reduced height, and voted in favor of the project. Chairperson Tierney, L.P.C. Vice Chairperson Pablo Vengoechea, Christopher Moore, Frederick Bland, Joan Gerner, Diana Chapin and Libby Ryan voted in favor of the project. Ryan, however, reaffirmed the condition set in the October hardship vote that there would be no demolition of the O’Toole Building unless and until all approvals and financing for the entire project are in place.
After Tuesday’s vote, Nadler issued a statement saying he welcomed the result and praised the project, which he said would be the only Level 1 trauma center in Lower Manhattan.



































