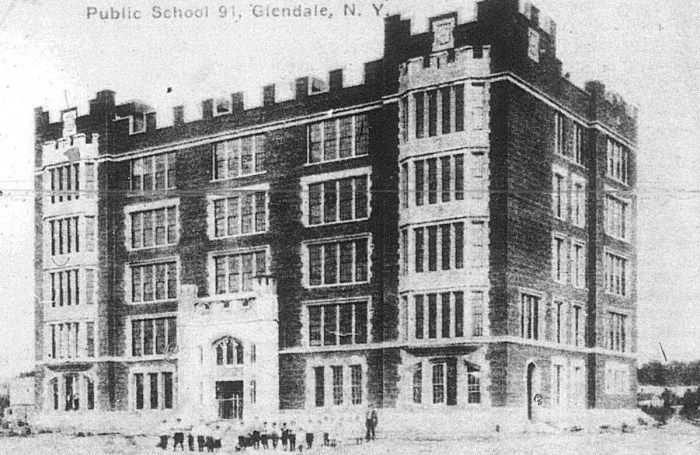By ALBERT AMATEAU
The Landmarks Preservation Commission voted unanimously on Tues. April 22 to approve a design for the reconstruction of a derelict three-story building in the Greenwich Village Historic District that collapsed under the weight of snow and rainwater in February.
While the commission enthusiastically praised the design of the architect, Matthew Baird, for 829 Greenwich St., residents of the area were outraged at a proposed building with a steel facade that rises more than 10 ft. taller than its brownstone neighbors.
The night before the Landmarks vote, the Community Board 2 landmarks committee narrowly gave qualified approval to the project located just within the northern border of the Village Historic District and just outside the proposed Gansevoort Market Historic District.
One landmarks committee public member, Albert Bennett, who voted against the design, said, “It tries to incorporate the characteristics of the residential Greenwich Village Historic District and of the proposed industrial Gansevoort Market district to the north and it doesn’t work.”
Neighbors of the property who live on Horatio St. said last week that they were given very limited chance to speak at the April 21 committee meeting and protested that they didn’t know that the Landmarks Commission was scheduled to vote on the issue the very next day.
“At no time were we informed that there was to be another public meeting that morning,” said Jacob Cohen, a resident of 53 Horatio St. which abuts 829 Greenwich St. In a letter faxed to the Landmarks Commission the day the vote took place, Cohen said the design of the proposed building “will seriously impact on our light, air, roof gardens and even a 130-year-old tree in my garden.”
However, Andrew Berman, director of the Greenwich Village Society for Historic Preservation, told the April 21 C.B. 2 landmarks committee meeting that the society approved the design but suggested that the building could be shorter and could relate better to the 19th century buildings on Horatio St.
Nevertheless, Landmarks Preservation Commission members said on April 22 that the architect had submitted “an original and bold design for a townhouse of modern material in a historic district.”
Most of the top two floors of the building, which had been vacant for more than 10 years, collapsed on the night of Feb. 21. The city Department of Housing Preservation and Development began emergency demolition of what remained of the upper floors a couple of hours after the 8:30 p.m. collapse.
The crew, however, stopped work early the following morning when neighbors said they feared for the safety of nearby buildings. No one was injured but police temporarily closed Greenwich, Horatio and Gansevoort Sts. around the site for several hours. The building had deteriorated and had been sealed several years ago because drug users and dealers found refuge in it.
The Matthew Baird plan calls for virtually a new building that will serve as a one-family townhouse.


































