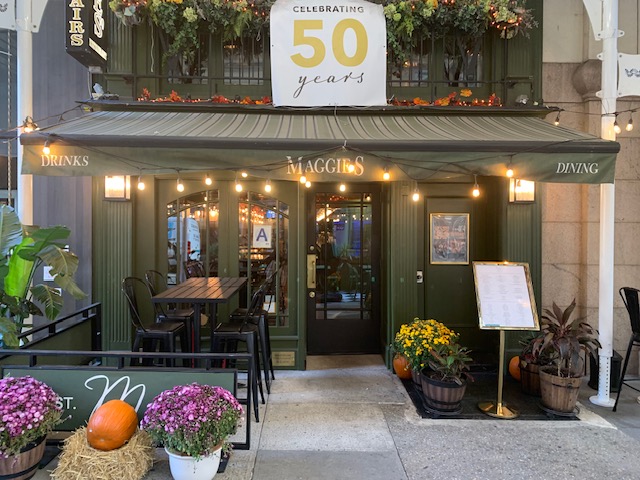By Albert Amateau
The Landmarks Preservation Commission on May 12 looked at the residential side of the St. Vincent’s Hospital redevelopment project and found it better than it was a year ago. But commissioners still said the proposed Seventh Ave. apartment tower was too tall.
At the end of the May 12 hearing, Robert Tierney, commission chairperson, said the Rudin residential plan that is intended to replace the current hospital complex on the east side of Seventh Ave. was vastly better than the original plan.
“I’m close to finding the project to be totally appropriate for the Greenwich Village Historic District, and I look forward to another meeting with St. Vincent’s in the near future,” Tierney said.
But he did not specify a date for the next hearing on the project that has been before the commission for a year.
The Rudin Organization, the hospital’s development partner, originally planned to demolish all eight hospital buildings on the east side of the avenue and replace them with new development, including a 265-foot-tall apartment tower extending between 11th and 12th Sts. The residential development is intended to pay for a new 21st-century, 299-foot-tall hospital to replace the O’Toole building on the west side of the avenue.
After a cool reception by the L.P.C. last year, the design was changed to preserve and adapt four of the eight buildings — the Nurses Residence and the Smith and Raskob buildings on 12th St. and the Spellman building on 11th St. The proposed apartment tower was reduced in height to 233 feet and in width from 265 feet to 142 feet.
Although the commission did not vote on the project on May 12, commissioners made statements. All wanted a shorter apartment tower. Several commissioners said the four buildings proposed for adaptive residential use should have fewer changes than the architect, Dan Kaplan of F.X. Fowle, has proposed. Commissioners said the original bronze door on the Nurses Residence, which the architect said was “too monumental” for an apartment building, was worth preserving.
Some commissioners were not happy with the plans for five townhouses proposed for 11th St. Instead of lining up with each other, the five-story buildings step back at an angle from each other, which allows each to have corner windows. But several commissioners said they couldn’t make sense of the design.
The commission also gave its final approval on May 12 for the demolition of the O’Toole building — designed by Albert Ledner and built in 1964 for the National Maritime Union and acquired by St. Vincent’s 10 years later.
In October, the commission had voted 6 to 4 to approve St. Vincent’s application for a hardship waiver of historic district rules to demolish the quirky building. The matter was revisited on May 12 to confirm that alternatives to the O’Toole demolition had been adequately examined. The board voted 8 to 3 that alternative sites were adequately considered and found unsuitable.
The dissenters, Roberta Brandes Gratz, Stephen Byrns and Margery Perlmutter, insisted that other options, including possible eminent domain acquisition of other property, were ignored.
“The Landmarks Law and the commission have been snookered,” said Byrns, regarding the hardship application.
However, despite the May 12 vote, the issue is not yet resolved. In March, a group of preservation advocates, Protect the Village Historic District, filed a lawsuit challenging the L.P.C. action granting the hospital’s hardship application.
Tierney took issue with the “snookered” remark.
“The last 11 months have not been snookering,” he said, referring to the series of hearings and votes on St. Vincent’s. “In any case, we’ll be in court. I believe our case is strong and we’ll win,” Tierney said regarding the pending lawsuit.
Albert@DowntownExpress.com
































