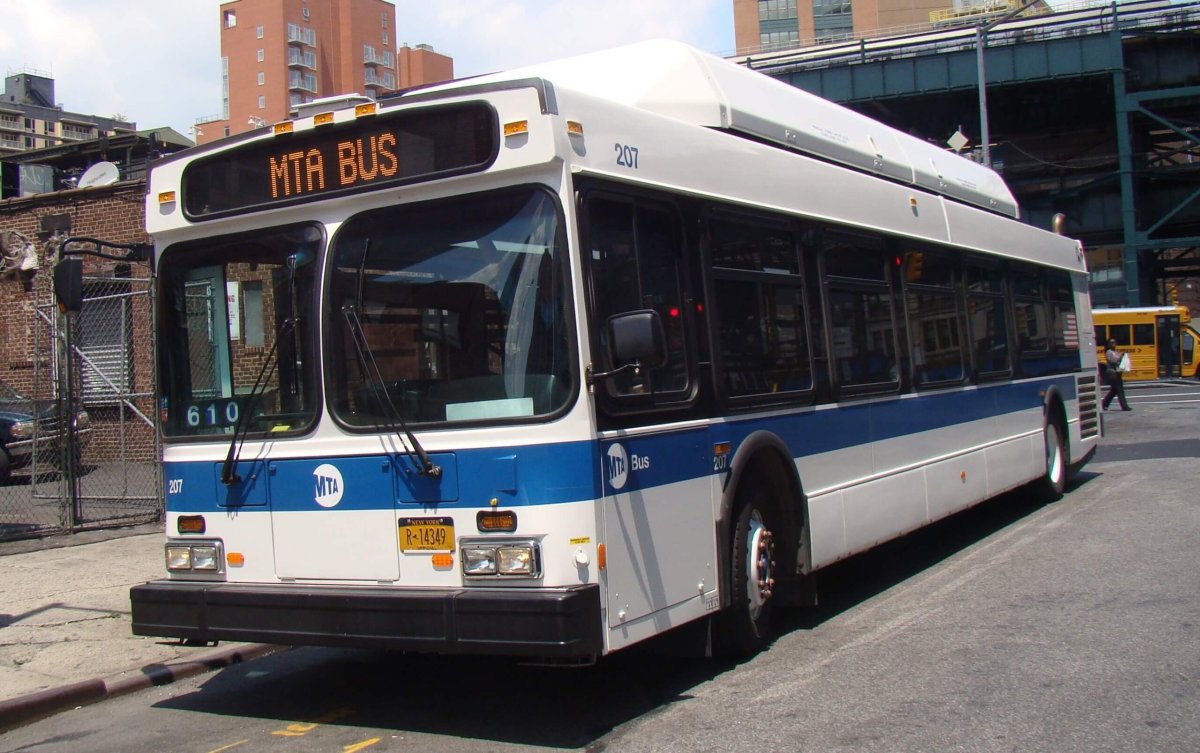By Albert Amateau
The Community Board 2 Zoning Committee spent over four hours last week on an agenda that included the hotly debated issue of the City Planning Department’s proposal for 14 blocks in the West Village. Also on the agenda was a contentious variance to allow denser development on a wedge-shaped property at Greenwich and Canal Sts.
At its marathon July 14 meeting, the committee decided that the West Village rezoning proposal was a good one except for two sites, the current locations of the Superior Ink plant at West and Bethune Sts. and the Whitehall Mini-Storage building that extends from W. 10th to Charles Sts. between West and Washington Sts.
The committee agreed with neighborhood preservation advocates who have been calling for lower building density on the two West Village sites.
Regarding the two problem sites in the West Village rezoning, David Reck, committee chairperson, said, “We’re going to recommend downzoning both of those sites.”
Currently zoned for manufacturing, with a floor-to-area ratio of 5, the new zoning for the L-shaped Superior Ink site would allow residential and commercial use and would divide the site into two zoning lots, one with an F.A.R. of 4 and the other with an F.A.R. of 6, resulting in a combined F.A.R. of 5.25, with a height limit of 120 feet.
F.A.R. refers to the floor area allowed in a building in relation to the area of the lot.
The Superior Ink factory, built in 1919 as a National Biscuit Company plant, was acquired last year by The Related Companies, which is seeking a Board of Standards and Appeals variance to allow a proposed 23-story residential tower on the site.
The four-story Whitehall Mini-Storage building, erected in 1938, is about to be redeveloped under current zoning by Steven Witkoff and Lehman Brothers as a 15-story building. While the proposed zoning calls for reduced building density in the surrounding blocks, it keeps the Whitehall site at its existing F.A.R. of 6.02.
Despite assurances to the contrary from the developers, preservation advocates have raised the specter that possible use of the community facilities zoning bonus could increase the density of the Whitehall project and result in a 300-foot-tall building.
But the committee approved the general downzoning of the area between West and Washington Sts. roughly from Horatio to Barrow Sts. “The uses that the new zoning allow are much more appropriate for the neighborhood,” Reck said.
City Planning certified the West Village rezoning on July 11, beginning the uniform land use review procedure, which culminates in a review and approval by the City Council.
“The City Council has a good deal of leverage in its review,” said Reck, noting that the council may impose modifications that are within the scope of the environmental impact assessment for the proposal.
But Andrew Berman, director of the Greenwich Village Society for Historic Preservation, noted that the scope is defined as the difference between the existing zoning and the proposed zoning. The Whitehall site has the same floor-to-area ratio in both the existing and proposed zoning, so no change is possible, Berman said.
“There’s a little more wiggle room in the Superior Ink site where the existing zoning has a 5 F.A.R. and the proposed maximum zoning has a 6 F.A.R.,” Berman observed. Nevertheless, Berman said it was important for all agencies to vote for the rezoning as soon as possible because developers will likely rush into construction before the more restrictive zoning is in place.
Preservation advocates also fear that two adjoining single-story garages at the corner of Charles and Washington Sts. may be demolished and replaced by high-rise development unless they are included in a proposed extension of the Greenwich Village Historic District.
Regarding the B.S.A. variance that the sculptor Arman wants for his triangular property at 482 Greenwich St., the committee voted to disapprove the basic variance that would allow 11 stories instead of eight in a building with 25,000 square feet instead of 18,880 square feet.
Last year, the zoning in the southern end of Hudson Square, including Arman’s site, was changed from manufacturing to residential/commercial and the floor-to-area ratio was increased from 5 to 6.02. The variance calls for an F.A.R. of 7.98 but the committee last week voted in favor of keeping the F.A.R. at 6.02.
However, Arman’s B.S.A. application to cover 98 percent of the lot instead of the 80 percent currently allowed won the approval of a majority of the Zoning Committee. The committee also approved the variance application to allow a curb cut on the Greenwich Ave. side of the property for a ground-level garage.
Arman’s application also seeks to allow the Canal St. side of a building to rise 111 feet before setting back instead of the current 85-foot setback height. The committee, however, decided that if its recommendation not to exceed the 6.02 F.A.R. were followed, the project would not rise above the current setback height.
But the Arman variance came toward the end of the four-and-a-half-hour committee hearing on July 14, and several neighbors calling for rejection of the entire variance were not heard.
Kate Koster, a neighbor who lives across from the property, indicated on July 19 that opponents would appear at the July 21 full board meeting to urge Community Board 2 to recommend that the B.S.A. reject every part of the Arman application.




































