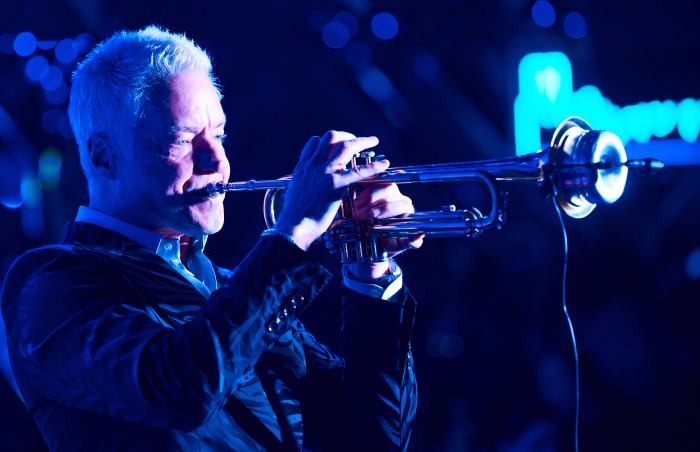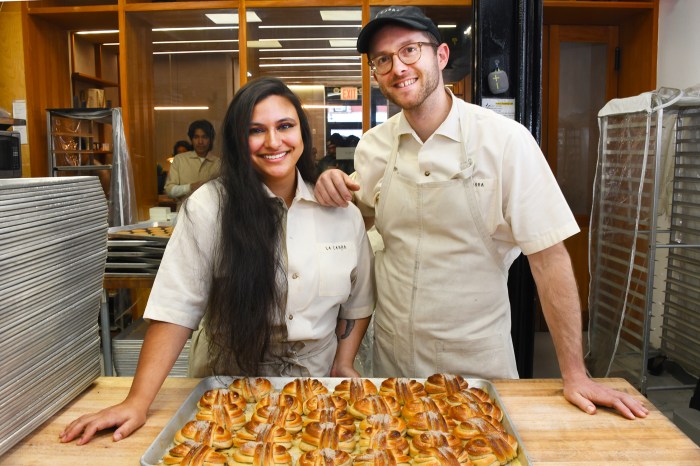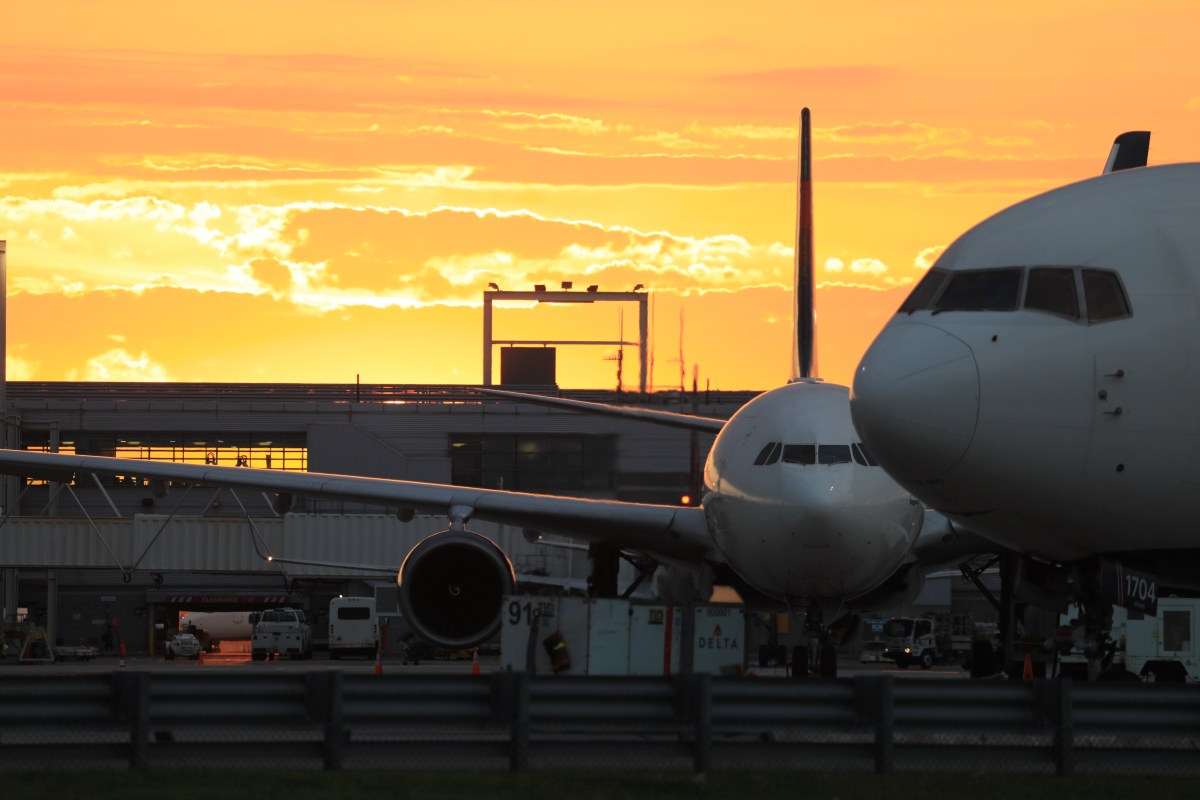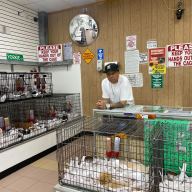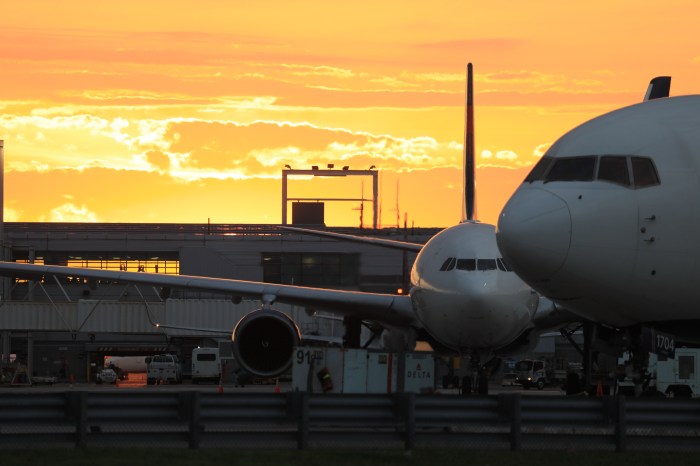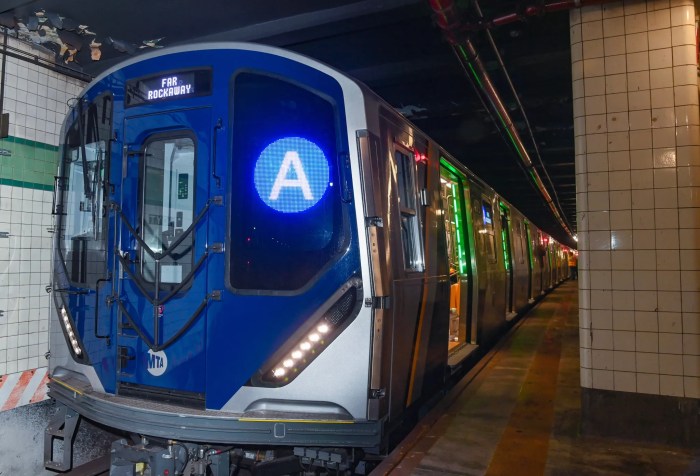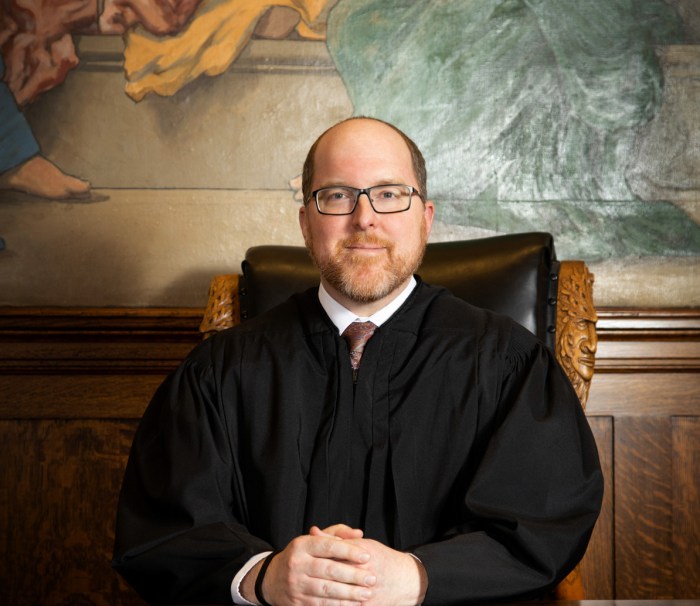By Albert Amateau
The Meat Market property owners planning a 12-story glass office tower on a site partially beneath the High Line went to the Board of Standards and Appeals on April 28 for approval of a project larger than currently permitted at the location.
But in a letter to the B.S.A., City Planning Commissioner Amanda Burden asked the appeals agency to deny variances to existing zoning sought by the owner of 437 W. 13th St. in the Meatpacking District.
The B.S.A. has rarely disregarded direct requests from the City Planning Commission.
Preservation advocates at the April 28 B.S.A. meeting also testified against the variances, saying the size of the proposed project is far out of scale with the surrounding area, and noting that that the project calls for demolition of an existing Art Deco meatpacking building listed on the State and National Register of Historic Places.
The B.S.A. said it would continue hearings on the issue, and set June 16 as the next date on the application by the Romanoffs, a family of property owners in the Meat Market for three generations. The Romanoffs are seeking the variance on grounds of hardship because the High Line, currently being converted into an elevated park, covers about 27 percent of their property. They claim the construction expense in that situation prevents their realizing a fair return on the property.
Darryl Romanoff, one of the partners in the 437 W. 13th St. project, said last week, “Having had a presence in the Meatpacking District for 80 years, our family is committed to making sure our community grows in the right way.
After many hours meeting with community stakeholders, we responded by creating a world-class design that reduces the number of floors, co-exists and remains sensitive to the High Line, and respects the character of the Meatpacking District.”
Romanoff said he and his brother, Stuart, look forward to the B.S.A. continued hearing on June 16 to present other positive aspects of the project.
The Romanoff proposal is for a 215-foot-tall office tower designed by James Carpenter, with retail spaces exceeding 10,000 square feet on the first three floors. Currently, the M1-5 manufacturing zone in which the property is located allows a maximum floor area ratio (F.A.R.) of 5 and does not allow retail-use spaces of more than 10,000 square feet.
F.A.R. is a multiple of ground-floor square footage and indicates how much floor space is allowed for a site. The Romanoff project as put forth would result in a 7.73 F.A.R. — a 54.6 percent increase above the maximum F.A.R. allowed in the zone. The Romanoffs are seeking variances in setback and rear-yard regulations as well as retail space limits.
The City Planning commissioner’s letter points out that new construction in the Meatpacking District has been developed at the allowable 5 F.A.R., including the Hotel Gansevoort at 10 Ninth Ave. completed in 2003; the Theory building at 831 Greenwich St. built in 2005; the Standard Hotel, 848 Washington St., nearing completion; and the High Line Building, 450 W. 14th St., currently under construction and due for completion next year.
The tallest building in the district was built to a 6.6 F.A.R. before the 1961 zoning regulations went into effect.
However, Darryl Romanoff noted last week that their project, despite the higher F.A.R., is lower than the Standard Hotel and the High Line Building.
The Romanoff property is on the northwest corner of W. 13th and Washington Sts. and the High Line traverses the property’s western edge. The bottom of the High Line is about 20 feet above street level, permitting ground-level and sub-ground-level development on the portion of the Romanoffs’ property underneath it.
The Romanoffs’ plan also calls for the building to cantilever slightly over the High Line, a feature that Commissioner Burden said should not be allowed. “The cantilever currently proposed adds very little square footage to the floor-plate size and adds nothing to the overall design of the building, yet significantly reduces the amount of light and air that reaches the High Line,” Burden’s letter said. “The building should set back from the High Line 5 feet and then rise to the maximum height without setback or cantilever.”
Regarding the Romanoffs’ High Line hardship issue, the City Planning letter noted that other projects along the High Line right of way “responded in creative ways to the unique opportunities afforded by the High Line structure.”
The letter also said the retail-use variance of about 32,000 square feet on the site “would alter the essential character of the Meatpacking District neighborhood.” The district is known mostly for smaller boutiques of 2,000 to 3,000 square feet.
“Larger stores in the neighborhood include Jeffrey, which is a 12,000-square-foot department store on W. 14th St., and Theory, which is an approximately 10,000-square-foot clothing store on Ninth Ave. Both of these stores are on wide streets,” Burden’s letter said.
Stuart Romanoff told people at a Community Board 2 meeting in January that the project would not have garish displays or big-box retail.
“It’s not going to be like Times Square,” he said then. “We’re going to have high-end retailers that are going to complement the neighborhood.”
Asked if the economy could change their plans, the Romanoffs said in January, “We’ll build it when we find a tenant.”





