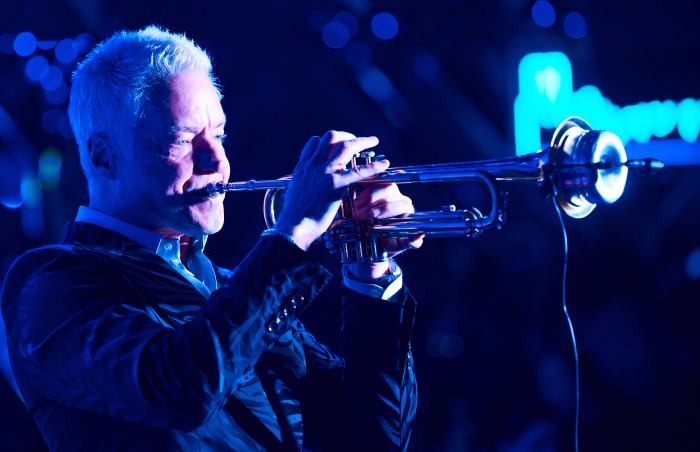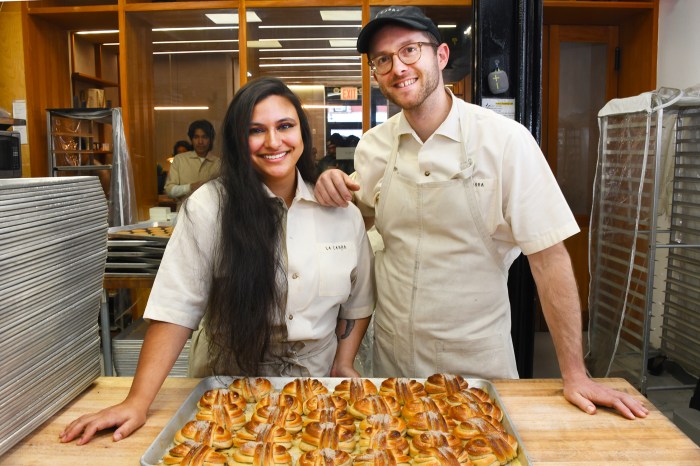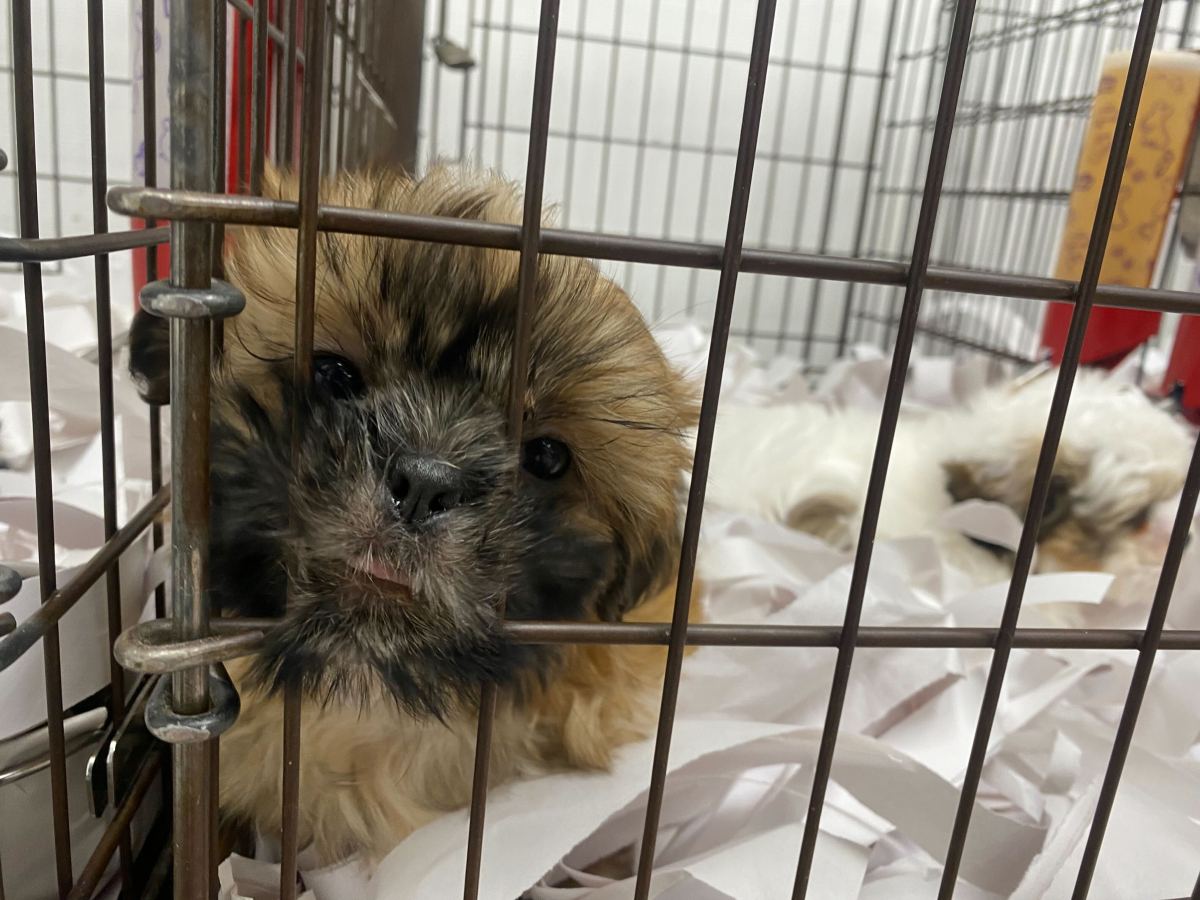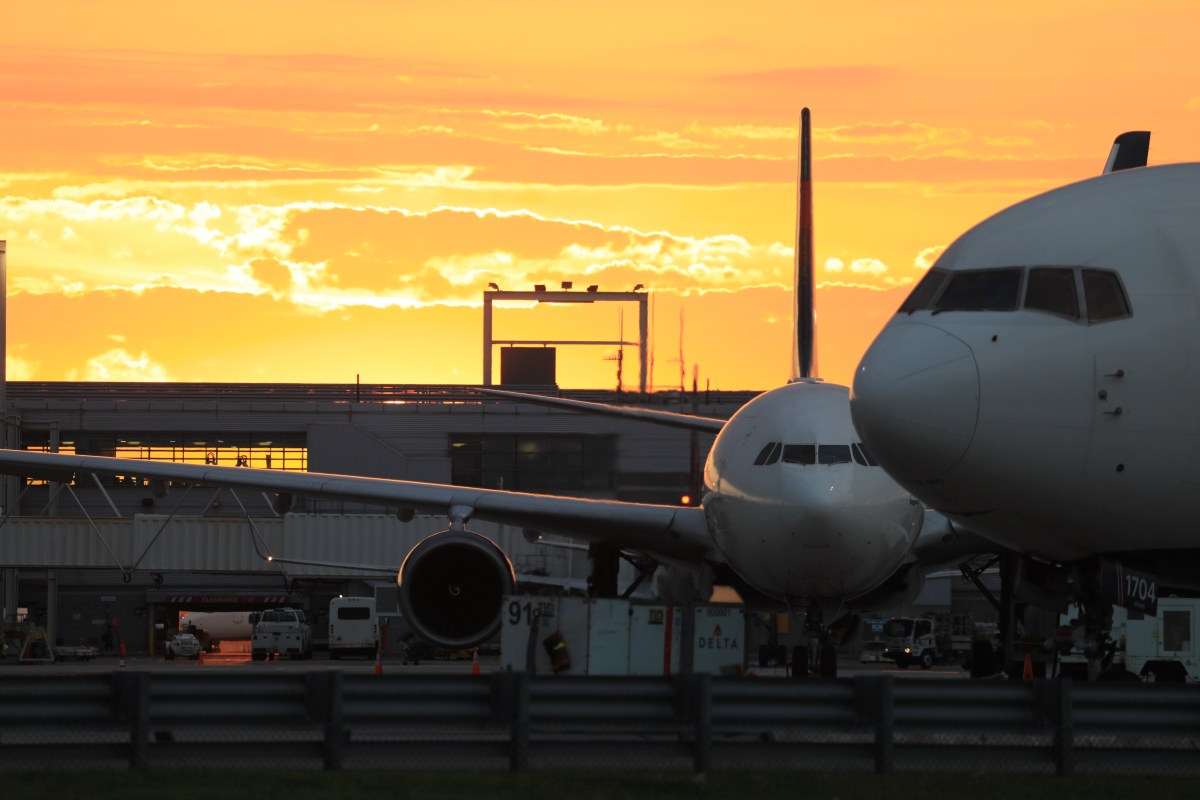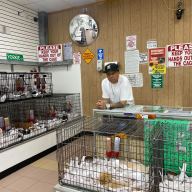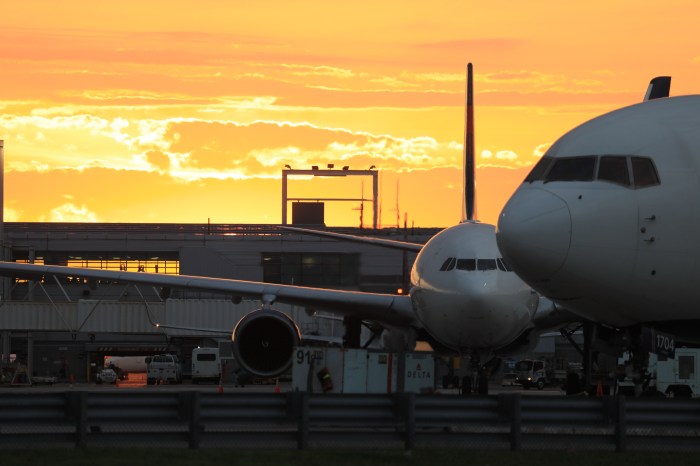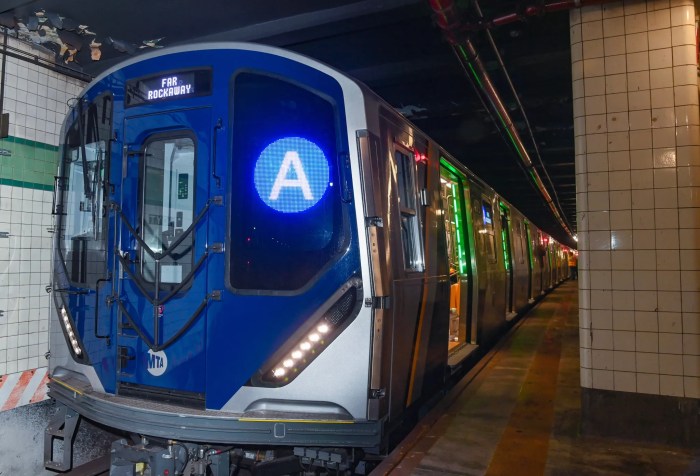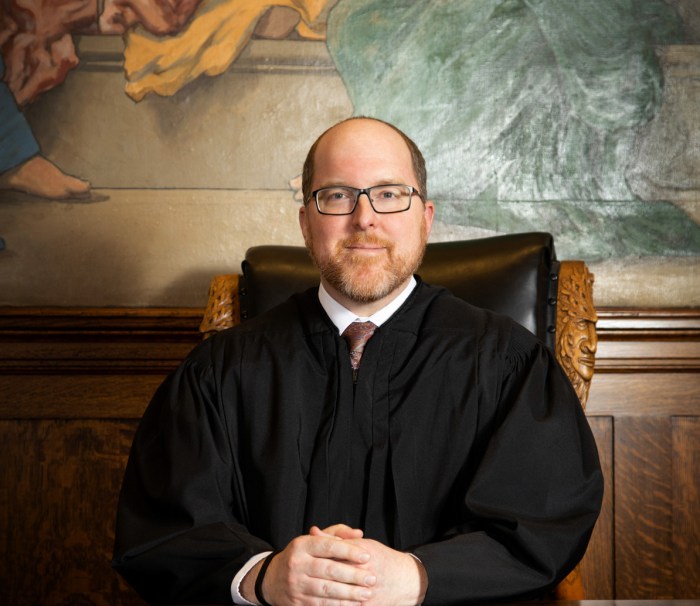By Albert Amateau
Neighbors of St. Vincent’s Hospital came up with some basic ideas last week about what they want to see in the proposed park to be developed in the triangle across from the hospital.
They said they want it green, quiet and accessible. Some said the triangle at Father Demo Square on Sixth Ave. at Bleecker and Carmine Sts. should be the model, and others suggested the model should be the Abingdon Square Park triangle on Eighth Ave. at Hudson and W. 12th Sts.
The ideas were developed at the May 7 meeting of the Community Board 2 St. Vincent’s Omnibus Committee, which was organized by Project for Public Spaces, the nonprofit group that has helped plan parks across the nation, including Bryant Park at 42nd St.
St. Vincent’s Hospital has agreed to devote half of the triangle, bounded by Seventh and Greenwich Aves. and W. 12th St., to public use after the new hospital is built on the site of St. Vincent’s current O’Toole Building. The hospital rebuilding project, including the residential project on the east side of Seventh Ave., has yet to complete the public approval process, and the proposed triangle park will also need Landmarks Preservation Commission and City Planning Commission approval.
“This is the first phase of a wide public process for the St. Vincent’s Triangle,” said Brad Hoylman, Community Board 2 chairperson. It was also the first time the community board has worked directly with Project for Public Spaces, he said, adding that C.B. 2 member Shirley Secunda is a former P.P.S. staff member.
The triangle, formerly the site of a movie theater, has been hospital property for more than 30 years. The site’s western half currently accommodates loading docks and oxygen-tank storage for the hospital, and will continue in that function after the new hospital is built.
The park is planned for the eastern half of the triangle, which measures 133 feet by 156 feet by 120 feet and is currently elevated and planted with trees. However, the proposed park could be developed at grade level, said Ethan Kent, P.P.S. vice president.
The May 7 session was divided into five working groups of five or six members each led by a C.B. 2 member. It was assumed many of the park users would be hospital staff, outpatients and visitors, plus local residents, particularly from the residential project proposed for the current hospital location on Seventh Ave.’s east side.
The consensus was that the site is too small to have a park building or a food kiosk. One member, however, suggested that a mobile coffee cart would be a welcome amenity and easy to accommodate. Most people felt the site was also too small for a children’s playground.
Shade trees were important for most people, but some said they preferred trees, flowers and shrubs to be in planters located among benches and tables. Others called for bike racks to be included in the park.
Many participants said there should be no formal programming for the park. Several said it should be closed at night. Others called for Wi-Fi to allow visitors with laptops to go online in the park.





