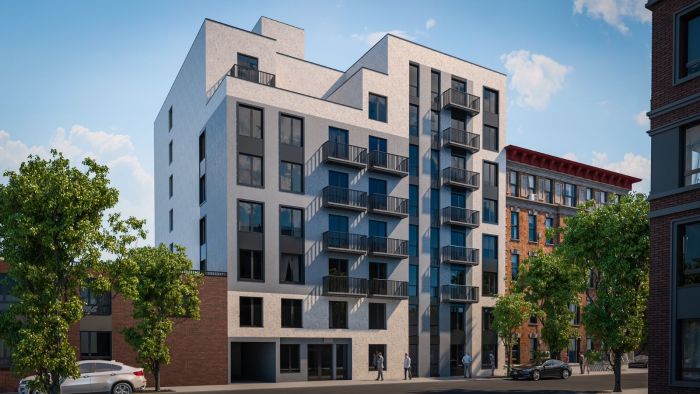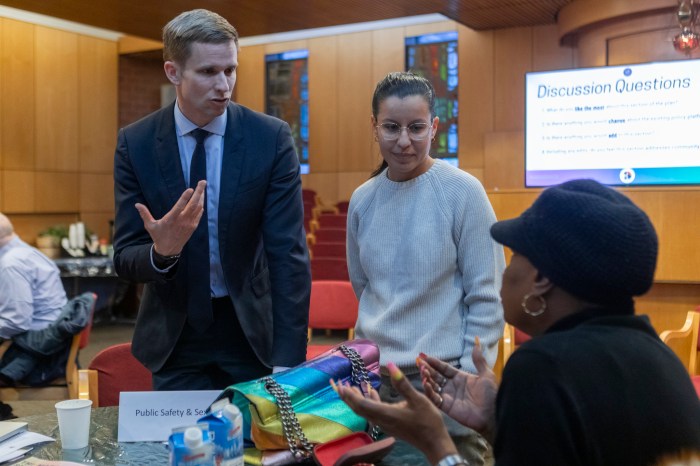You might need some Patience and Fortitude, but a bigger and better New York Public Library on Fifth Avenue and 42nd Street is coming.
A $317 million master plan for the beloved city landmark was unveiled on Wednesday at the library’s board of trustees meeting.
It calls for 20 percent more public space for research, exhibitions and educational programs as well as a new entrance on 40th Street at the Stephen A. Schwarzman Building. Work is slated to begin in 2018 and should be complete by 2021.
“For over a century, the Schwarzman Building has been a beacon of open access to information and a tireless preservationist of the world’s knowledge,” said New York Public Library president Tony Marx. “We have a responsibility to preserve its architectural wonder and its role as an important civic space, while also preparing it for the future, and another century of best serving the public. We believe this plan does just that.”
The library will transform spaces previously used for storage and staff into public areas, create a plaza and public entrance on 40th Street as well as a new elevator bank. It will also establish a new Center for Research and Learning aimed at high school and college students. A “rotating exhibition of NYPL treasures” will be on display at Gottesman Hall.
Dutch architecture firm Mecanoo developed the plan with New York City-based Beyer Blinder Belle to update but not change the 1911 Beaux-Arts masterpiece.
“The master plan builds on the framework of this historic building and icon of New York City architecture,” said Elizabeth Leber, a partner at Beyer Blinder Belle. “We are seeking to instill clarity and ease of circulation, and to support new uses and programs, while only enhancing its significant architectural features.”
The public can get details and a look at the master plan at a presentation scheduled for 5 p.m. at the Schwarzman Building on Nov. 20.

















