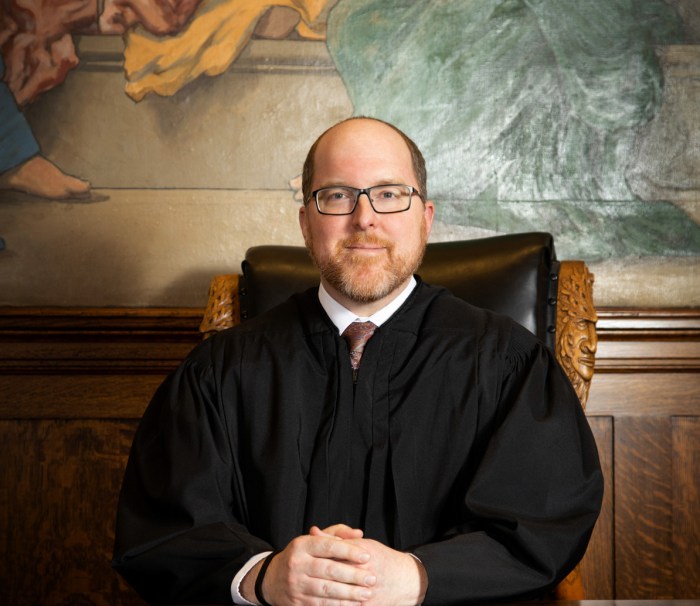
BY YANNIC RACK | New proposals for the exterior of One if by Land, Two if by Sea, the popular restaurant that had its facade ripped down in July, met little enthusiasm this week at Community Board 2.
The plans for a cast-iron entrance for the restaurant at 17 Barrow St. were presented to C.B. 2’s Landmarks Committee hearing on Monday, Aug. 17.
The restaurant faced outrage from residents and preservationists after its owners tore down the plaster arch that had adorned the building since at least the 1940s.
The restaurant owners now plan to restore the building to what they termed its “original” state — before the arch was added.
But the committee members unanimously rejected the new proposal, which calls for a slightly elevated storefront that would incorporate the cast-iron columns that were exposed when the arch came down.
The new plans would also include restoration of the building’s original brick facade, as well as the addition of new doors — two on either side, as entrances to the restaurant, with a set of double doors in the center.
“Our design involves retaining the cast iron and keeping the proportions of what would have been a stable, a blacksmith shop,” said Anita Brandt, the architect who designed and presented the proposal to the committee.
She said she was called in to draft a design less than two weeks ago and had already met with the city’s Landmarks Preservation Commission. Brandt is a member of C.B. 2’s Landmarks Committee but recused herself from voting on the issue to be able to represent the restaurant.
“It’s a reinterpretation of what would have been there before the arch, and recognizing that it had a very utilitarian opening, with the double doors in the middle, which swing in, and the side doors, which are exit doors for the restaurant and would swing out,” she explained during the hearing.
“It looks nasty now, there’s really nothing beautiful about it,” she added.
The restaurant’s owners, Zef Deljevic and David Ghatanfard, were initially criticized mainly because the removal of the archway had occurred without permits from L.P.C.
The commission would have to approve any changes since the building is located within the Greenwich Village Historic District.
“The removal of the arch was absolutely wrong and unacceptable. It’s a historically significant element of the building,” said Andrew Berman, executive director of the Greenwich Society for Historic Preservation.
“They just went ahead and ripped off a beloved piece of this historic building,” he added.
Last month, the owners claimed that they were doing minor repairs on the entrance doors when the arch suddenly partially collapsed. They claimed that the inside had been rotting and that they removed the rest of the facade as a safety precaution and to be able to stay open.
When the issue of the permits arose at Monday’s hearing, Chenault Spence, the committee’s co-chairperson, quickly chimed in.
“That is not something that’s before us,” he said. “We are not here to litigate the circumstances of the changes that were done, and that were done without the proper permits. We are here with the situation that exists now.
“With any violation, our guideline is that we can evaluate it almost always on the basis of what would our decision have been had a proper hearing been given,” he explained.
Although they liked the new proposal, the committee members were quick to condemn the restaurant for what had happened.
“This is obviously a gorgeous proposal but I feel like the process was so seriously circumvented that it’s very hard to regard the original transgression of the arch as an oops,” Susan Gammie, one of the committee members, said. “It seems like a calculation, not an oops.”
Jonathan Geballe, another member, agreed.
“The presentation, under other circumstances, would get our applause,” he said.
The old arch can be seen on property-tax photos from 1940, though it was not painted white back then.
Some, including Berman of G.V.S.H.P. and Ellen Conway Bellone, whose family owned the building from the late 1800s until around 1965, think the archway was significantly older than that.
Bellone told The Villager last month that the archway dated back to 1897, when the building was turned into a blacksmith shop by her grandfather.
Deljevic and Ghatanfard also did not have consent for the work from the building’s owners, Oscar and Colleen Goujane, who sold the restaurant earlier this year but still live above it.
The building owners were on vacation in Europe when the arch came down and said last month that they wanted the facade restored to its former look.
But on Monday, Brandt said that the Goujanes weren’t opposed to the new design.
“She thought it looked very nice,” Brandt said of Colleen Goujane, who couldn’t be reached for a comment after the hearing.
Brandt also claimed that the restaurant owners initially proposed a restoration of the archway in meetings with L.P.C., but that the commission did not approve of it and asked for something “simpler,” which could be a sign that the agency is open to the current design.
The proposal has now been filed with the city and L.P.C. will likely hold a public hearing on the issue on Sept. 12.
“We’re here to do the right thing,” Brandt said.






































