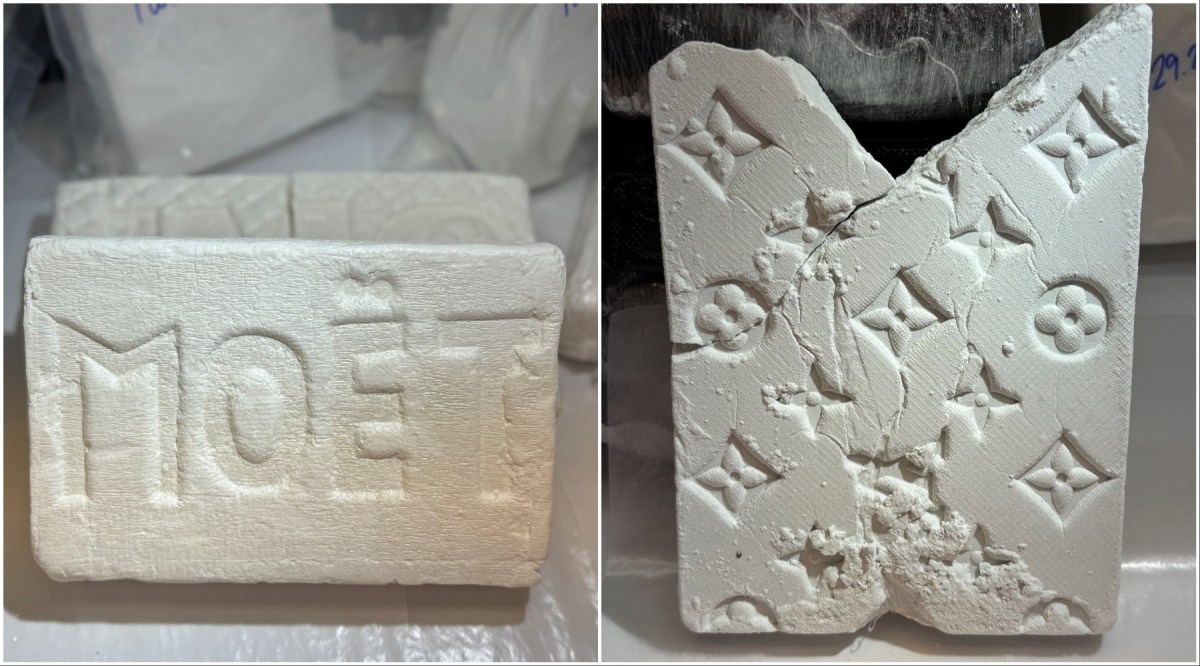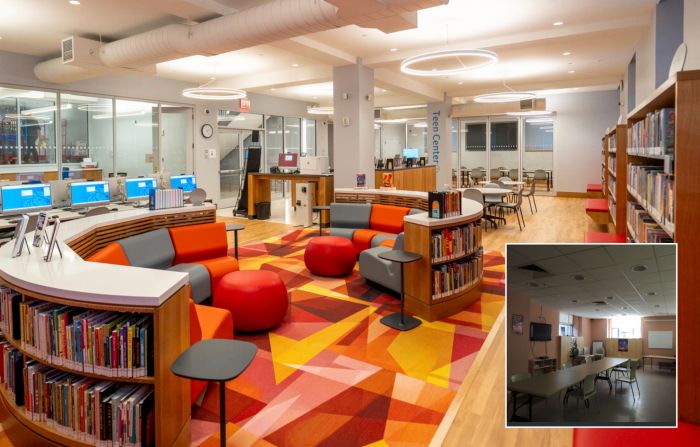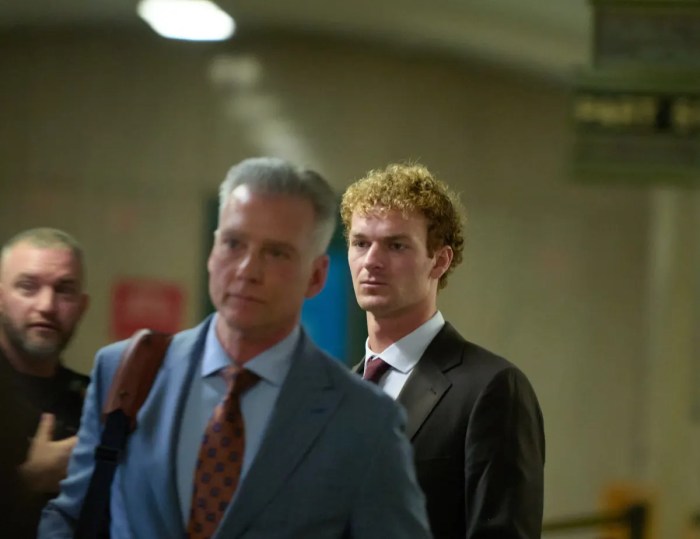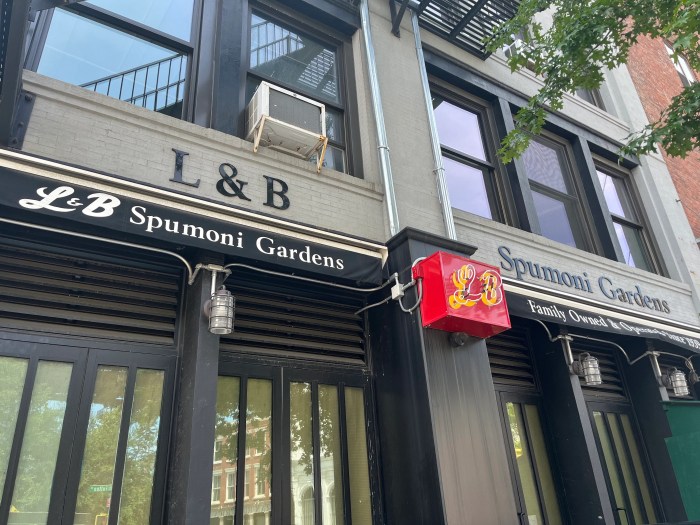BY ALBERT AMATEAU | Members of the Community Board 2 (CB2) St. Vincent’s Omnibus Committee considered how to officially respond to the Rudin Organization’s proposal for the residential redevelopment of the former hospital’s main campus in Greenwich Village.
Committee members said at an October 6 meeting that they would demand that the project be less dense than proposed by Rudin.
But many of them acknowledged that they preferred residential redevelopment to the likely alternative of higher-education use.
“If we can’t have a full-service hospital, I think residential use is best,” said Richard Davis, a committee member and nearby neighbor of the former hospital.
Although members did not believe it likely that New York University would take over the site, on the east side of Seventh Avenue between 11th and 12th Streets, they acknowledged that if it were zoned for community-facility use, as it is now, the spatial configurations would best fit use by a college.
Committee members also wanted the zoning for the project to include an opportunity for affordable housing.
“A real loss to the community has been the loss of diversity,” said Tobi Bergman, a CB 2 member.
One board member suggested that a few of the ground-floor apartments in the five new townhouses planned for 11th Street could be devoted to affordable senior housing.
The city’s inclusionary zoning program allows an increase of 33 percent over the amount of floor area a developer devotes to affordable housing in a project. But committee members declared they would not agree to increasing the density proposed by Rudin in order to accommodate affordable apartments.
Although Rudin intends to develop less square footage than is currently allowed on the site, the developer seeks to upzone the site from a residential R-6 district to an R-8 equivalent district, which allows a 175 percent increase in Floor Area Ratio (F.A.R.) on the avenue and a 200 percent F.A.R. increase in the midblock, according to the community board’s analysis.
“If they came in with an R-7 district with inclusionary zoning, that could be something to talk about,” said David Reck, chairperson of the board’s Land-Use and Business Development Committee.
David Gruber, a member of the St. Vincent’s Omnibus Committee, said the upzoning was unprecedented in a landmarked historic district — Greenwich Village being one of the city’s earliest-designated historic districts.
“There is no reason for upzoning,” added Steve Ahskenazi, another committee member.
Melanie Meyers, Rudin’s land-use lawyer, responded at the October 6 meeting to previous questions and comments from Board 2 members and neighborhood residents. She said a false common belief was that buildings on the former hospital main, east campus were built at their existing size because they are community facilities.
Six of the eight buildings on the site were built before the current 1961 zoning resolution and, consequently, did not distinguish in floor area or development envelopes between community facility and residential buildings, she said.
“Smith, Raskob, Nurses Residence, Spellman, Reiss and Cronin could have been residential and the same size and density as exits today,” Meyers said, referring to several of the interlinked buildings that comprised the defunct hospital. Only Coleman and Link — two buildings proposed for demolition in the redevelopment — benefited from community-facility designation, she added.
Reiss on 12th Street and Cronin on 11th Street will also be demolished. Reiss is to be replaced by a 12-story apartment building of about the same size. Five attached townhouse buildings will replace Cronin.
The zoning resolution allows community-facility buildings built before 1961 to be converted entirely to residential use regardless of the amount of floor area, Meyers said.
But the large-scale, community-facility designation adapted for the construction of Link and Coleman forbids the residential conversion that Rudin intends to restore.
Rudin wants to develop a total of 590,660 zoning square feet, which is 13 percent less than the 677,400-square-feet currently built on the site. Meyers added.
Rudin’s possession of the St. Vincent’s property became final on September 30 when the developer — with a new partner, Global Holdings — transferred $260 million to the U.S. Bankruptcy Court for payment to the bankrupt former hospital’s creditors and pensions. The sale was made regardless of any subsequent rezoning of the property.
Global Holdings is a U.S. affiliate of an Israeli and British holding company headed by Eyal Offer, whose family worth is estimated at $10.3 billion. The U.S. affiliate developed the luxury condo building on Central Park West at 61st Street and owns 120 Park Avenue and 99 Park Avenue south of Grand Central Plaza, among other holdings.
The Rudin Organization is the Greenwich Village project’s managing partner — and William Rudin, president and C.E.O., told this newspaper that the partnership was an indication of confidence in the St. Vincent’s redevelopment.
On September 22, the Health Planning Council of the State Department of Health approved the conversion of the former St. Vincent’s O’Toole Pavilion — on the west side of Seventh Avenue — into a comprehensive-care community health center with a free-standing emergency department to be operated by the North Shore-Long Island Jewish Health System.
The Health Planning Council voted the approval despite cries of “People will die” from advocates who continue to demand a full-service, acute-care hospital with a Level I emergency room to replace St. Vincent’s.
North Shore-L.I.J. plans to spend $110 million on the healthcare center and 24-hour emergency department, including a $10 million contribution from Rudin. The developer intends to build and maintain the triangle across 12th Street from O’Toole as a 15,102-square-foot neighborhood open space to be designed with community participation. The O’Toole conversion and the triangle are part of the same Uniform Land Use Review Procedure (U.L.U.R.P.) underway for the 450-apartment residential redevelopment on the east side of the avenue.
The residential project’s new Seventh Avenue apartment tower has been reduced three times during a Landmarks Preservation Commission review, lowering it from an original height of 265 feet to 203 feet.
While not part of the U.L.U.R.P., Rudin has guaranteed that space for a 563-seat public elementary school will be available on the first six floors of the New York Foundling Hospital building on Sixth Avenue at 17th Street.
Rudin’s financial guarantees will allow Foundling to maintain its administration on the building’s top three floors while the agency moves its children’s services to Yonkers and creates a new school in the Bronx.
































