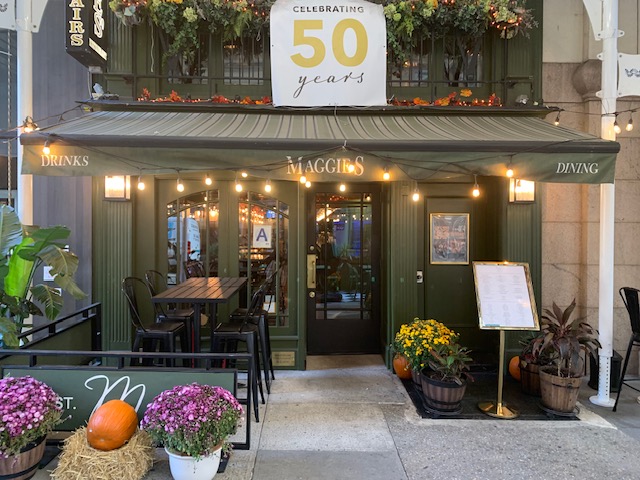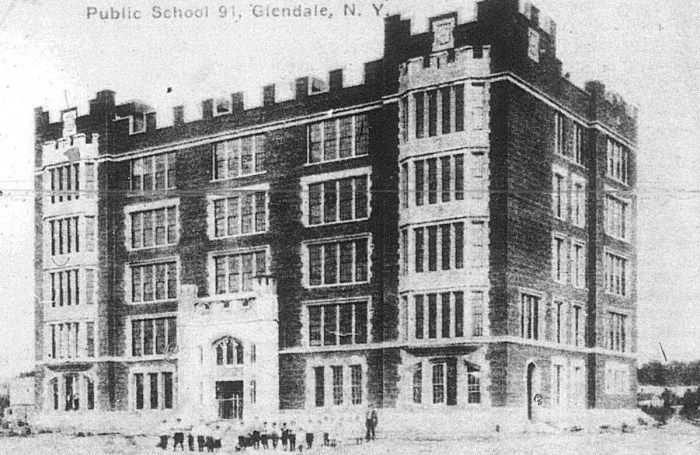By Ellen Keohane
A plan to develop a 2,235 square foot lot that has been vacant for close to 100 years in the South Street Seaport Historic District is facing some neighborhood opposition.
Neighbors’ primary concern is that the proposed buildings are just too tall and narrow. “The proportions of the buildings seem very exaggerated,” said James Nachtwey, a photojournalist who lives on Water St. near the vacant lot. “It would look kind of ridiculous down here.”
The lot itself is located at 246 Front St. and 267 1/2 Water St., mid-block between Peck Slip and Dover St. Plans for the Front St. side of the lot, which is about 20 feet wide, include a seven-story building with five two-bedroom apartments and a penthouse. On the Water St. side, which is just over 12 feet wide, the developer plans to build a four-story building with three one-bedroom apartments. A ground floor commercial space will cover the entire lot and have entrances on both Front and Water Sts. There will be a center courtyard between the two buildings.
The project, designed by architect Arpad Baksa, will be about the same height as other nearby buildings, which range between one and eight stories. The two proposed buildings will have brick-faced facades and have been designed to be compatible with the other historic structures in the district. The penthouse on the Front St. side will be set back from the street to match adjacent rooflines, said Deirdre Carson, who is owner David Werber’s lawyer.
Due to the unusual proportions of the lot, Werber has applied for a total of five variances from the New York City Board of Standards and Appeals for the two proposed buildings. The existing lot does not comply with minimum lot width regulations, rear yard requirements, height restrictions for narrow buildings, minimum distances between buildings or parts of buildings on the same lot, and provisions regarding the standards for recreational space, wrote Carson in a letter dated November 24, 2004 to the B.S.A.
Without the variances, there is “no way to profitably build on the site,” wrote Carson. The lot’s location in the historic district also presents additional challenges, due to the presence of a high water table and the consequent need to dewater during construction, she noted.
“Allowing this number of variances is a slippery slope that would set precedence for future developers to abuse,” said Noah Chasin, a professor of architecture and urban history and theory at Bard College. Chasin and his wife just bought property on Water St. “Watered down post-modern buildings are the result of these types of situations—bereft of significance and thought,” he said.
The Landmarks Preservation Commission has already approved plans for the two buildings. On December 21, 2004, Community Board 1 voted unanimously in favor of B.S.A. approval of the variances. The first hearing in front of the B.S.A. occurred on July 12. The next meeting is scheduled for August 23.
On a recent Wednesday morning, the empty, paved lot served as a parking space for a black, slightly dirty Corvette with New Jersey plates. A sign posted on the locked, chainlink fence bordering the property stated, “No Trespassing/Loitering/Parking/Cars will be towed at owner’s expense.”
google_ad_client = “pub-6226499064891091”;
google_ad_width = 468;
google_ad_height = 60;
google_ad_format = “468x60_as”;
google_ad_channel =”0606561524″;
google_color_border = “336699”;
google_color_bg = “FFFFFF”;
google_color_link = “0000FF”;
google_color_url = “008000”;
google_color_text = “000000”;
//–>
src=”https://pagead2.googlesyndication.com/pagead/show_ads.js”>
WWW Downtown Express


































