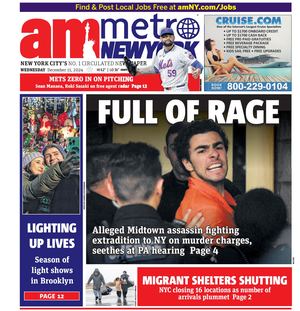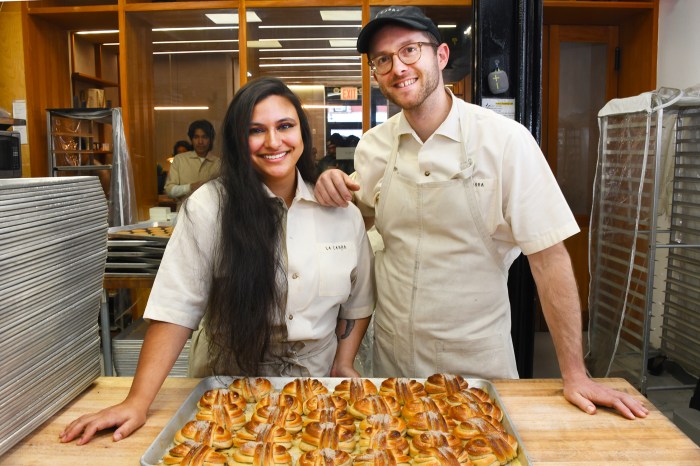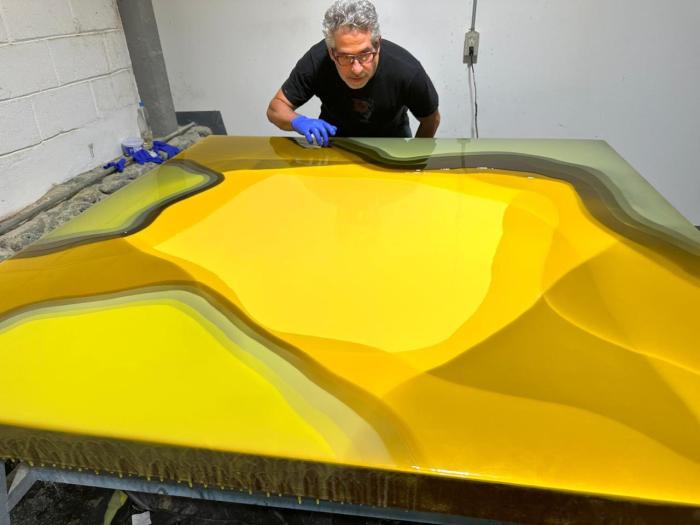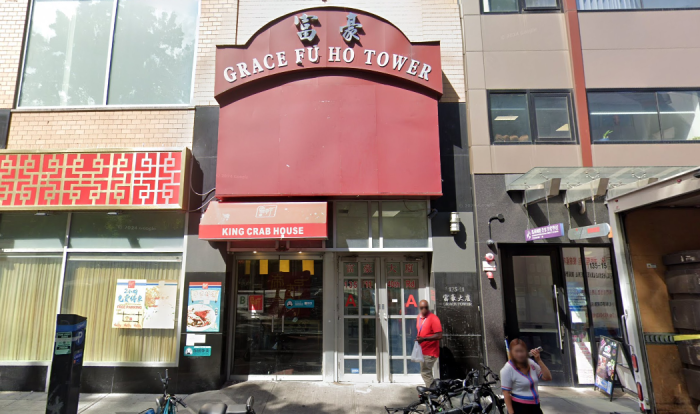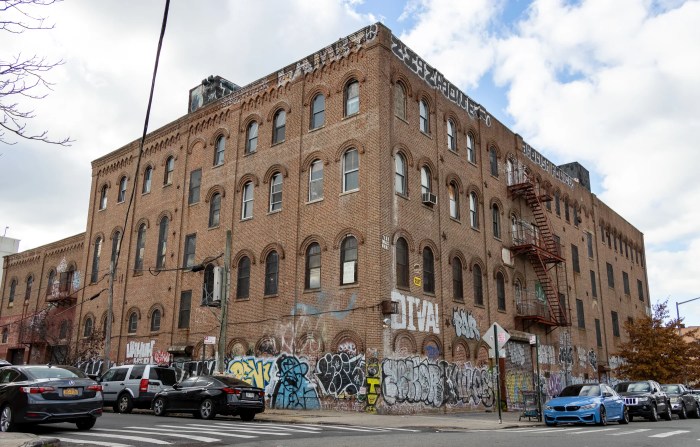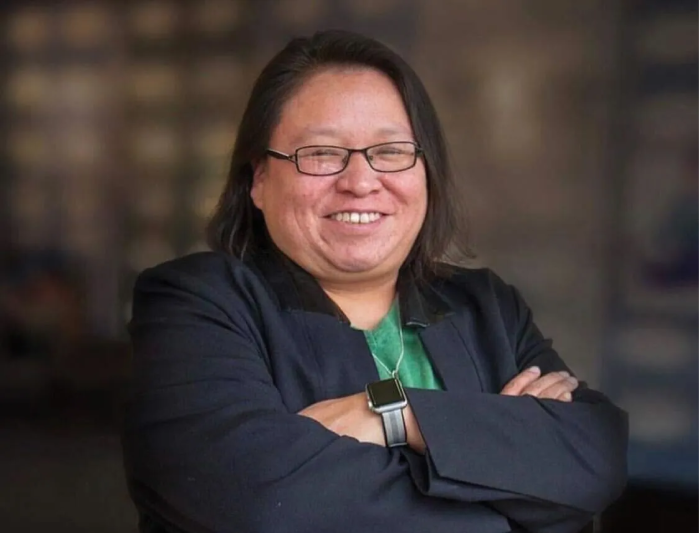By Lincoln Anderson
More than 500 community members packed New York University’s open house for its 2031 expansion plans last Wednesday — and their reactions ran the gamut from calm approval to abject horror.
Shoehorned into the heart of the historic Village, N.Y.U. has a campus its officials admittedly describe as “landlocked” and “hemmed in.” Nevertheless, the enormous private university — with 21,000 undergraduate and 21,000 graduate students — is determined to grow by up to 5.3 million square feet in the next 21 years. (Its original 25-year goal was 6 million square feet, but in the past few years, the school has added about 700,000 square feet of new space, reducing the number.)
Under N.Y.U.’s plan, up to 1.5 million to 2 million square feet of that space would be added in its Washington Square-area “campus core.” Another 1.5 million square feet would be added in the larger “neighborhood,” defined by N.Y.U. as being between Canal and 18th Sts., while up to 3 million square feet would be developed in three “remote” locations, including Governors Island.
Before the open house — held in N.Y.U.’s Kimmel Center, at LaGuardia Place and Washington Square South — about 90 people protested on the sidewalk outside. Led by Andrew Berman, director of the Greenwich Village Society for Historic Preservation, they blasted the expansion plan, and charged N.Y.U. is flouting the “planning principles” agreement its president, John Sexton, signed in 2008 with Borough President Scott Stringer as part of the Community Task Force on N.Y.U. Development.
The protesters then lined up, along with other community members, to get into the open house, the line stretching all the way down the block, and around onto Thompson St. With the early crush, the open house — which lasted two-and-a-half hours — was completely mobbed at the start.
“There was literally no room to move,” Berman said. “For the first hour, the room was wall-to-wall people.”
G.V.S.H.P. gave out protest stickers beforehand.
“I think we had 450 stickers, and we gave out every one,” Berman said. “I didn’t survey the room, but I’ll just say that there were a lot of people wearing stickers in that room.”
Easels ringed the 10th-floor room’s perimeter, displaying diagrams of parts of the expansion plan. The event’s focal points, though, were several large tabletop models of N.Y.U.’s growth plans for its two South Village superblocks, as well as for the First Ave. “Health Corridor,” Governors Island and MetroTech in Downtown Brooklyn, where N.Y.U. affiliate Polytechnic University is located.
Stationed at each table were architects and planners, who explained the models and the thinking behind them.
Drawing the biggest crowd was the model of the superblocks, the extra-long blocks between Mercer St. and LaGuardia Place and W. Third and Houston Sts. Manning this table was Mark Husser of Grimshaw — one of the outside architects N.Y.U. retained to help craft the designs for its growth plan.
‘Zipper’ and ‘Boomerangs’
On the north superblock, at the ends of the current Washington Square Village garden were inserted two white, boomerang-shaped buildings, one a bit higher than the existing 17-story complex, one a bit lower.
“These are very notional at this point,” Husser said of the white-resin structures inserted between the wooden model of Washington Square Village. These new “infill” buildings might not even be designed for another 10 or 15 years, he noted.
The smaller “boomerang building” on LaGuardia Place would be five-to-eight stories tall, while the bigger one on Mercer St., which would face taller buildings on the opposite side of the street, would be 12 to 13 stories — but both would have “much higher floors” than neighboring buildings, Husser said.
As for why the two infill buildings are situated the way they are, the explanation is solar, Husser said: The interior courtyard’s northwest corner gets the most sunlight, so that space is being left open; meanwhile, the larger “boomerang building” on Mercer St. would “reflect” sun into the space to the south of it, he said. Asked if that reflecting would be done with mirrored windows, Husser didn’t elaborate, saying they aren’t at that point with the designs yet.
Regarding the southern superblock, the architect said the fourth tower that N.Y.U. envisions adding to the landmarked Silver Towers site wouldn’t be 40 stories tall, as previously reported, but 35 to 38 stories. The other three I.M. Pei-designed towers on the block are 30 stories tall, and the white-resin model of the added tower was clearly taller.
Riffing on trade mantras with an architecture aficionado who was viewing the model, Husser noted that the new fourth tower should be “influenced and inspired by Silver Towers — but distinctly different.”
The so-called “Zipper Building” that the university would like to replace its Coles gym on Mercer St. with, features an in-and-out exterior to allow more light and air into its inter-ior, Husser explained — the same idea behind the design of the turn-of-the-century, “H”-style New York City public school buildings, like the old P.S. 64 on E. Ninth St.
Husser said the 600-seat public elementary school that N.Y.U. has committed to build as part of its expansion plan would go in either the north end of the “Zipper Building” or in the north end of the “Little Boomerang Building” on LaGuardia Place.
Jean Luc Briguet, an architect who lives in The Brevoort on Fifth Ave., said he supported N.Y.U.’s plans for its superblocks.
“The damage has been done,” he said of the urban renewal clearance project that originally created the abnormally long blocks. “They already tore down all the townhouses 30 or 40 years ago. This actually makes it better than what’s there now.”
There must be room for “growth” in the city, he said.
Pressure-valve theory
Ian Dutton, a member of Community Board 2, said he thought N.Y.U., by building on its own superblocks, would ease development pressure on the rest of the Village area. He said C.B. 2, through its involvement in the public review process for the projects, would improve their design.
“There are definitely people who are opposed to everything” about N.Y.U.’s expansion plans, Dutton said. “But I think we’re going to find something in the middle. I think N.Y.U. recognizes this as a huge pill to swallow. Already there’s a more open dynamic” on the university’s part, he said. “It’s a process of community involvement — rather than dropping buildings out of the sky.
“Honestly,” Dutton continued, “I think increasing the massing on the superblocks is a good idea — the people living on the superblocks might not like it, but it would be good for the community — adding more people, more life, more vitality, adding a human scale [to the superblocks] that doesn’t exist right now.”
Non-N.Y.U. residents fill one of the three towers, 505 LaGuardia Place, on the southern superblock, while the other two towers house N.Y.U faculty. On the northern superblock, about one-quarter of Washington Square Village’s residents are “nonaffiliated,” as in not connected to N.Y.U., while the rest are faculty, students or university employees.
It wasn’t just non-N.Y.U. residents who voiced concerns at the open house.
Tom Neubert, a biochemist at N.Y.U. Medical School, who lives in Washington Square Village, said adding the fourth tower on the southern superblock — if located where N.Y.U. wants it, in the so-called “pinwheel” configuration — would adversely affect his family.
“The new tower is going to be right in our face,” he said. “It’s going to change our lives — not for the better. I understand the need. But there’s going to be one line of apartments that are going to be the big losers — and we’re one of them.”
N.Y.U. bought the corner property at Bleecker St. and LaGuardia Place, which contains the Morton Williams supermarket, in 2001, with the intention of developing on it. But opposition from residents in 505 LaGuardia Place, plus the outside architect consultants’ opinion that moving the planned tower to the east was a better idea, resulted in the “pinwheel” design on a section of the recently landmarked Silver Towers site.
But Neubert and his son, Thomas, 6, were happy that N.Y.U. has committed to building new playgrounds to replace those that would be removed for the development.
“See! There’s nothing to worry about!” Thomas rejoiced after the open house. “There’ll be three new playgrounds, and they’re destroying two — so there’s nothing to worry about!”
His dad said the playgrounds are recruiting incentives for young faculty with children.
Worries about work
A science department head who lives in 250 Mercer St. said he was “scared” — both about the expansion plan and having his name published. He said N.Y.U.’s cogeneration project on the street in front of their building took longer than the university said it would, and he fears the same will happen with construction on the superblocks.
“My big worry is the length of the work. They said 18 months, and it took three years,” he said of the cogen project.
According to N.Y.U., by July, a landscaped plaza should be completed on top of the former site of the cogen plant excavation.
Also attending the open house was former Councilmember Alan Gerson, who lives in 505 LaGuardia Place, the Mitchell-Lama middle-income co-op on N.Y.U.’s southern superblock, and has for most of his life.
“I think that what’s proposed for the superblocks is way too much,” Gerson said. “It’s too much on two blocks, from any perspective. … This is the beginning of a process that needs to be altered, will be altered. Don’t forget — you’re talking about two blocks that have one of the highest populations in the Village.”
Speaking of the superblocks plan of decades ago, he said, “When these buildings were proposed, there was a trade-off for open space. It was a success story.
“I can tell you the community sentiment is overwhelmingly opposed” to N.Y.U.’s plan, Gerson said. “The N.Y.U. faculty finds those blocks attractive precisely because of the ratio between open space and the buildings.”
Gerson said there are “a lot of legal issues” that could affect what N.Y.U. can develop on the superblocks.
According to sources, a general rule for urban renewal plans — like that on N.Y.U.’s superblocks — is the one “what’s on the ground” can’t be changed until 40 years after the plan’s completion. Since Coles gym wasn’t finished until 1981, they say, that could affect when new construction could occur on the southern superblock, meaning not until 2021.
Legal leverage
“There’s a lot of legal gray area as to what N.Y.U. — or anyone — can or cannot build,” Gerson stated. “So I think it’s up to N.Y.U. to sit down with the community and go over what is and isn’t acceptable.”
However, the former councilmember did praise N.Y.U. President Sexton, saying, “I think he definitely has struck a tone of constructive engagement with the community.”
Councilmember Margaret Chin, who defeated Gerson in an upset in last September’s primary election, now represents District 1, which, at its northern end, contains the superblocks and Washington Square Park.
“In terms of the superblock area, I think there needs to be ongoing discussions on that,” Chin said of N.Y.U.’s plans. “It needs to go through a process, community boards, etc. It’s good that they are showing the plans and getting community input,” she said of the university.
Asked if she thought the buildings planned for the superblocks were too big, Chin said, “I wouldn’t say it now — it’s really just a proposal. My office and myself will be involved.”
As for G.V.S.H.P.’s Berman, he said seeing the models at the open house only stoked his concerns.
“I was struck by just how big the buildings they want to build in Washington Square Village were,” he said.
He said the larger of the two Washington Square Village infill buildings “looks like Space Mountain.”
“There’s not evidence that they’ve taken into account the recommendations of the task force at all,” he said. “Just the whole idea of adding a fourth tower — period. I would hardly say that an adjustment from 40 to 38 stories shows a respect for scale.”
‘Do it farther Downtown’
Additionally, Berman suggested N.Y.U. move its Stern Business School out of Washington Square down to the Financial District, which would open up space in its campus core, easing development pressures in the surrounding neighborhood.
In a similar vein, Julie Menin, chairperson of Community Board 1, has extended an open invitation to the university to build at World Trade Center Site 5, where a performing-arts center is also planned.
Alicia Hurley, N.Y.U. vice president for government affairs and community engagement, said Menin’s idea could hold some possibilities, but she didn’t look favorably on Berman’s recommendation.
“With regard to the interest of Community Board 1 of having an N.Y.U. presence in the Financial District, we look forward to future conversations,” Hurley said. “We already have a presence in the Financial District — a portion of the Woolworth Building is leased by our School of Continuing and Professional Studies, which draws in businesspeople looking to further their professional skills and credentials. If academic needs arise over time that might fit well within that community, we will certainly look to explore them.
As for relocating Stern farther Downtown, Hurley said the movement had actually been in the other direction, noting: “We moved the remaining piece of Stern from the Financial District to the Washington Square core over a decade ago because of a clear academic rationale: that the Stern School was moving toward more of a full-time student profile, and that it was seeking to enhance its research enterprise by building closer linkages with other academic disciplines on the square, such as economics, mathematics, statistics and computation. And it has worked — Stern’s reputation has been steadily climbing.”
Process starting soon
N.Y.U. officials note that the South Village superblock projects will need several city approvals, which involve an extensive public review process of up to 18 months to two years.
One of the first steps will be an application to the city’s Landmarks Preservation Commission to allow N.Y.U. to build the fourth tower in the landmarked Silver Towers site. However, Hurley said it would be “a few months” before the university moves forward on that application.
