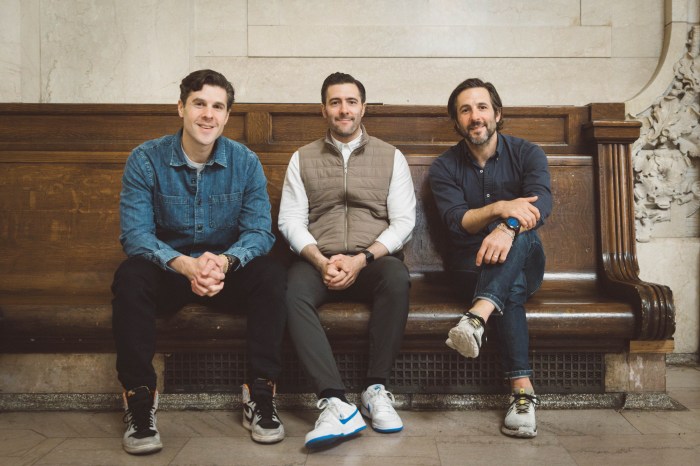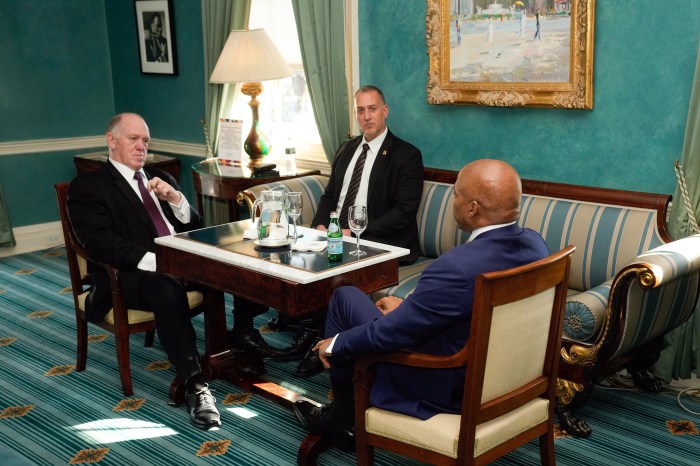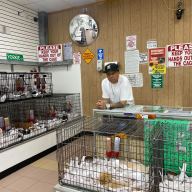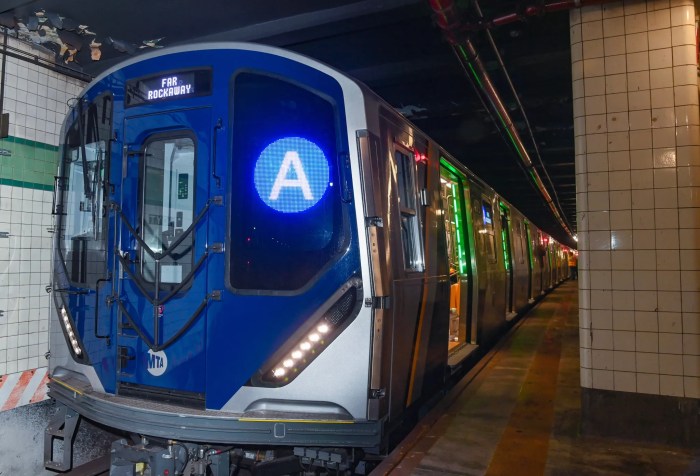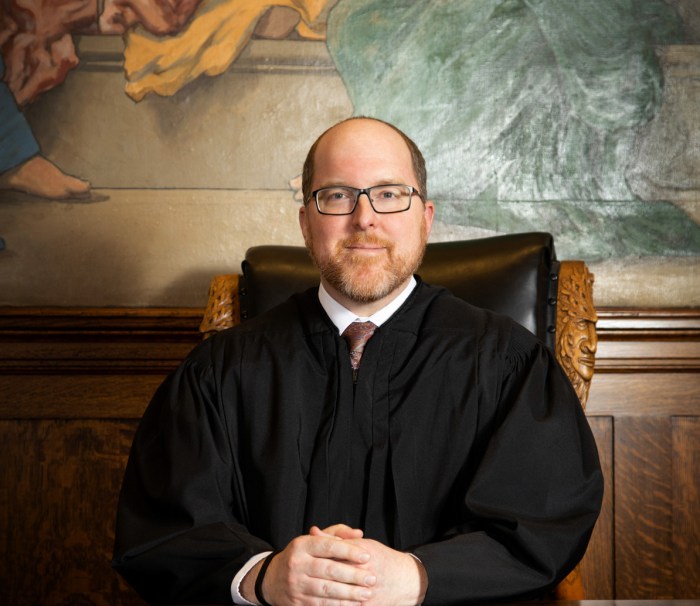
BY SAM SPOKONY and LINCOLN ANDERSON | A West Village church hopes to construct a 15-story residential building on the corner of Greenwich and Barrow Sts., in order to fund both an expansion to its private school and the construction of a new mission building that will provide 24/7 services to L.G.B.T.Q. youth and other underserved people.
The Church of St. Luke in the Fields — which owns the entire block that is bounded by Greenwich, Barrow, Hudson and Christopher Sts. — plans to grant a 99-year lease to Toll Brothers, a luxury developer, for management of the future residential tower at 100 Barrow St., which would rise to about 153 feet. That’s 23 feet shorter than the massive Archive residential building on the other side of Greenwich St., but 33 feet taller than the building directly to the south.
Representatives of the church and its associates are quick to note that the proposed 70,000-square-foot, as-of-right building is much smaller than what zoning allows. By law, a residential development on that spot could be built up to 200,000 square feet.
The building is also planned to be so-called “80/20” housing, in which the developer would receive a tax break for making 20 percent of the units affordable. Currently, 10 of the tower’s 46 rental units are planned to be affordable, while the rest would be market rate. In an interview on Jan. 14, Barry Rice, the projectʼs architect, said that the developer has not yet filed for a 421a exemption for the 80/20 tax break, which requires state legislative approval, but that they plan to soon.

When explaining the plan for 100 Barrow St., those behind the effort refer to it as the “economic engine” for the church’s goals both to expand the financially strapped St. Luke’s school — which borders the church within its self-owned lot — and build the new mission center.
“People understandably think it would be ideal if we could do those things without any new development on the block,” said Reverend Caroline Stacey, rector of St. Luke’s. “But the truth of the matter is that we need that residential building in order to provide the necessary income stream for the school to have what it needs, and for us to build the mission space.”
Since the proposed development site lies within the Greenwich Village Historic District, the plan will need a certificate of appropriateness from the city’s Landmarks Preservation Commission before moving forward. Representatives of the church, the developer and their architect are currently scheduled to go before the L.P.C. on Feb. 4.
St. Luke’s, which includes pre-K to eighth grade and is currently located in a two-story building along Greenwich and Christopher Sts., had 200 students in 2012, when it started expanding.
“We realized that in this day and age, with the economic expectations and also the academic evolution of schools, to have just 200 students was not a generationally sustainable model,” said Bart Baldwin, head of St. Luke’s School.

Since then, the Episcopal, nonprofit school has constructed two additional classrooms and currently serves 228 students. Eventually, if the income-generating 100 Barrow St. building is approved, the school hopes to construct two additional floors — a total of 20,000 square feet, including nine classrooms and a 4,000-square-foot gym — and expand its enrollment to 320 students. The expansion level would make heavy use of yellow-colored brick. The schoolʼs current small gym would become a 200-seat auditorium/theater.
Slightly more than half the children currently attending the school live within Community Board 2, according to Baldwin. He stressed that a similar portion of those potential new school seats would serve the Village area, which has faced plenty of school overcrowding in recent years.
St. Luke’s annual tuition is $34,000. About 23 percent of the school’s students get financial aid.
The square block was formally part of Trinity Church, but in the 1970s Trinity “spun off” all its chapels, which are now independent, except for St. Paul’s.
The church currently has a Saturday night feeding program for L.G.B.T.Q. youth and H.I.V.-positive people that accomodates 80. But the program is outgrowing the space — which is why St. Luke’s wants to build a new mission center on the site of the school’s current playground at the corner of Hudson and Christopher Sts.
“It’s an incredible ministry,” Stacey said.
As for when the mission would be built, Stacey said they can’t say exactly when, since it would depend on 100 Barrow St. getting constructed, and the revenue from that.
“We don’t have the money to build it yet,” she said of the mission.

The mission would be “townhouse scale,” with a 24/7 drop-in center. Individuals would be able to get a change of clothes and take showers. It won’t be “a homeless shelter,” Stacey said, though they are allowed under regulations to do an eight-to-10-bed facility.
In the future, the mission building could be “repurposed” to meet whatever the community’s needs may be — perhaps serving seniors, for example — she pointed out.
As for the playground that the mission would eventually replace, the expanded school would have recreational space on its rooftop.
The block’s gardens — which are the “fields” of St. Luke in the Fields, and are also known as “The Close” — would not be reduced for any of the projects, Stacey stressed. And with the construction of the Barrow St. tower, the rear gardens behind three townhouses on Barrow St. that the church owns would be better opened up to public view, though would not be available for actual public use.
As for the affordable housing component in the planned tower, Stacey noted, “It’s the first affordable housing in the West Village in — what I’m told — a decade.”
They hope to start construction on the Barrow St. tower and the school expansion this summer.
The school addition would be built “like a bridge” on piles over the existing building, which dates from 1955. Work would be done during non-school hours and over school breaks.
Andrew Bartle is designing the school expansion, while Beyer Blinder Belle is coordinating the entire project.
Regarding the three Barrow St. townhouses, the tenants there are currently non-church affiliated and on one-year leases. The buildings would be emptied and extensively renovated, also by Toll Brothers, with each townhouse getting up to $2 million worth of work on it.
Rice, the architect for the Barrow St. tower, explained that the building materials for all the new construction are based on the color palette of the type of bricks used in the area. The middle section of the new tower would be copper clad, which would take on a light-green patina over time, mirroring the church’s roof.
They stressed that there would be “no segregation” at the Barrow St. tower, with the affordable units’ tenants sharing the same entrance as the market-rate tenants.
The rector stressed that they are not a wealthy congregation — many of the worshipers are artists and self-employed — and that they need this project to move forward sustainably into the future. The church’s current endowment for the entire block is only $2 million, she said.
It’s a long-term plan the church has been carefully planning for decades, added Rice, who is also a school parent.
“It hasn’t been rushed to this point,” he said.
The St. Luke’s group presented their project to Community Board 2ʼs Landmarks and Public Aesthetics Committee later on Tuesday evening. The committee, however, had its criticisms of the mission component, the tower’s height and some of the building materials.
Speaking afterward, Sean Sweeney, the committee’s co-chairperson, said, “St. Luke’s was saying this would help the community, but it’s a private school, and a center for troubled youth, which the community has had many problems with along Christopher St. The community found an irony in that part of their proposal.
“And how does it benefit the community to build a 15-story building that’s out of scale with the rest of the community?” he continued.
“We’re going to recommend approval of the school building, but there was some concern about the yellowish color on the top floor of the school building expansion.” Also, he added, “The tower has a window wall in the center which seems out of context with the top and bottom of the building.”
Or, as Doris Diether, the committee’s co-chairperson, said, “I thought the building they’re putting up looked ridiculous. It looked like a sandwich — it’s brick on the bottom, glass in the middle, and brick on top.”
The committee’s resolution will recommend approval of the school expansion, ask that the tower’s height be lowered and also ask St. Luke’s to provide a master plan.



