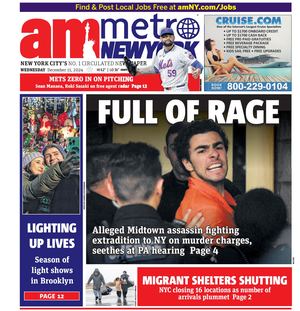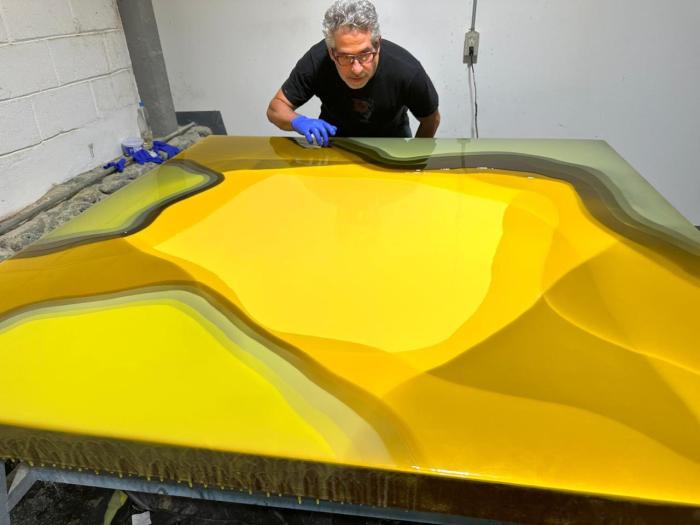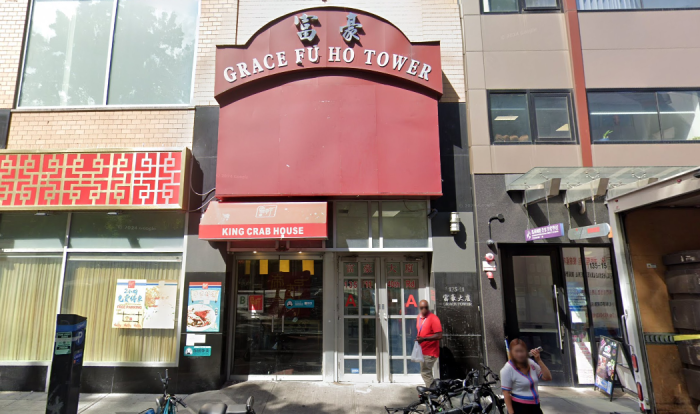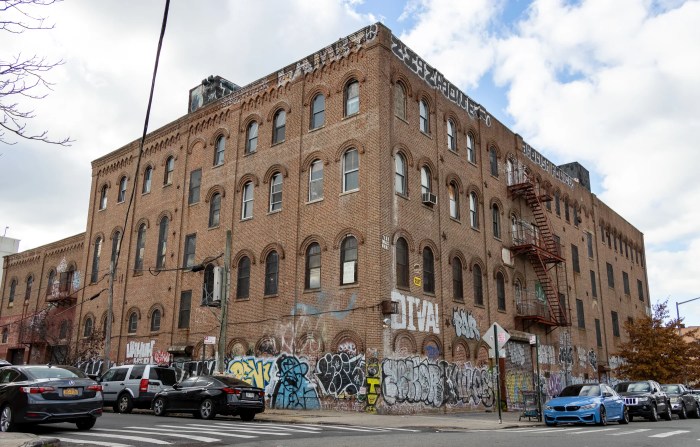By Albert Amateau
A glass house at what was called the “gateway to the Village” is just too modern for the Greenwich Village Historic District, according to the Community Board 2 Landmarks Committee, which voted on Monday against the proposal for the residential project at Jackson Square.
The proposal by The Hines Development Company for the project designed by William Pedersen of Kohn Pedersen Fox for the parking lot site where W. 13th St. intersects with Greenwich and Eighth Aves. will need Landmarks Preservation Commission approval and a variance from the Board of Standards and Appeals in order to exceed the height limit by 8 feet.
The undulating glass design of the project at 122 Greenwich Ave. aroused some praise but more disapproval from the crowd at the Feb. 27 meeting, and the committee voted 6 to 2 against recommending approval of the project. The L.P.C. will hold a March 7 hearing on whether the design is appropriate for the historic district.
Along the Greenwich Ave. side, the design calls for a 10-foot-deep setback at 60 feet, with the building rising to a total height of 75 feet Along the Eighth Ave. side, the design calls for a setback at 75 feet with the building rising to a height of 120 feet. The ground floor would be all retail, and the variance to exceed the height limit is to allow the retail space to have 15-foot ceilings.
The plan calls for floor-to-ceiling glass for the street facade of each apartment, with vertical blinds behind the glass controlled by each apartment dweller.
For most of the crowd at the hearing there was too much glass. “You haven’t convinced me that it fits into the Village Historic District,” said Wilbur Weder, a committee member. “I don’t like all that glass.”
Doris Diether, chairperson of the Landmarks Committee, asked, “How do people live in an apartment where glass extends from floor to ceiling?” Pedersen said that the vertical blinds would give residents as much privacy as they wanted.
But Arthur Harris, one of the two dissents from the committee’s overwhelming vote against the project, was an enthusiastic supporter. “I believe it will fit into the Village. We can always build reproductions of Fraunces Tavern,” he said, referring to the Lower Manhattan restaurant re-created on the site where George Washington bid farewell to his Revolutionary War officers.
David Lockwood, another admirer of the project, said, “It was never the intention of the Landmarks Preservation Commission to prevent distinguished new buildings from going up on vacant land.”
Peter Sampton, a founding partner of the Gruzen Sampton architectural firm, which is located at 320 W. 13th St. just east of the proposed site, also welcomed the project
Nevertheless, Andrew Berman, director of the Greenwich Village Society for Historic Preservation, and Carol Feinman, president of the Federation to Save the Greenwich Village Waterfront and Great Port, said the glass house was not appropriate for the northern edge of the historic district.
Berman said the design was admirable — “for Times Square or Miami, not for the Village Historic District.” He urged preservation advocates to attend the March 7 L.P.C. hearing on the 19th floor at 1 Centre St. to oppose the project.
Feinman said she feared the glass project would expand the precedent established by the Richard Meier-designed glass towers, three 16-story, 200-foot-tall residential buildings on the Village waterfront on West St. at Perry and Charles Sts. Eric Wensberg, another opponent, said the project reminded him that the late Philip Johnson “built a house of glass that no one but he wanted to live in.”
Because the Eighth Ave. subway tunnel runs beneath much of the property, construction would be very expensive. In addition, the site is on two zoning lots with two different height limits.
thevillager.com




































