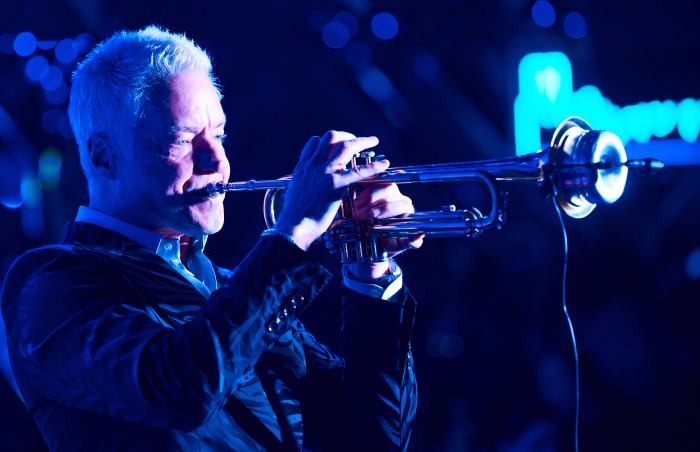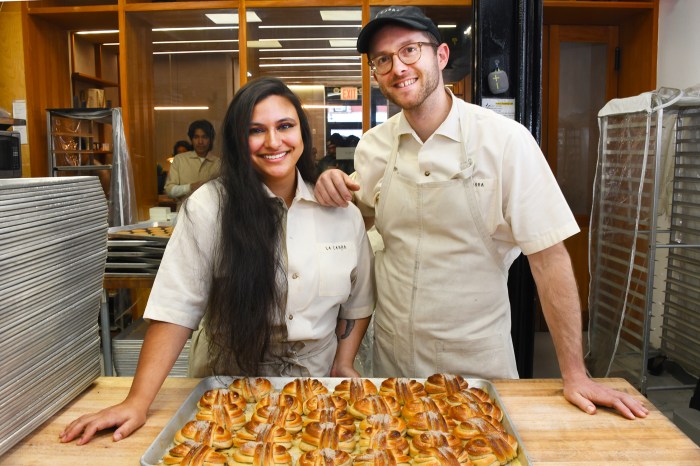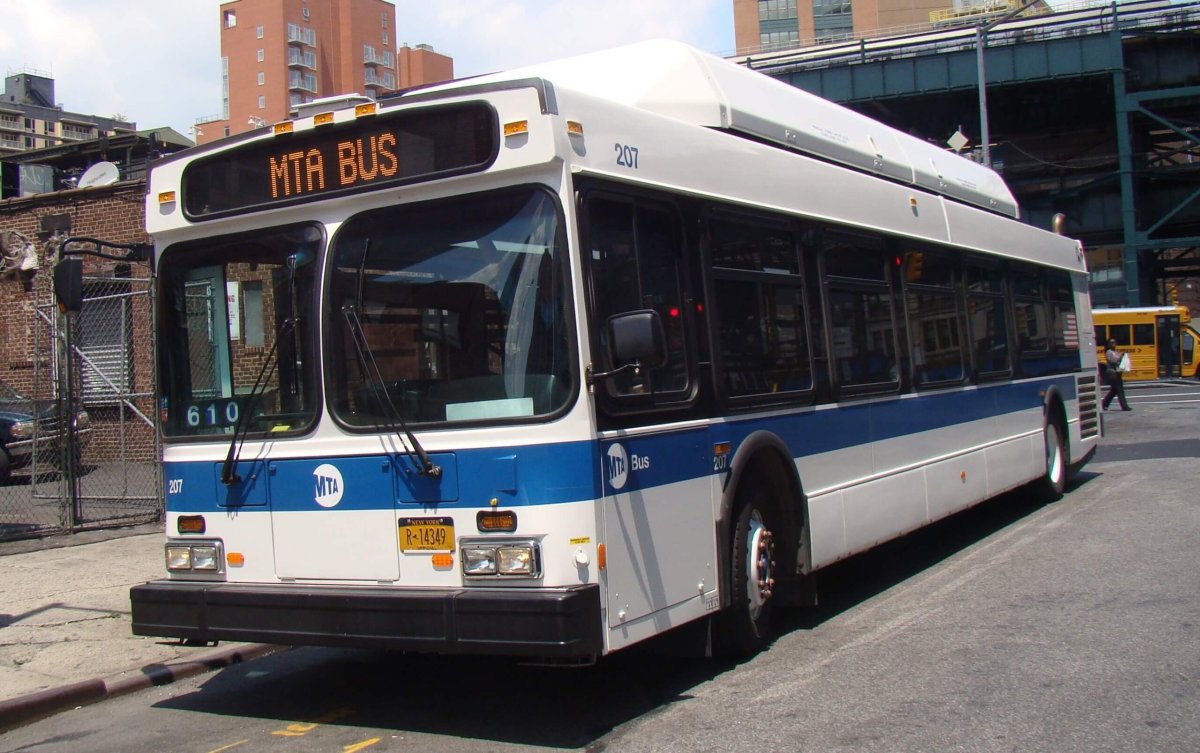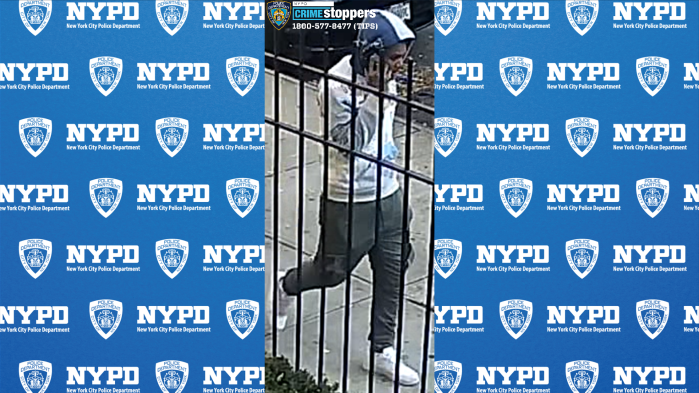By Albert Amateau
The Whitney Museum of American Art’s proposed Downtown branch, designed by Renzo Piano, to be built at the south end of the High Line park on Gansevoort St., was assured last month when Mayor Bloomberg confirmed that part of a city-owned Meat Market site would be sold to the Whitney.
The mayor made the announcement on June 8 at the official opening of the first segment of the High Line park between Gansevoort and 20th Sts.
A spokesperson for the city’s Economic Development Corporation said last week that the agency was finalizing the contract that will allow the world-famous Whitney to build on the 43,000-square-foot site on Gansevoort St. between West St. and the High Line. The agreement also allows meat wholesale firms to continue doing business in the commercial co-op building that occupies the north part of the city-owned property.
A spokesperson for the Whitney was unable to say last week when construction would begin, but he did say the museum was confident that the new museum would hit the 2012 target completion date.
The City Planning Commission earlier this year approved the project after the city’s 10-month uniform land use review procedure, known as ULURP. Because the Downtown Whitney and the Meat Market co-op, plus the southern end of the High Line, are in the same development block, three easements tailored to the architecture of the museum and the meat co-op building were needed to define the size and configuration of possible future development on the rest of the 102,000-square-foot property.
And because the site is in a manufacturing zone, which does not allow museums or art galleries, the Whitney had to obtain a special permit for the project.
The Renzo Piano-designed building will step down in three stages from 175 feet on West St. to 50 feet at a five-story High Line maintenance building by Washington St. to be built at the same time as the museum by the Department of Parks and Recreation. The maintenance building will be connected to the High Line but will be separate from the museum.
The three setbacks will provide terraces with a total of 15,000 square feet of outdoor gallery and event space.
The Downtown Whitney’s largest gallery will be on the third floor with 17,000 square feet of column-free space. The museum’s permanent collection will be on the fourth and fifth floors, and the top floor will accommodate long-term exhibits. The new Whitney will also have a 175-seat theater, a study center and space for the museum’s 35 education programs. The Whitney, which has a relationship with the Hudson Guild in Chelsea, is commited to reaching out to Village and Chelsea schools for joint education projects.
The museum’s cantilevered main entrance on Gansevoort St. between West and Washington Sts. will shelter a public plaza and lead to an expanded lobby that will serve as a free public space and which could double as a performance area.
Robert Hammond, co-founder with Joshua David of Friends of the High Line, said last week that the Whitney will be a perfect partner for the elevated park.
“The High Line goes over Chelsea, the home of the city’s largest collection of art galleries. And now the Whitney, with the greatest hits of American art, will be at the base of the High Line on Gansevoort St.,” he said. “It’s really important that the design has a large public plaza at the southeast side allowing light and air onto the High Line.”


































