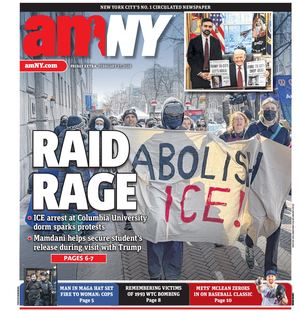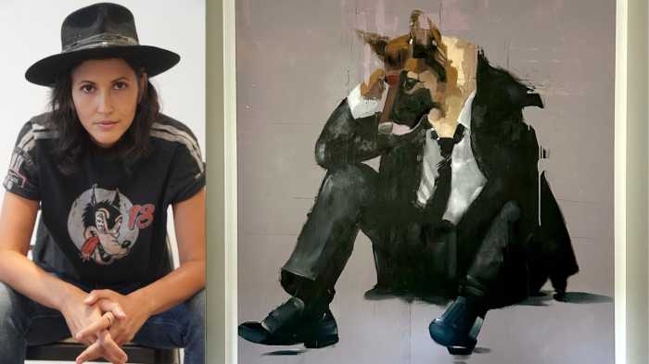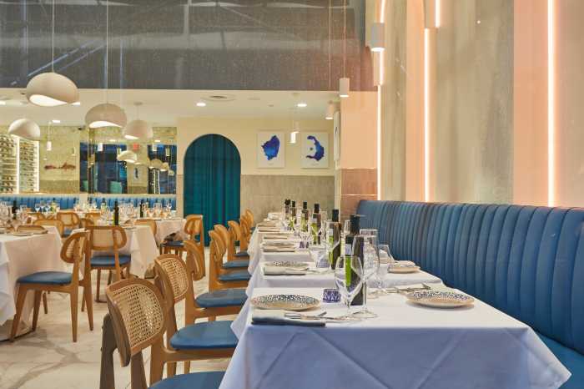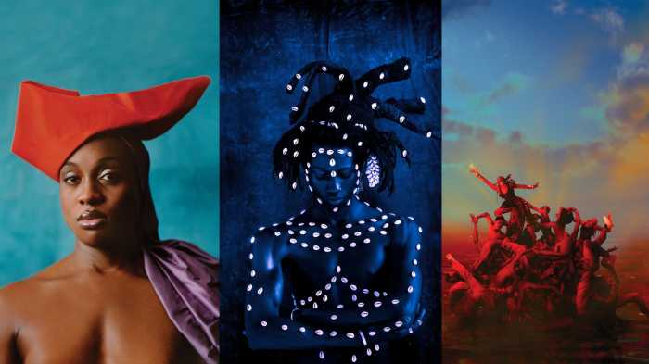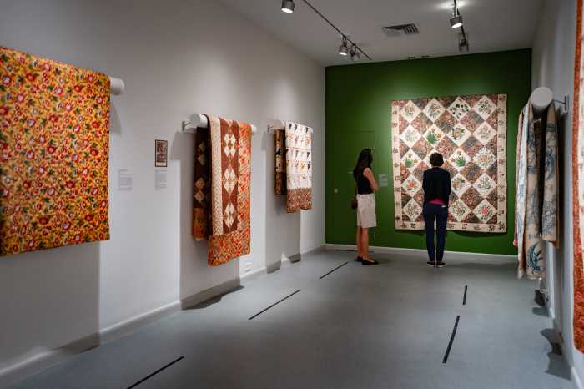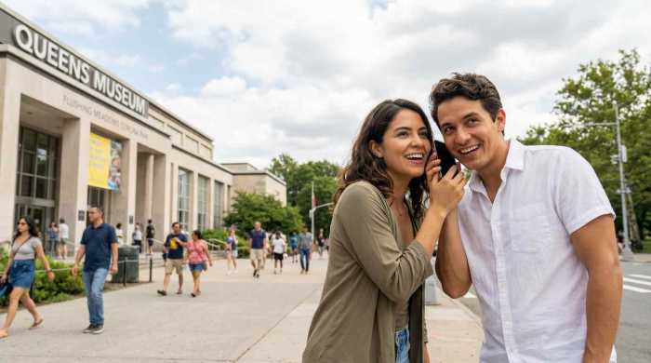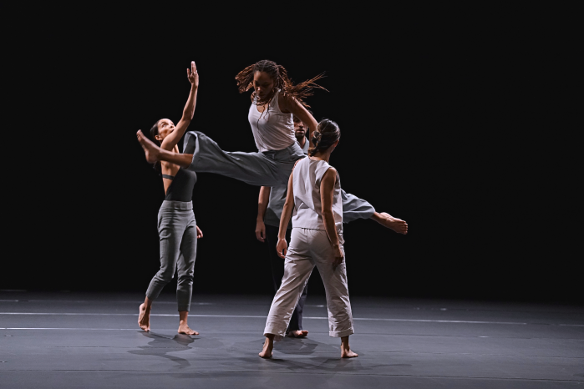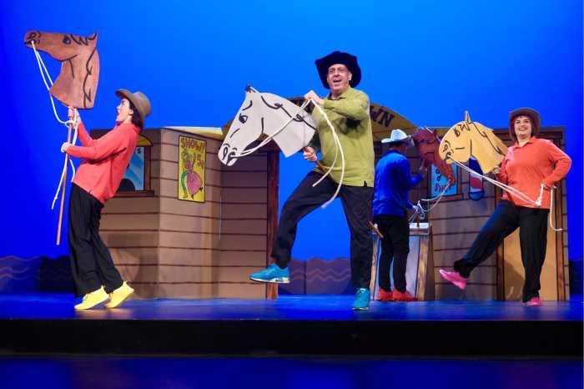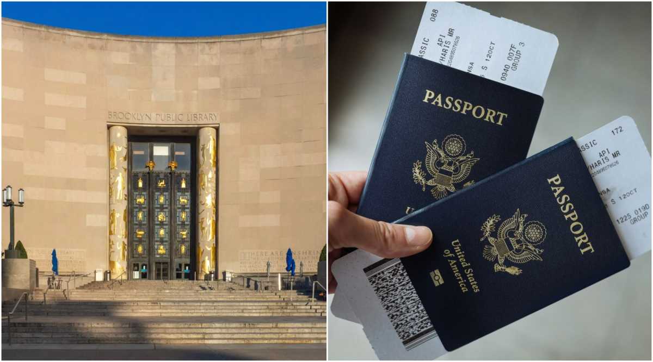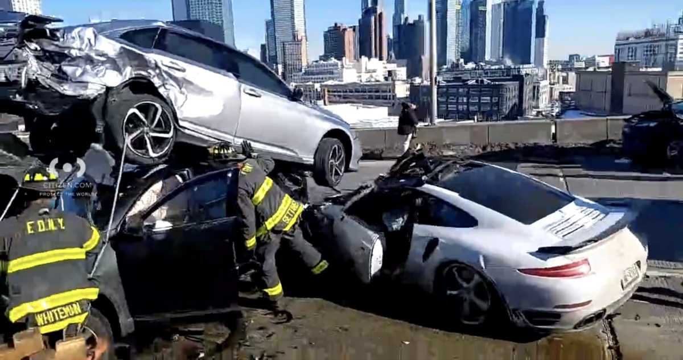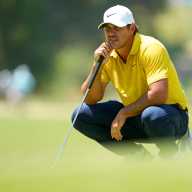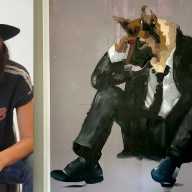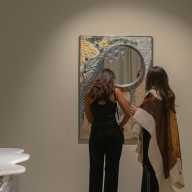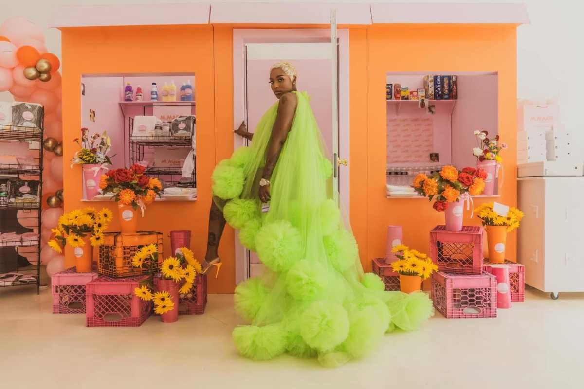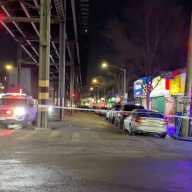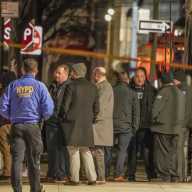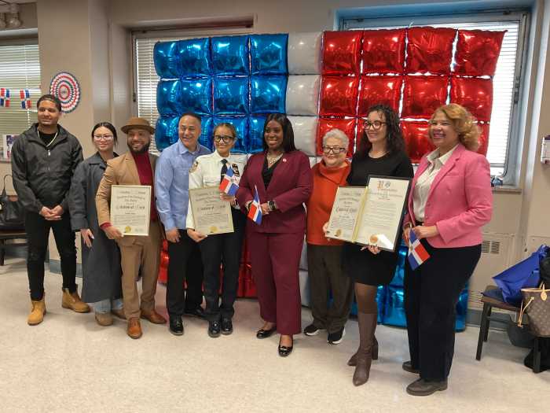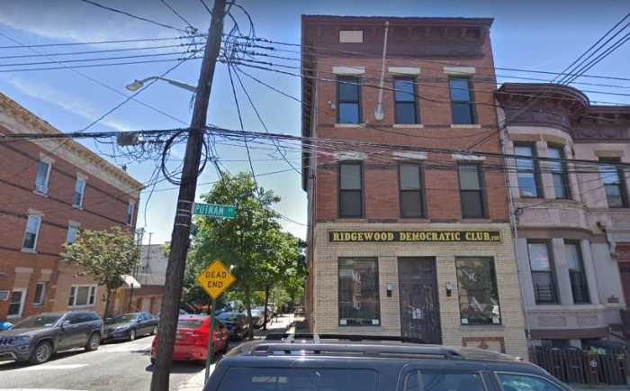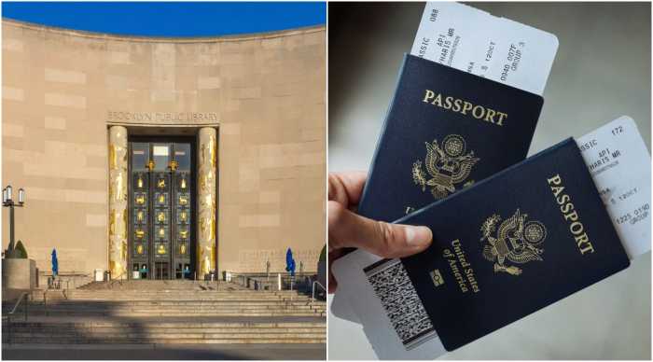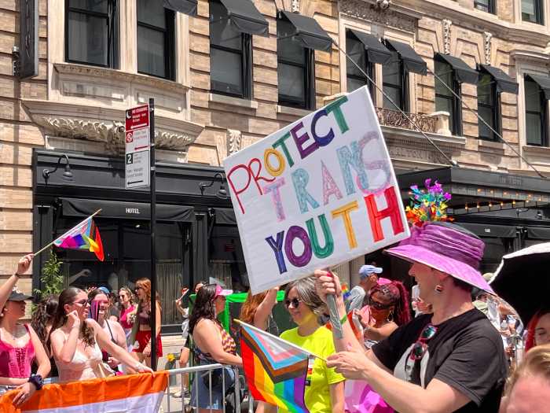By Albert Amateau
The High Line design team last week presented its latest ideas for lighting, seating and public access for the proposed 1.5-mile elevated park to be built on the derelict railroad viaduct between the Gansevoort Market and the Javits Convention Center.
The Dec. 2 presentation to about 200 Chelsea and Village residents by James Corner, leader of the Field Operations team, and leaders of Friends of the High Line, was the second in a series of public input sessions since Oct. 19. Another will be held toward the end of January, with a time and place not yet decided, said Joshua David, a founder of the Friends group.
The team’s preliminary ideas for lighting were intended to make sections of the elevated paths potentially usable after dark, to highlight the structure from its nearby buildings and to illuminate the cross streets beneath the viaduct. The team also sought to prevent light from intruding into nearby residential buildings.
“The team also was concerned about not making the lighting so bright that you couldn’t see the sky or the skyline at night,” said Joshua David, a founder of Friends of the High Line who moderated the Dec. 2 meeting.
The solution was to put almost all the lighting below eye level at the guard railings to cast light on the pathways and planted areas and to use soft diffuse light. Some railings would be waist high and others at street crossings would be higher. At the mid-blocks, open pipe-work railings would guard the edge of the High Line. At the same time, lighting would be projected down to the street to be reflected up to illuminate the steel structure of the viaduct.
Neighborhood participants in the Dec. 2 meeting appeared to be of two minds about access to the park that will traverse Chelsea 20 ft. above street level, David said. Some wanted as much access as possible while others said they wanted less access to preserve the half-wild park environment from being overwhelmed by visitors.
The design team, concerned also with safety and security, is suggesting five main access points combining stairs and elevators: Gansevoort St., 14th St., between 17th and 18th Sts., 23rd St. and 30th St. The team also envisions four secondary access points, with stairs only, at 13th St., 17th St., 21st St. and 26th St. Emergency stair exits would be located at 15th, 19th, 25th and 28th Sts.
One innovative seating alternative proposed by the design team involves having the planking of the pathways rise up to bench level in various configurations. Moveable chairs, like the arrangement at Bryant Park at 42nd St., was also an option, along with heavier seating that would be moved by the park maintenance staff.
Pathways are conceived of as boardwalk style, made of concrete and composite planks. The walkways are winding rather than straight.
Participants in the October session, many of whom came back for the Dec. 2 meeting, were opposed to commercial uses in the High Line and wanted to see the wild environment of the surface preserved. Reflecting those sentiments, the plans put forth on Dec. 2 have no provision for commercial space on the elevated structure.
