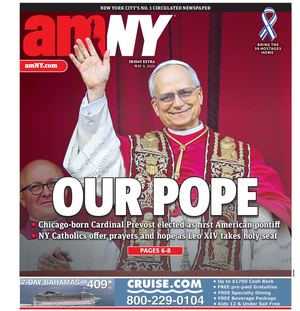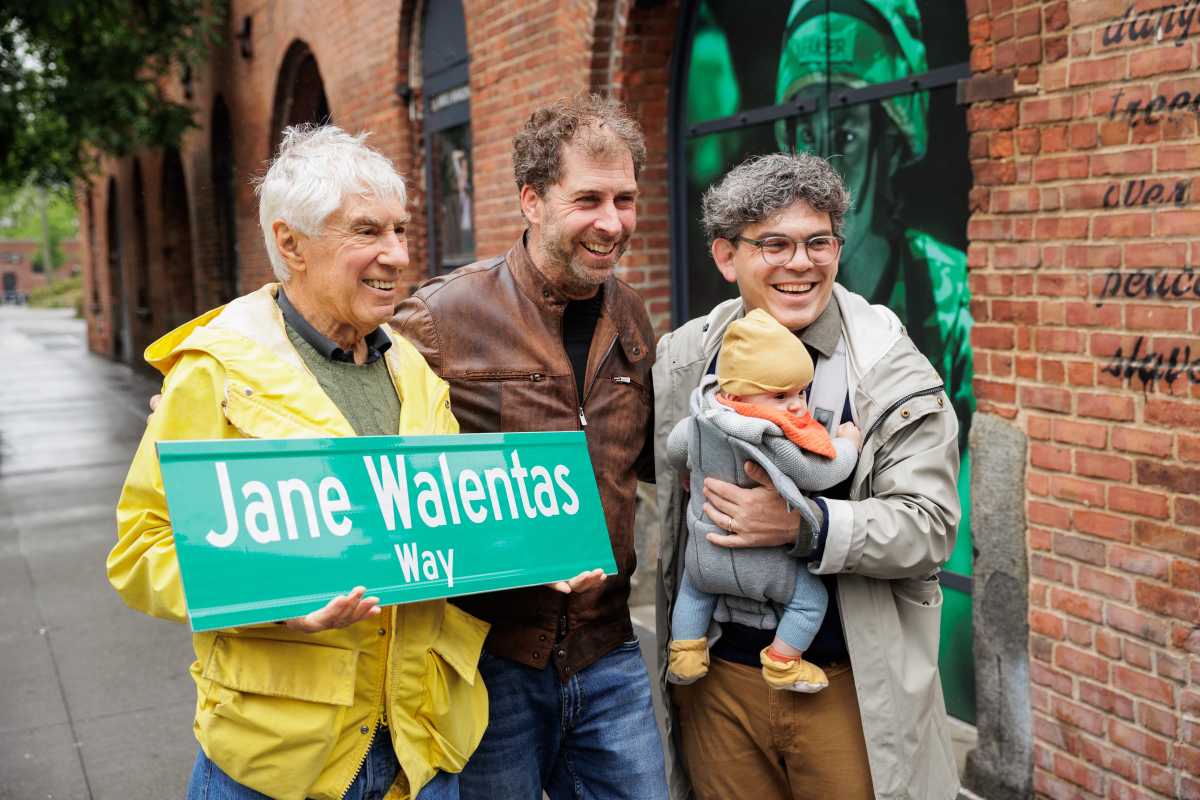By Albert Amateau
For the second time in the past four years, Fashion Institute of Technology is proposing to transform W. 27th St. into a campus commons by rebuilding the eastern two-thirds of the street as a sidewalk level plaza and changing the western third of the street from one-way to two ways with a cul-de-sac to allow traffic to turn around.
The proposal, developed according to guidelines set by the American Association of State Highway and Transportation Officials and the city Department of Transportation, was voted down 3-1 on March 2 by the Community Board 5 transportation committee.
The earlier plan failed to win community board support in July 2000 and the project was dropped pending further study. City Transportation would have to approve the plan before it could be built.
While F.I.T. has modified the plan in response to neighbors’ concerns, residents and businesses are still anxious about the impact of the project on the privately owned buildings near the Eighth Ave. end of the block.
Opponents to the plan point out that F.I.T. wants cars and trucks to turn in front of private buildings rather than in front of one of the school’s dorms.
In the wake of a March 7 meeting between block association leaders and F.I.T. officials arranged by Assemblymember Dick Gottfried, whose community office is on the ground floor of one of the private buildings on the block, Community Board 5 is likely to table the issue at the March 10 full board meeting to give the school and neighbors time to come to an agreement, according to C.B. 5’s district manager.
“Since the beginning of this process, F.I.T. has consistently been open to the concerns of other groups and individuals in the community,” said Brenda Perez, an F.I.T. spokesperson. “The March 7 meeting was another example of our commitment to the continuing dialogue.”
But Julius Panero, a block association leader and an architect whose firm is in one of the commercial buildings on the western third of the block, said that he was disappointed in the March 7 meeting because he was not allowed to make a full presentation of all the potential options.
F.I.T. buildings occupy the entire north side of 27th St. between Seventh and Eighth Aves. and on the south side, the school residence halls occupy the eastern two-thirds of the block. Commercial buildings with offices and retail space and a residential condo take up rest of the south side to Eighth Ave.
Currently, the one-way westbound street is closed to vehicles five-days a week during school hours by a wooden gate at Seventh Ave. that is lifted by an F.I.T. attendant for authorized deliveries and emergency vehicles. The new plan calls for repaving the eastern part of the street to sidewalk level, with a curb cut at Seventh Ave and another at the cul-de-sac to allow emergency vehicle access.
Distinctive paving, tree plantings and other decorative touches are also planned to create what F.I.T. is calling “The 27th St. Commons.”
F.I.T. estimates the cost of the commons will be $2.5 million, to be funded 50 percent by the state, 25 percent by the city and 25 percent from private sources raised by the school. Construction would take six to nine months and the school hopes it could be completed by next spring. The project would include decorative paving in front of the private buildings at no cost to the owners. A 24-hour, seven-days-a-week security post would be established at the cul-de-sac and at the Seventh Avenue side.
“I think the 27th St. Commons is a good plan for F.I.T. and the community, but F.I.T. has to accommodate some reasonable concerns of residents and businesses on the block,” Gottfried said in a telephone interview.
Panero, however, feels the plan may be good for F.I.T. but unfairly burdens the private residents and businesses. “We support a redesign of 27th St. as long as it does not adversely impact the residential and commercial tenants of W. 27th St., nor create any adverse or dangerous conditions for the larger neighborhood that surrounds that street,” he said.
“The main difference in the current plan is the addition of about 200 bollards around the raised plaza,” Panero said.
He offered two alternatives last month, and at the March 7 meeting he suggested a third alternative.
In the F.I.T. plan, a rectangular cul-de-sac, 100 feet long and widened from the standard 34-foot street width to 50 feet, would be located entirely in front of the private office and retail buildings at 230, 236 and part of 242 W. 27th St.
F.I.T. says that vehicles up to 20 ft. long could make U-turns, larger vehicles would be able to make broken U-turns to leave the street at Eighth Ave., and very-large vehicles measuring 40 feet and longer, such as oil trucks, could be escorted through the Commons pedestrian area to Seventh Ave. by an F.I.T. security guard.
Panero, however, said the arrangement was not practical. “Fuel trucks don’t just come in and go out, and what about deliveries?” said Panero in a March 4 interview. A large delivery truck would have to unload in the cul-de-sac and the driver would have to hand-truck his deliveries to the western end of the block, Panero said
A more acceptable alternative, Panero said, would be to locate the cul-de-sac about 100 feet to the east in front of the F.I.T. dorms. At that location, the turn-around rectangle could be 70 feet wide because the sidewalk in front of the F.I.T. dorm is set back.
An even better alternative, according to Panero, would be to keep the one-way west bound traffic direction, eliminate the cul-de-sac and create the feeling of a 27th St. Commons by rebuilding the street to sidewalk level with curb cuts at Seventh Ave. and Eighth Ave. That would allow the entire block to have the same landscaping and decorative elements, he said. But Panero cautioned that raising the level of the street could present flooding problems during torrential rains.
“The bollards were added to the design because D.O.T. insisted on them. We think they’re unsightly if not downright ugly,” Panero said.
However, keeping the existing curbs and street bed contours would eliminate the need for the bollards, he added.
Panero said that he visited Battery Park City where the street plan includes a few cul-de-sacs, circular rather than rectangular, with diameters of 70 feet. So the block association has submitted a third alternative with a circular 70-foot diameter cul-de-sac in front of the dorms, Panero said.
“We suggest that F.I.T. undertake more design studies. We support the introduction of any decorative or ornamental arts that will further transform a typical New York City street into a very special place,” he said.
In 2000, the co-op board of Penn South, the 10-building complex on the west side of Eighth Ave from the proposed commons, opposed the project. The co-op board has not taken a position on the new plan but some residents are still opposed.
Leila Heins, a Penn South resident on Eighth Ave. at 28th St., opposes closing the street to vehicle traffic because it reduces the number of ways she can get home by cab. “I can’t imagine why a public city street should be privatized for the benefit of the school,” she said.



































