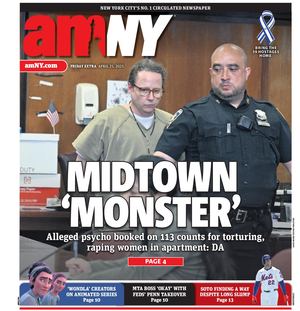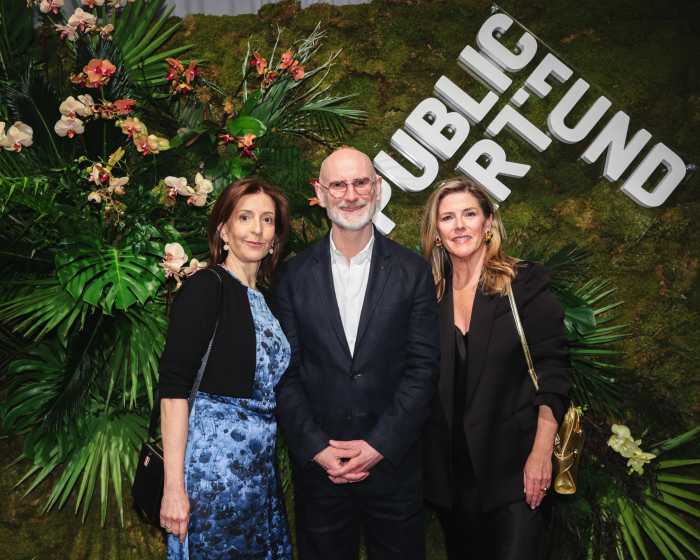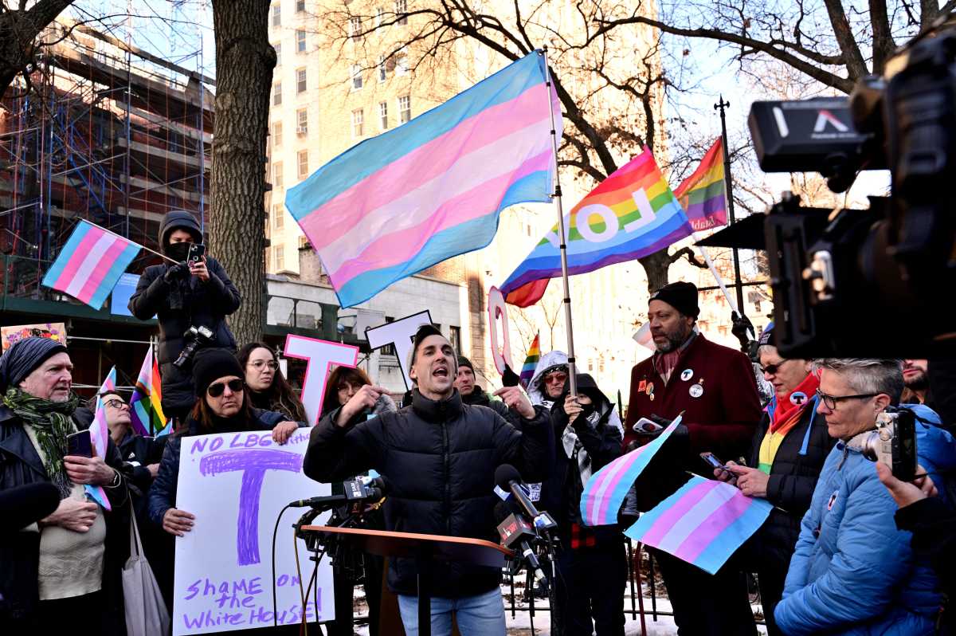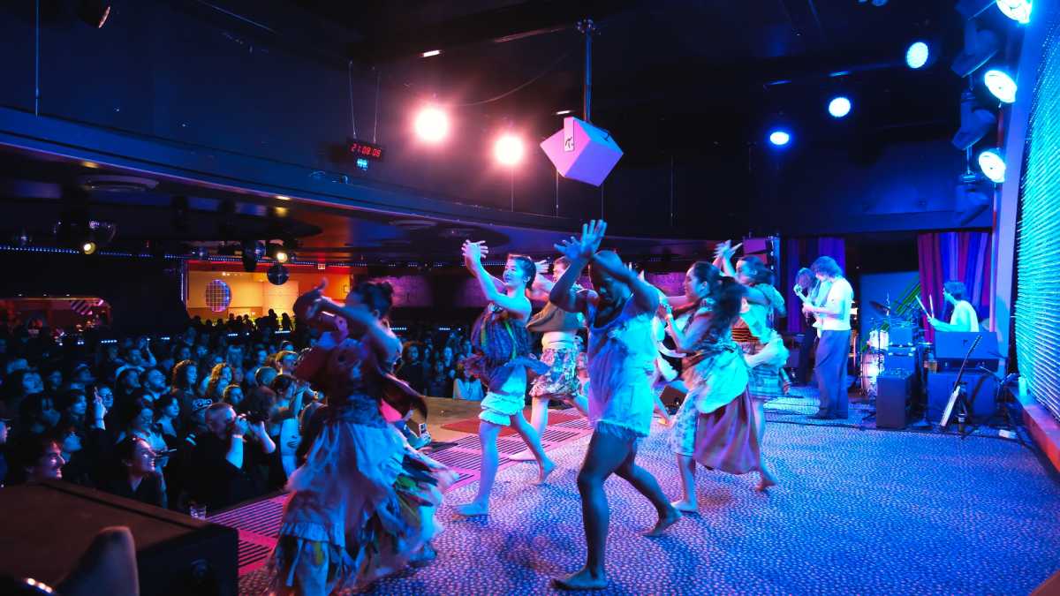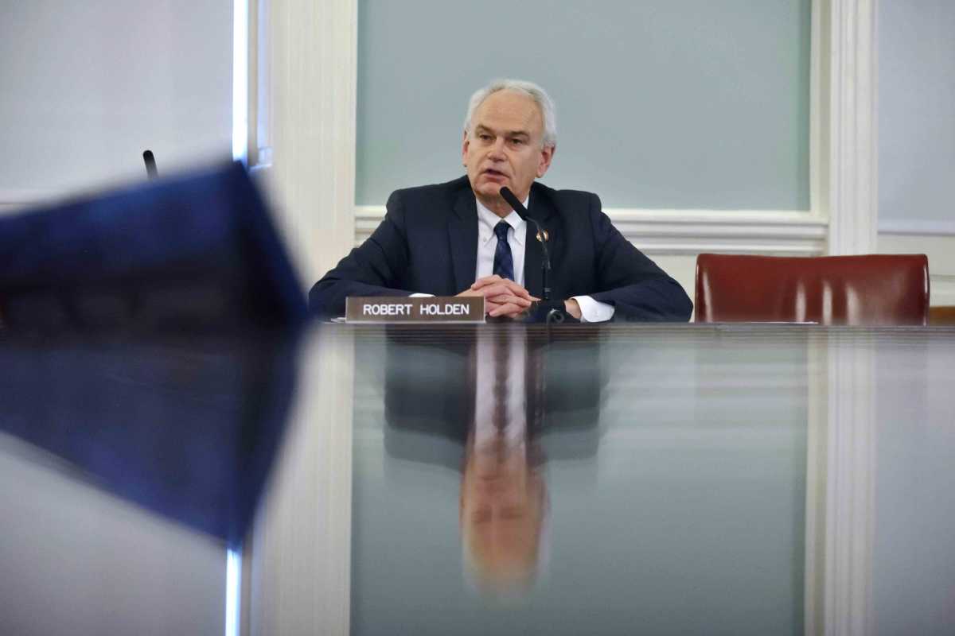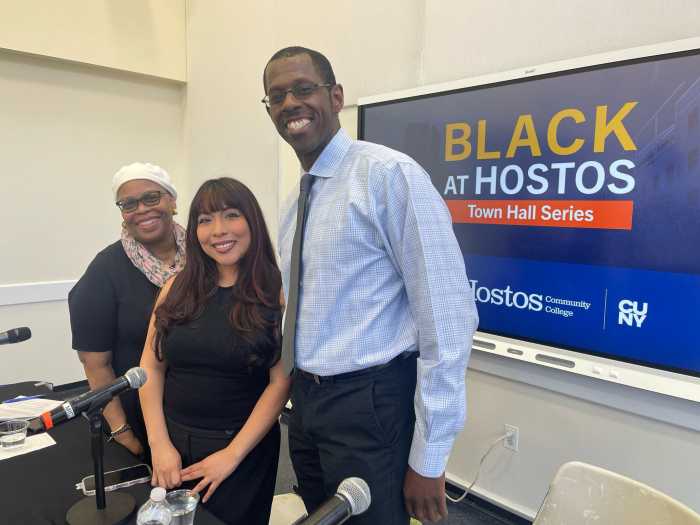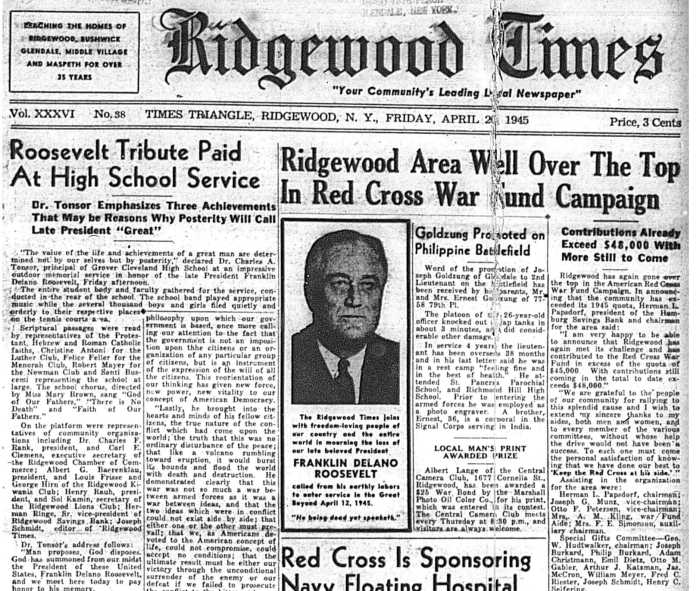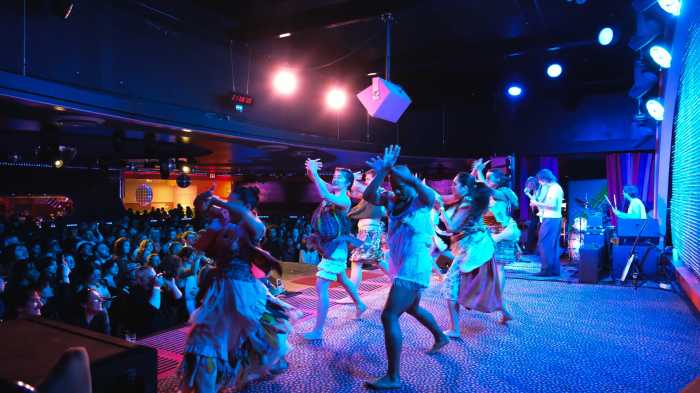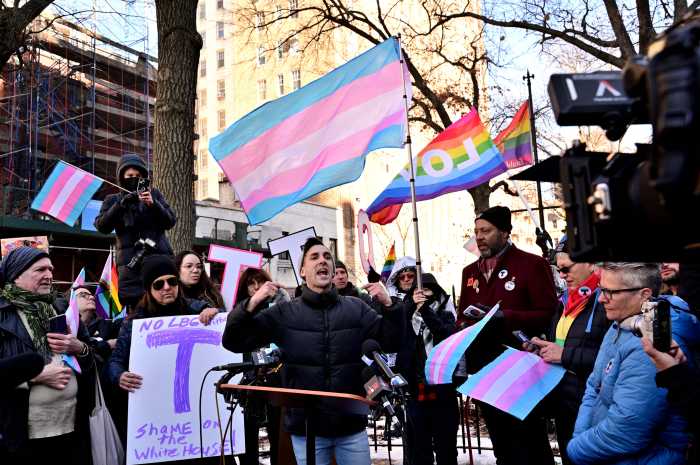By Albert Amateau
New York University President John Sexton and Manhattan Borough President Scott Stringer were scheduled to hold a joint news conference on the morning of Wed., Jan. 30, on the adoption of principles to guide N.Y.U. planning for the next 25 years.
The planning principles are the result of a yearlong interaction among members of the Borough President’s Community N.Y.U Task Force, representing neighborhood-based organizations, Community Boards 2 and 3, elected officials, N.Y.U. administrators and the university’s planning and design teams.
“I have appreciated the opportunity this task force has offered me and my deputies to sit down with community leaders, elected officials and many community groups to have a candid and constructive discussion about the university’s long-term need for space and the community’s need for predictability, transparency and sustainability,” Sexton said in a letter to Stringer.
The planning principles, which Sexton has accepted “without reservation,” are intended to guide the university in meeting an anticipated need for 6 million square feet of additional space between now and 2031 and at the same time respect the character and needs of the neighborhood.
The principles call for developing criteria within the university campus core and the surrounding neighborhoods. Opportunities to decentralize university facilities; contextual development sensitive to building heights, densities and material; and reuse of existing buildings are among the criteria priorities. Another priority is favoring mixed-use facilities that complement the neighborhood, particularly in regard to ground-floor uses.
The principles also call for the university to consult with the community on what facilities can be located outside the Village campus core and where vertical additions to existing buildings might be appropriate. Opening new and reconfiguring existing recreation spaces to better serve students and the community at large is another consideration.
Respecting the limitation of the urban environment and paying attention to the impact of development on the city’s infrastructure are also among the priorities. Community input on the design process is another priority.
The planning principles commit N.Y.U. to supporting community efforts to sustain affordable housing and local retail. The university will also explore providing community-oriented uses on university ground floors for local retail, galleries for local artists, nonprofit groups and other community services.
A tenant relocation policy will be developed in case construction or renovation requires residential tenants to relocate. Measures will be taken to mitigate noise, dust and work hours of any construction. The university is committed to reaching out early to the community in regard to major construction. A community-oriented public process for reviewing N.Y.U. proposals and development is also among the principles.
Planning open house
University design consultants are exhibiting several preliminary options at an open house from 4 p.m. to 7 p.m. on Wed., Jan. 30, at N.Y.U.’s Hemmerdinger Hall, at 100 Washington Square East. The open house is the most recent in a series that N.Y.U. has held for the community about the university’s long-range planning process.
