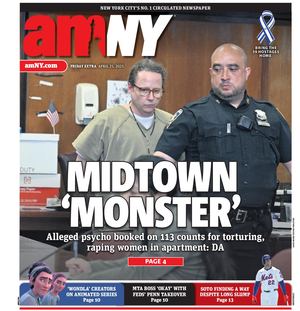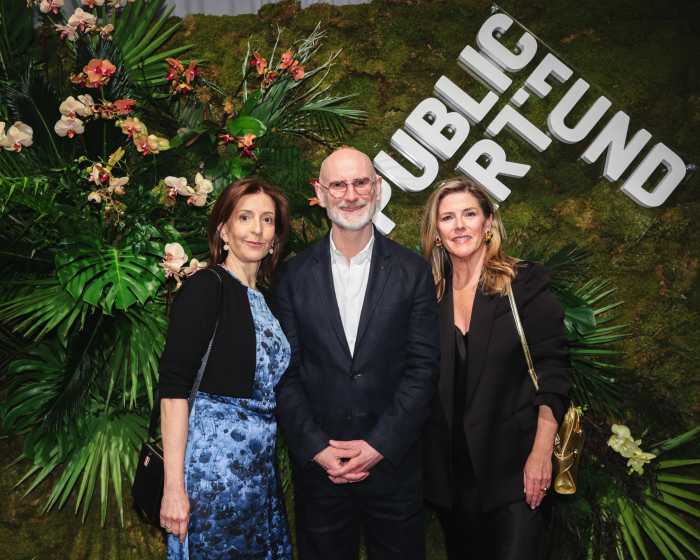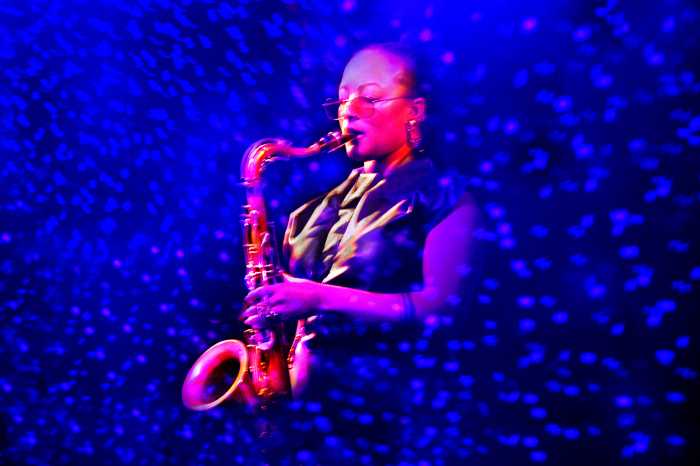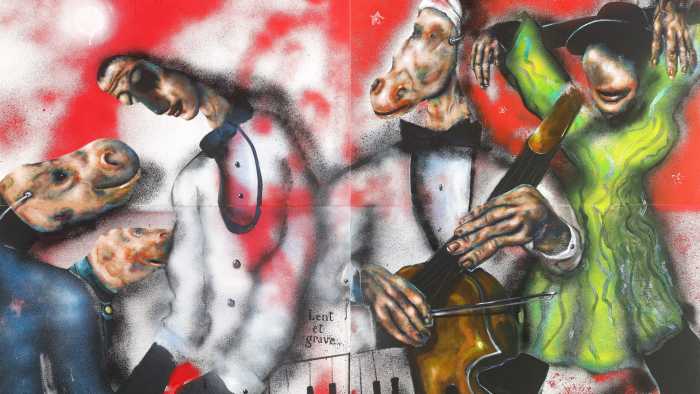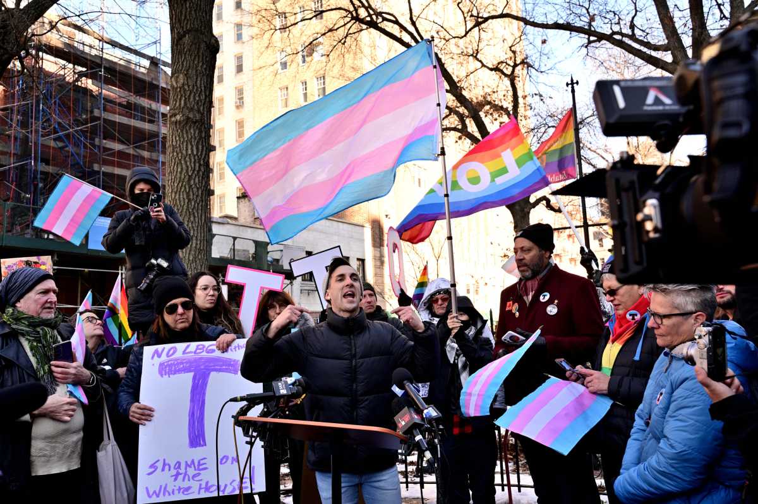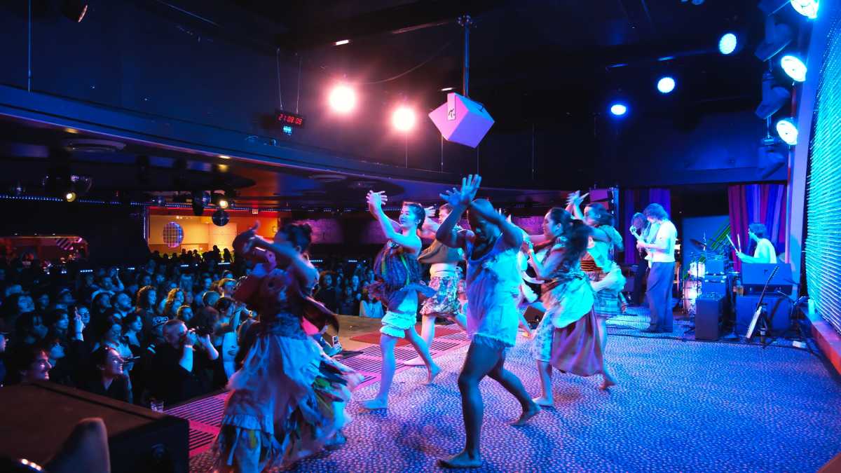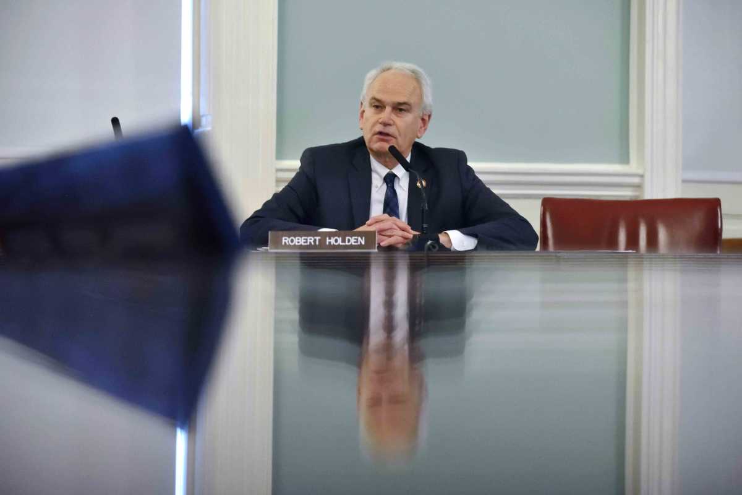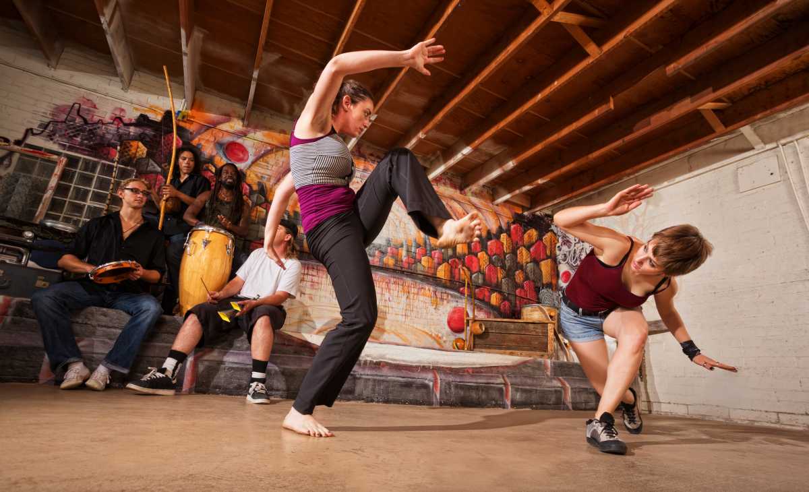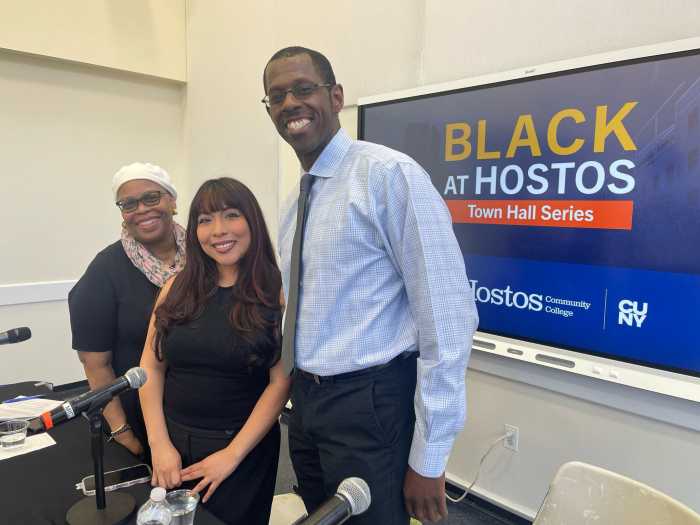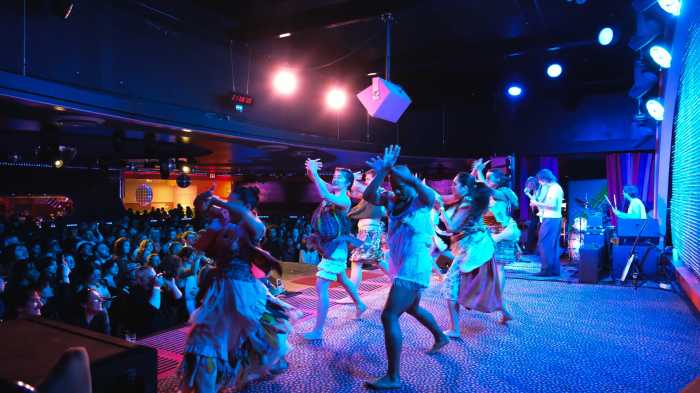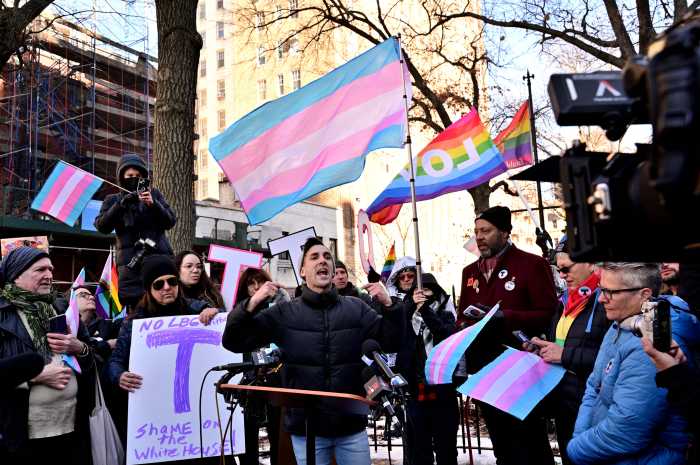By Lincoln Anderson
A Community Board 2 hearing on New York University’s plan to seek land-use and zoning changes for its South Village superblocks drew an overwhelmingly hostile crowd to P.S. 41 on W. 11th St. on Sept. 20.
There were hisses, scoffs, pleas, insightful critiques — and one woman even likened expansion-hungry N.Y.U. to warlike Mayans, “always looking to dominate.”
The forum was a joint meeting by C.B. 2’s Arts & Institutions and its Land-Use & Business Development committees. It was part of the community board’s effort to “preview” what it could see when the university’s complex ULURP application comes before it, probably sometime next year.
Many in the audience were residents of the two superblocks, located between Houston and W. Third Sts. and Mercer St. and LaGuardia Place. But N.Y.U.’s development plans will have a wider impact than merely the two mega-blocks, said Terri Cude, a C.B. 2 member and leading member of the new group Community Action Alliance on N.Y.U. 2031, or CAAN.
“This issue is huge, and I think people all around the Village are realizing this has ripples and will affect everyone in the Village,” Cude said before the meeting. “There’s 1,400 more students, 240 hotel rooms, 100 more residential units — plus, those two humongous buildings on the north superblock,” she said of what would be added if N.Y.U. gets it way.
Development on the superblocks is a key component of the university’s 2031 growth plan: N.Y.U. hopes to add up to 1.5 million to 2 million square feet of space in its “campus core” around Washington Square, mainly on the two superblocks.
At the Sept. 20 meeting, N.Y.U. officials and an outside planning lawyer working with them on their expansion plan laid out the basics of what the university hopes to achieve on the two supersize blocks, as well as for the N.Y.U.-dominated area east of Washington Square, which will also be included in the same rezoning application.
“We know that a lot of this has been covered in The Villager,” said David Reck, chairperson of the Land-Use & Business Development Committee, opening the meeting. “But we want to have our own presentation for the board.”
In early June, The Villager first reported the details of the university’s rezoning plan, which includes adding a fourth tower, 38 stories tall, which would be part hotel and part faculty residence, in the Silver Towers complex, at LaGuardia Place and Bleecker St. Specifically, The Villager reported that N.Y.U. wants to change the superblocks’ zoning from R72 to C62, which would increase the residential floor area ratio (F.A.R.) from 3.44 to 6.02. (Floor area ratio is a relation of the property’s footprint to the floor space that can be constructed within the building.) In short, a 6.02 residential F.A.R. would allow construction of a new 38-story tower, while a 3.44 residential F.A.R. would be insufficient for a building of that size. Also, the allowable commercial F.A.R. would jump from 2.0 to 6.0, which would let N.Y.U. construct a taller, mixed-use building on the current Coles gym site, in which N.Y.U. would include a 1,400-bed dormitory for first-year students. On the block to the north, N.Y.U. plans to add two new infill buildings in Washington Square Village’s courtyard.
Landmarks goes first
Reck stressed that the plan’s uniform land-use review procedure, or ULURP, which can take from six to eight months to complete, hasn’t even started yet and is probably a good ways off from happening. N.Y.U.’s first step, he said, will be to seek approval in November from the city’s Landmarks Preservation Commission to build the fourth tower in the landmarked Silver Towers complex. After that, an environmental impact statement, or E.I.S., for the massive, multi-block project would be done at the start of next year.
Bill Haas, N.Y.U.’s planner, gave a history of the mid-20th-century urban renewal plan that razed nine blocks south of Washington Square Park and demapped Wooster and Greene Sts. to create three superblocks. N.Y.U. acquired the two southernmost superblocks from a developer in 1963, while the city had given the university the northern superblock, just south of the park, in 1955. Road widenings that were anticipated for LaGuardia Place and Mercer, W. Third and Bleecker Sts. for the most part never happened — leaving behind the “strips” of open space along Mercer and LaGuardia.
Bob Davis, a land-use attorney with the firm Bryan Cave, explained that the university desires to change the existing large-scale development plan that governs the superblocks to a general large-scale development plan, which would allow the university’s plans. He added that N.Y.U. will propose that the city demap portions of the leftover “strips” along Bleecker, W. Third and Mercer Sts. and LaGuardia Place, and for these areas then to be conveyed to N.Y.U. — a statement that was met by loud hisses from the audience.
“There seems to be a leak in the air conditioner,” Davis deadpanned.
Add retail for vibrancy
He continued, saying that in the blocks east of Washington Square and west of Broadway, the zoning changes N.Y.U. is seeking would “facilitate more retail.”
“We think there should be more ground-floor retail to make it more vibrant,” Davis explained.
“What?” someone in the audience blurted out.
“Should take them all to Dubai!” someone else grumbled loudly, as the audience rustled irritably. The woman was referring to N.Y.U.’s new Dubai campus, part of the university’s growing, far-flung “Global Networked University” of foreign campuses.
When Davis mentioned the hotel that would be in part of the new fourth tower, there were more loud hisses and someone called out, “Will you pay taxes on that?” Davis said he’s not a tax lawyer.
Davis said that the northern superblock, which contains Washington Square Village, is currently built to 4.1 F.A.R. and so is “overbuilt” for its zoning; the southern superblock, with Silver Towers and Coles gym, is currently built to 3.4 F.A.R. and is nearly built to capacity.
After N.Y.U.’s presentation, questions were asked, with C.B. 2 members going first.
“Why are you doing everything in such a large application?” Reck asked the N.Y.U. officials. Davis responded that it’s to “let people understand what we’re doing” and also would show the complete review of the impact of what N.Y.U. is proposing.
Why hotel here?
David Gruber, chairperson of the board’s Arts & Institutions Committee, asked why the hotel has to be located in “the core” of N.Y.U.’s campus area.
“Why in the core? Why can’t it be two subway stops away?” he asked. “That’s very precious land that we’re trying to protect.”
Alicia Hurley, N.Y.U. vice president of government affairs and community engagement, replied that surveys in recent years have shown the hotel would be useful for people coming in for things such as eight-hour, executive education courses over a couple of days. She said that N.Y.U., in putting the hotel in the planned fourth tower in the Silver Towers complex, is looking at “how to best use a residential footprint.”
Hurley added that the university wouldn’t use any of the “air rights” (F.A.R.) from the strips — which are currently under the city Department of Transportation’s jurisdiction — if it is able to acquire them.
“We think these areas can be improved with dog runs, playgrounds,” Hurley said, “making the space more coherent.”
“You’re saying you’re not going to use any of the O.S.R. or F.A.R. from the strips?” Gruber asked. (“O.S.R.” stands for “open space ratio.” Under the current large-scale development plan, N.Y.U. is required to keep a certain amount of open space on the superblocks.)
Hurley said N.Y.U. will work very closely with the Friends of LaGuardia Place, which maintains the large garden area along LaGuardia Place north of Bleecker St., and that the university “understands the importance of that site and the statue” of Fiorello LaGuardia.
It’s uncertain what restrictions from the urban renewal plan still remain in effect on the superblocks and when they would expire, if they haven’t already done so. But Davis said he couldn’t cite the exact restrictions, noting, “It’s been a long time since I looked at them.”
“We’re disappointed that you don’t know,” Gruber said, adding that, for their part, C.B. 2 members had prepared in advance for the meeting.
If ultimately no rezoning is done, then N.Y.U. could still build in 2021 on the Morton Williams supermarket site, which it bought in 2001.
Cude of CAAN told the N.Y.U. representatives pointedly, “You’ve got blocks that are out of compliance — and the solution is to change the zoning.” But Hurley noted that the buildings that were constructed in 1961, such as Washington Square Village, weren’t built by N.Y.U.
Village needs open sky
Irene Kaufman, an education advocate and C.B. 2 public member, said, “What makes the Village the Village is people can see the open sky,” adding, “It seems like you’re trying to turn N.Y.U. into a suburban campus. Please honor the neighborhood that you have grown in.”
Miriam Kaplan, a resident who noted she has been carefully studying N.Y.U.’s superblocks plan, said there’s a reason for everything in the sweeping N.Y.U. proposal.
“They need both superblocks,” she said. “They need all the strips, and they need the commercial [rezoning].” Kaplan claimed N.Y.U. will use the O.S.R. from the strips to help it meet open-space requirements.
Andrew Berman, executive director of the Greenwich Village Society for Historic Preservation, said of the “NYU 2031” plan, “This is a 20-year plan. What happens after 20 years? You’re going to come back with a new plan. This is not the end of the line.”
Explaining the design concept of the landmarked Silver Towers, Berman said, “The logic is towers in a park. The logic is not towers in a park — and then jam more towers in them.”
Enid Braun, a founder of LMNOP, which created the Mercer Playground, accused N.Y.U. of blocking the strips’ transfer to the Parks Department as permanent parkland.
Hurley stated, “There’s still viable options [for N.Y.U.’s superblocks plan] if the D.O.T. strips cannot be demapped.”
Hurley assured Sara Jones of the LaGuardia Corner Gardens, “Your community gardens are staying.”
Audrey Bernstein, who noted she’s practically deaf, said it was really N.Y.U. whose deafness is astounding.
“Why can’t N.Y.U. be more like the Pueblo or the Navajo, blending into the community?” she implored. “Why must they be like the Mayan — always looking to dominate?”
“This thing is nothing more than the importation of C6 Midtown zoning to Greenwich Village,” declared Marty Tessler, a former C.B. 2 member. Tessler said the 1,400-bed dorm, which was announced only last month, is on par with Midtown Manhattan hotels.
Karen Gold, a resident of Silver Towers, saying there are “many, many empty apartments” in the complex, asked why N.Y.U. needs more faculty housing.
As for the public elementary school that N.Y.U. has promised will be included in the project, Hurley said N.Y.U. will only provide the space and that, “it’s up to the city to pull the trigger” and outfit it and operate it.
“I want to be clear that we are not running that school,” Hurley stressed.
‘Blindsided again’
Margo Eisenberg, a 505 LaGuardia Place resident, said all through the previous rounds of open houses over the past several years when N.Y.U. showed the community its thinking on the superblocks, it didn’t mention the mega-dorm or hotel.
“You just popped the hotel and just popped the 1,400 students on us,” she accused. “You continually blindside us.”
After the meeting, Pat Albin, president of the board of 505 LaGuardia Place, said her building is “ground zero” in the rezoning plan.
“If we don’t get the rezoning, they’ll build right in front of us,” she said of N.Y.U.’s worst-case scenario under which it would only be able to build a new tower on the Morton Williams site — which would block the northern views of 505 LaGuardia.
“We’ve been here a long time,” said Albin of residents of 505 LaGuardia, an affordable Mitchell-Lama co-op. “We’re very lucky, those of us that live in that building. Part of the luck and the joy was that we live in a place with light, air and views — particularly in places with dense population like Manhattan. The aesthetics of the complex are extraordinary.”
In a statement afterward, Jo Hamilton, C.B. 2’s chairperson, said, “It is my hope that N.Y.U. will seriously consider the questions and concerns that came from the board and the community, before making a formal application to the city for a major rezoning that will have a huge impact on the character of some of the most important and historic blocks of Greenwich Village, and on the quality of life for the long-term residents of the area.”
Going forward, C.B. 2 will hold additional meetings on other specific points of N.Y.U.’s expansion plan. On Oct. 18, the board’s Arts & Institutions and Parks & Open Space committees will hold a joint meeting on the superblocks, focusing on their parkland and open space and the strips. C.B. 2 also will hold a meeting about the new public school that is to be included in the N.Y.U. plan, but has yet to schedule the meeting date.
