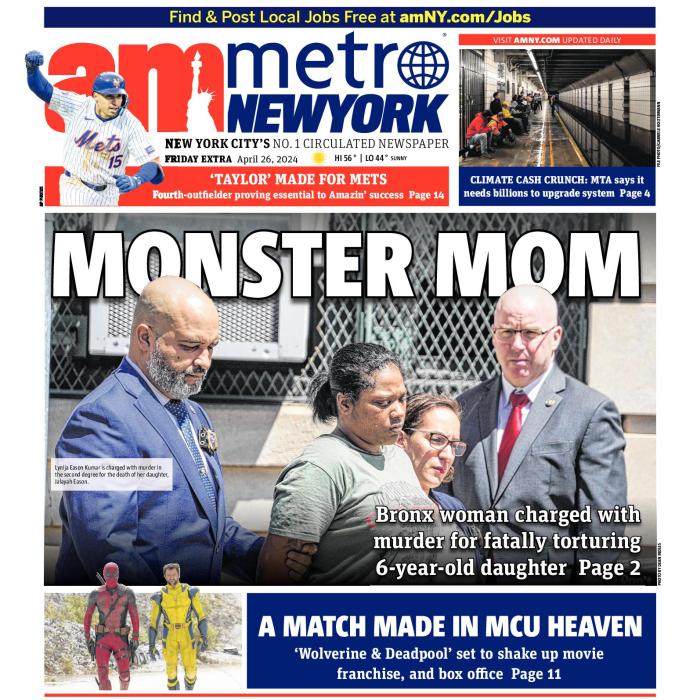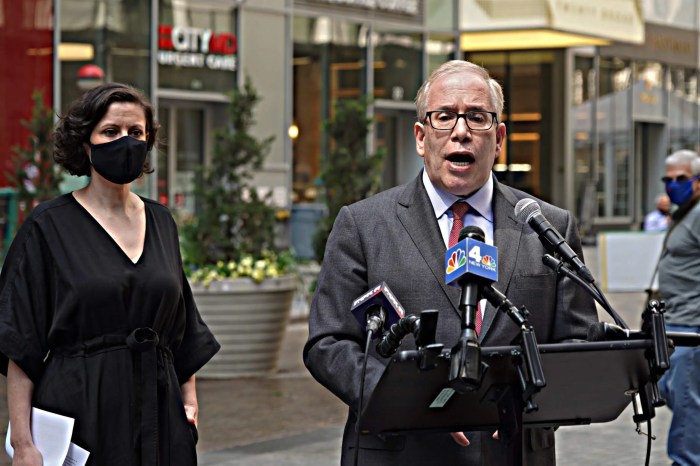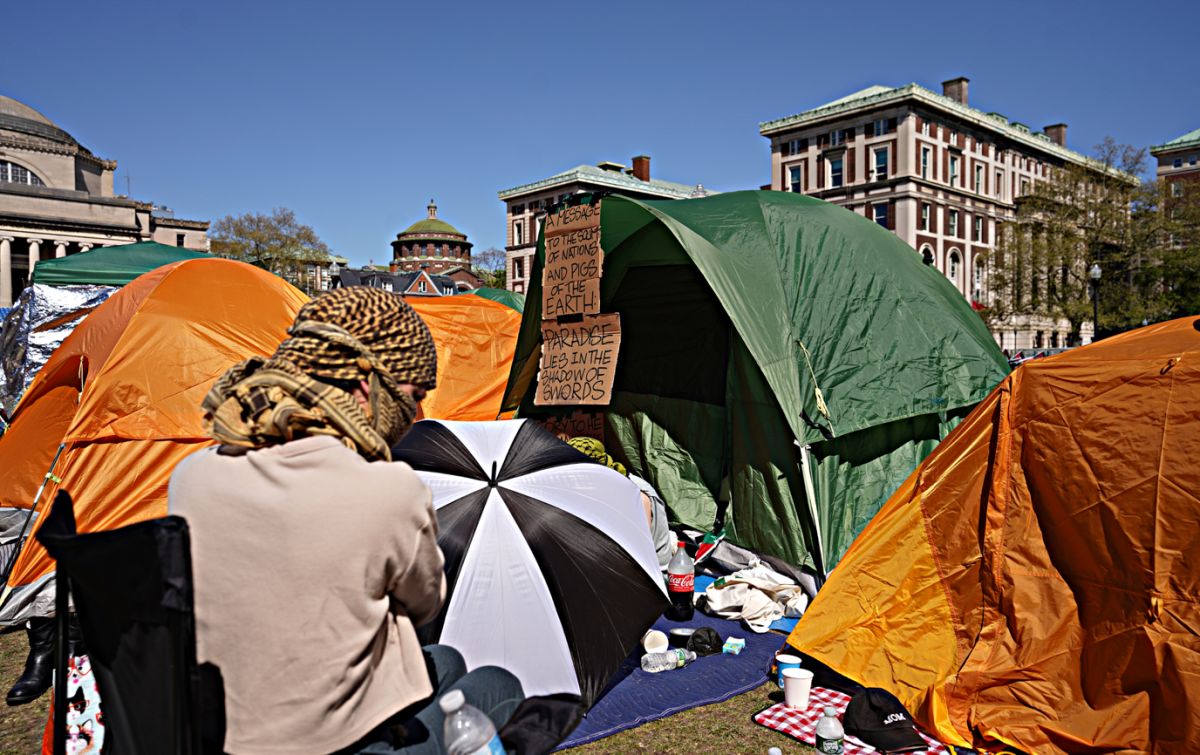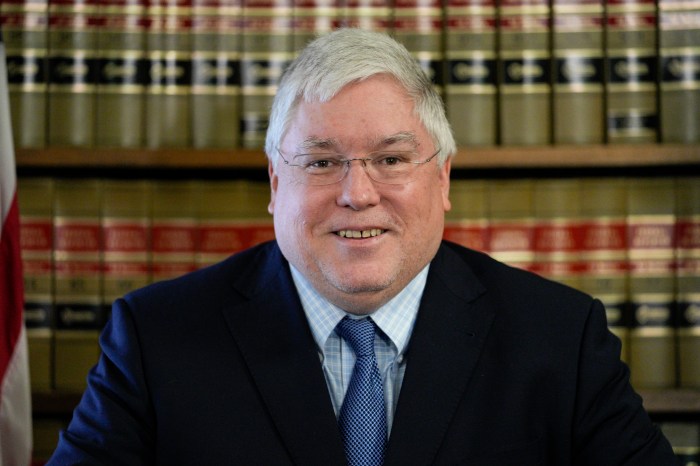
BY JACKSON CHEN | Amid towering concerns from neighbors, Community Board 8 decided against an application for a six-story vertical extension of a seven-story luxury apartment building in the Carnegie Hill Historic District.
During the full board meeting on October 21, droves of Carnegie Hill residents showed their disapproval of the plan and cited concerns about setting a development-favoring precedent in their historic neighborhood.
The building being considered for expansion, at 1143 Fifth Avenue between 95th and 96th Streets, was originally constructed in the early 1920s and was designed by renowned architect James Edwin Ruthven Carpenter, Jr. Better known by his initials, J.E.R., he’s largely remembered for his contributions to the rise of luxury residential apartments in the city a century ago.
CB8 agrees with Carnegie Hill residents’ concerns, but Landmarks Preservation Commission has final say November 10
For some residents, the shorter Carpenter building sandwiched between two taller buildings is part of the neighborhood’s unique street wall. According to Lo van der Valk, president of Carnegie Hill Neighbors, a local residents’ association, the varying heights of buildings highlight the neighborhood’s historical shift from modest apartments to luxury mansions.
“When you walk in Central Park and look over and see the skyline, you see it going up and down,” van der Valk said. “That becomes a characteristic or feature of this part of Carnegie Hill.”
The building was previously owned by the French government and used as consulate staff quarters before being sold to the current owner, Jean-Claude Marian. The founder and board chair of Orpea, a French elder care company, Marian bought the building for $36.4 million in November 2014, according to city records.
On top of the six-story addition, the new plan calls for a reconfiguration of the current setup of seven residential units into ground floor medical offices with six expanded units above, according to Stephen Gallira, who represents Marian.
Additionally, Gallira explained, Marian aims to renovate the building up to city code, by adding needed new fire safety stairs, an elevator compliant with the requirements of the Americans With Disabilities Act, and other improvements.
“Preservation is about sustainability,” said Gallira. “In this case, the building in its current structure does not have the ability to evolve and sustain itself. It needs help.”
Still, the board ultimately sided with the sea of upset voices in the crowd by voting down the controversial application, with a 29 to 14 tally. This vote is CB8’s final advisory action on the building before the application heads to the city’s Landmarks Preservation Commission (LPC) for an ultimate decision.
“If we recommend this approval, it will be the downfall of our historical district,” said board member Marco Tamayo, agreeing with residents who warned of establishing a bad precedent. Tamayo, who serves on the board’s Landmarks Committee, said that the main goal of historic districts was to maintain and preserve culture and history, with only minor changes.
Community members on hand seemed to largely agree that the proposed expansion was far from minor in doubling the height of the historic building.
For van der Valk, the height adjustment is “off-the-charts,” and he is concerned it would encourage a move toward taller buildings throughout Carnegie Hill.
“When applicants apply, they look for examples for what looks closest to what they want to do,” van der Valk said. “This would give them an example of building up substantially on top of a building.”
However, Karen Meara, an environmental and land use attorney representing Marian, said the LPC considers landmark applications on a case-by-case basis. She added that 1143 Fifth Avenue represented a very unique situation, one that would not set a precedent if the LPC were to approve the building’s application.
“How many other buildings have exactly the same architecture, the same context in terms of the two other taller buildings on either side, exactly the same history,” Meara said. “We do not see that there is another building with all those factors in this district or nearby districts.”
Meara explained that the building was originally constructed under a city regulation limiting it to 75 feet, a standard later overturned in favor of a 150-foot limit.
Agreeing with Meara, David Halpern, co-chair of the board’s Landmarks Committee, said that this project would not set a precedent if approved.
Halpern had voted against the plan in an October 19 Landmarks Committee meeting, but changed his vote during the full board meeting two nights later. The co-chair asked his fellow board members to give an objective look at what he termed a “decent building.”
“We’re not taking about putting 210 feet on top of a townhouse,” Halpern said, before casting his vote of approval. “What we’re talking about is Fifth Avenue, where the architect was struggling to see if she could come up with something that met the original intent of the design.”
As the CB8’s vote was only advisory, Gallira’s team of attorneys and architects will next be in front of the LPC on November 10 for final consideration.

















