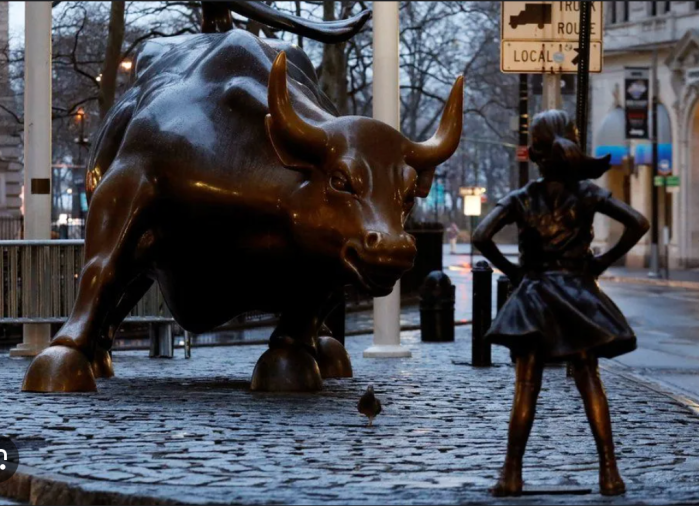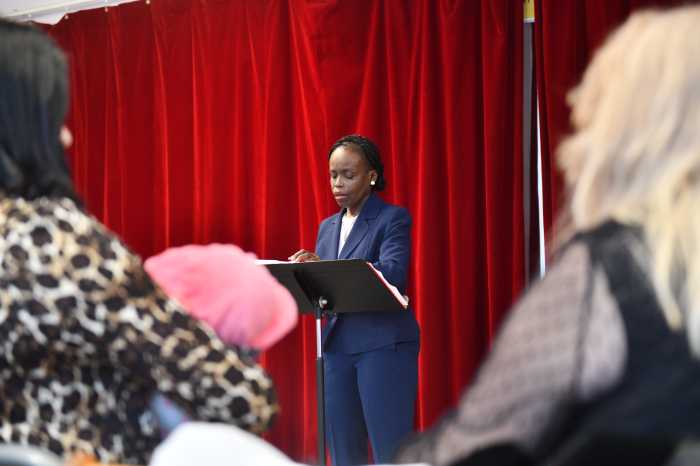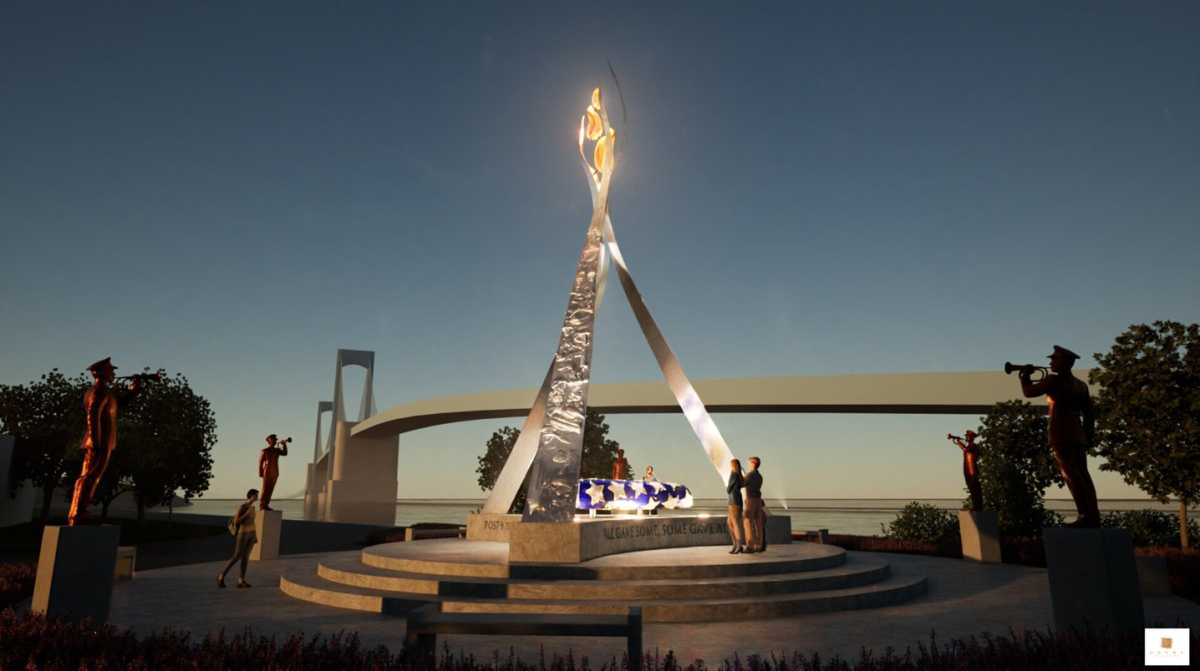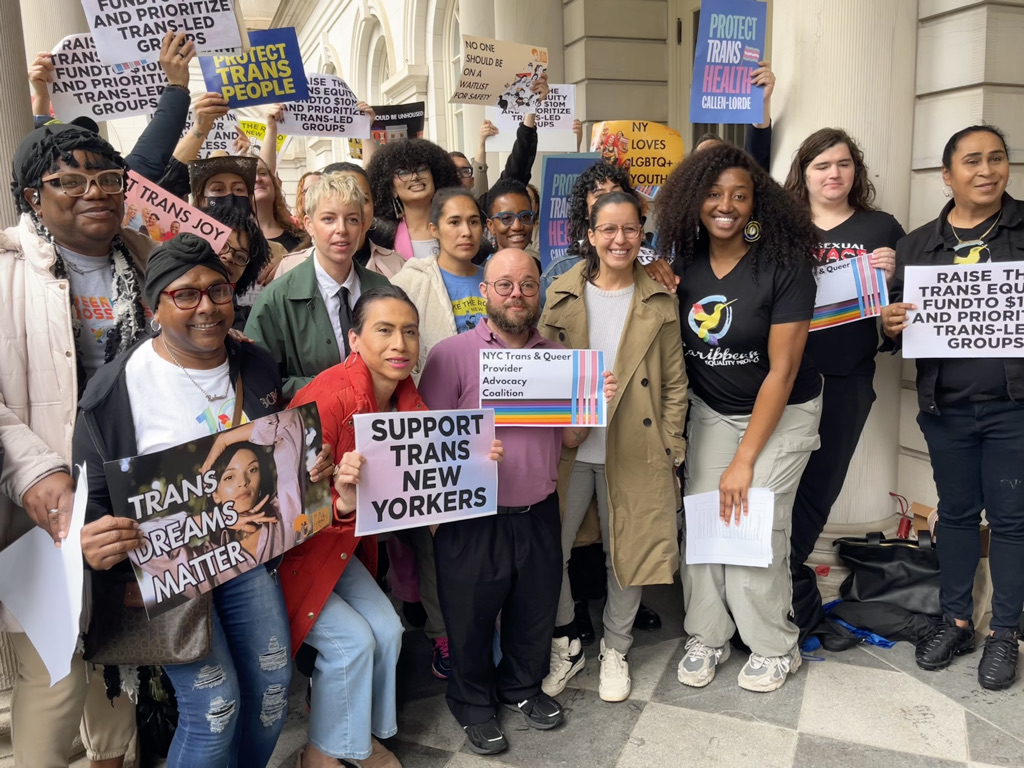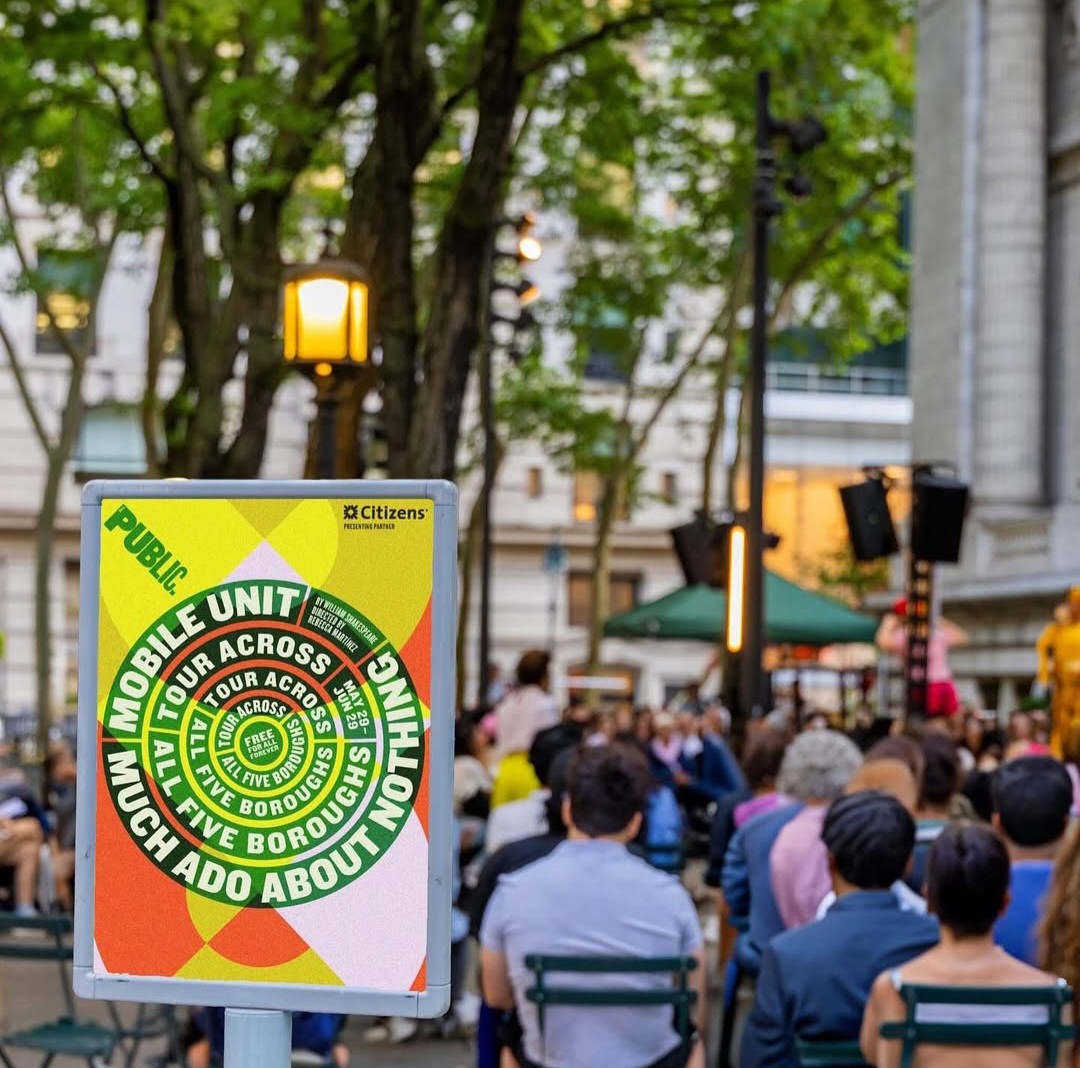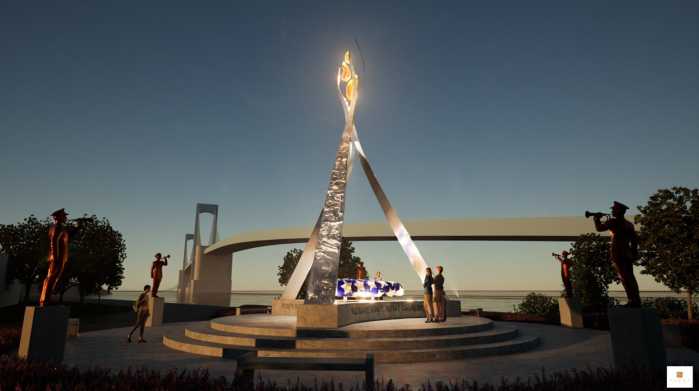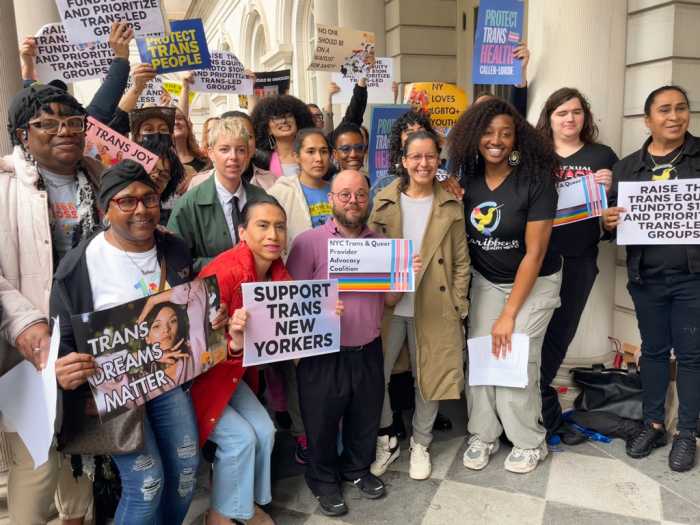By Elizabeth O’Brien
Builders of the residential tower proposed for Chambers St. presented their landscaping designs to Community Board 1 on Wednesday, as board members grilled them about the project’s anticipated impact on the neighborhood.
Community members have long objected to the height and bulk of the 35-story residential tower planned for the city-owned lot known as Site 5C, bounded by Chambers, Warren and West Sts. But their concerns have taken on a heightened urgency since the city began its formal review of the project on Feb. 20. The Uniform Land Use Review Procedure, or ULURP, is required every time the city considers building on its land, and the typically six-to-seven-month process allows for public comment.
At an executive committee meeting on March 10, C.B. 1 members accused the developer, Scott Resnick, and his associates of downplaying the shadows and congestion the building is expected to bring to the neighborhood. The environmental impact statement the city released on the project states that there are no practical ways to lessen the shadows the building will cast over Washington Market Park, for example.
“Let’s be real here, this is going to be very, very difficult,” Madelyn Wils, chairperson of C.B. 1, said referring to the planned construction in the neighborhood. Wils said the building was out of scale for the community and rejected the builders’ assertion that 5C was designed in context with the World Financial Center to the south and Independence Plaza North to the north.
“It’s an insult to this community to come in and compare this to the World Financial Center and I.P.N.,” Wils said.
Construction on the 5C project is slated to begin in early 2005 and to take about 18 months, Resnick said. He added that efforts would be made to mitigate the impact of construction on the surrounding community, which will also experience the rebuilding of the World Trade Center site to the south and the reconstruction of Chambers St., a Department of Transportation project slated to begin this summer. The builders will try to avoid pile driving in favor of another construction method, Resnick said.
Resnick and his associates stressed the amenities that the building would offer the community, including a 10,000-square-foot public plaza on street level and an 18,000-foot community center on the ground and basement levels. The plaza will feature a lawn of real grass and lawn chairs that will likely attract college students from neighboring Borough of Manhattan Community College, said Thomas Balsley, the project’s landscape architect.
Community members have requested an increase in the size of the community center, which builders said would include a “major swimming pool.” The original, pre-Sept. 11 plans for the building called for a 135-foot building with an 18,000 square-foot community center. Plans for the building stalled after the terror attack, and the Washington Street Urban Renewal Plan, which limited the height of construction on the lot, expired in 2002, clearing the way for a taller development. But the size of the community center was not altered to reflect the increased height.
When asked after the meeting whether he would consider creating a bigger community center, Resnick said, “This is the first presentation we’ve made since being certified, so we’re early in the process,” referring to the certification of ULURP. “But we want to work with the community,” Resnick added.
Resnick also offered new details about the types of apartments planned for the building. The 456 units will be about 17 percent studios of 475 to 500 square feet, 60 percent one-bedroom units of 650 to 760 square feet, and 23 percent two-bedroom units of 950 to 1,100 square feet. In response to community fears of overcrowding at the P.S. 234 elementary school directly beside the development, Resnick has said that he does not expect this configuration will attract many big families.
The community has also voiced fears about the combined impact of 5C and the city-owned 5B lot, across from 5C and bounded by Warren and Murray Sts. on the north and south and Greenwich and West Sts. on the east and west. No plans have been finalized for 5B, but the development will likely include a residential tower taller than 5C, city officials said on Wednesday.
Wednesday night’s meeting set the tone for what will likely be a contentious public meeting on the 5C development later this month. The meeting, part of the ULURP process, will be held March 30 at 6:00 p.m. at P.S. 234 at Greenwich and Chambers Sts.
There is still time to incorporate public feedback into the design, said Janel Patterson, a spokesperson for the city Economic Development Corporation.
Elizabeth@DowntownExpress.com
Reader Services








