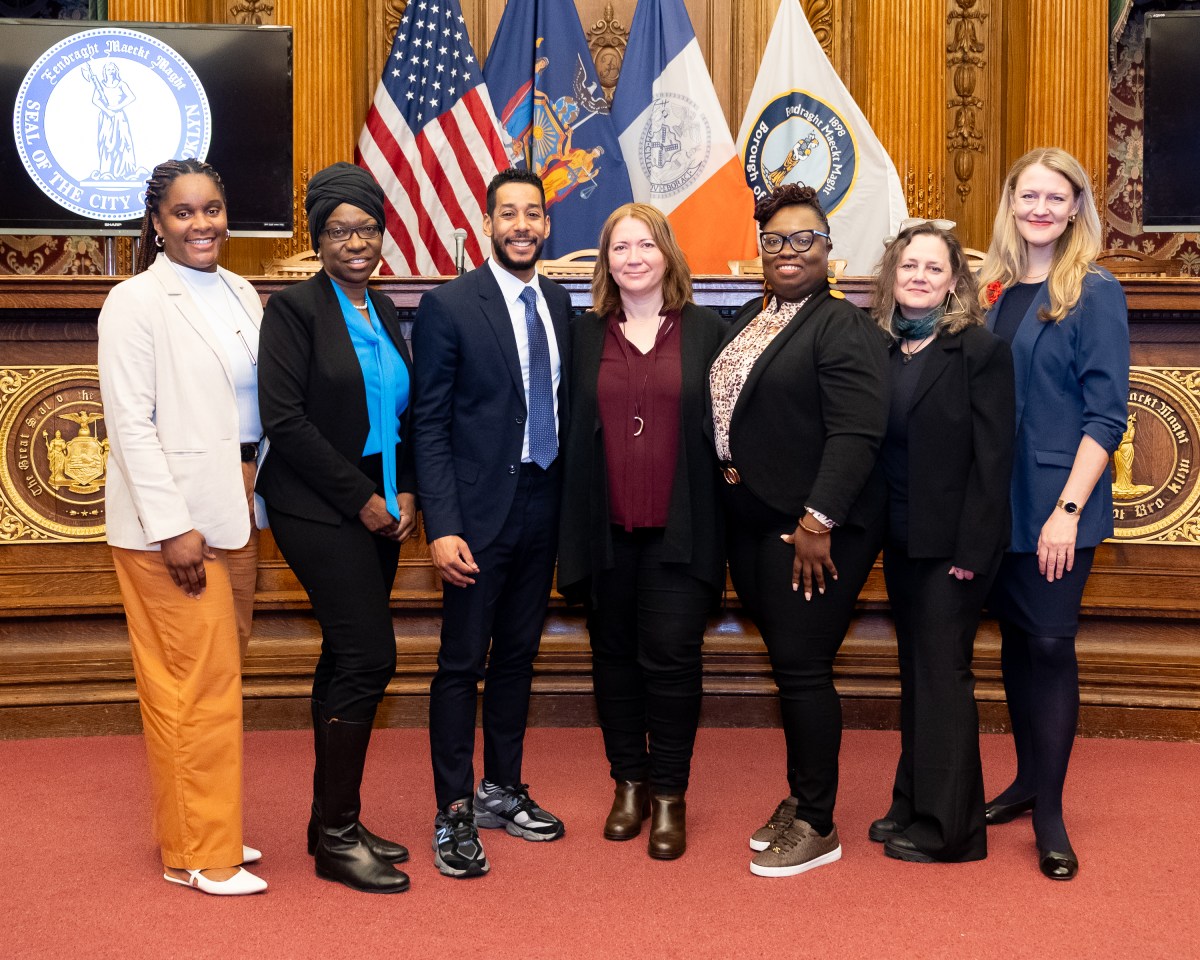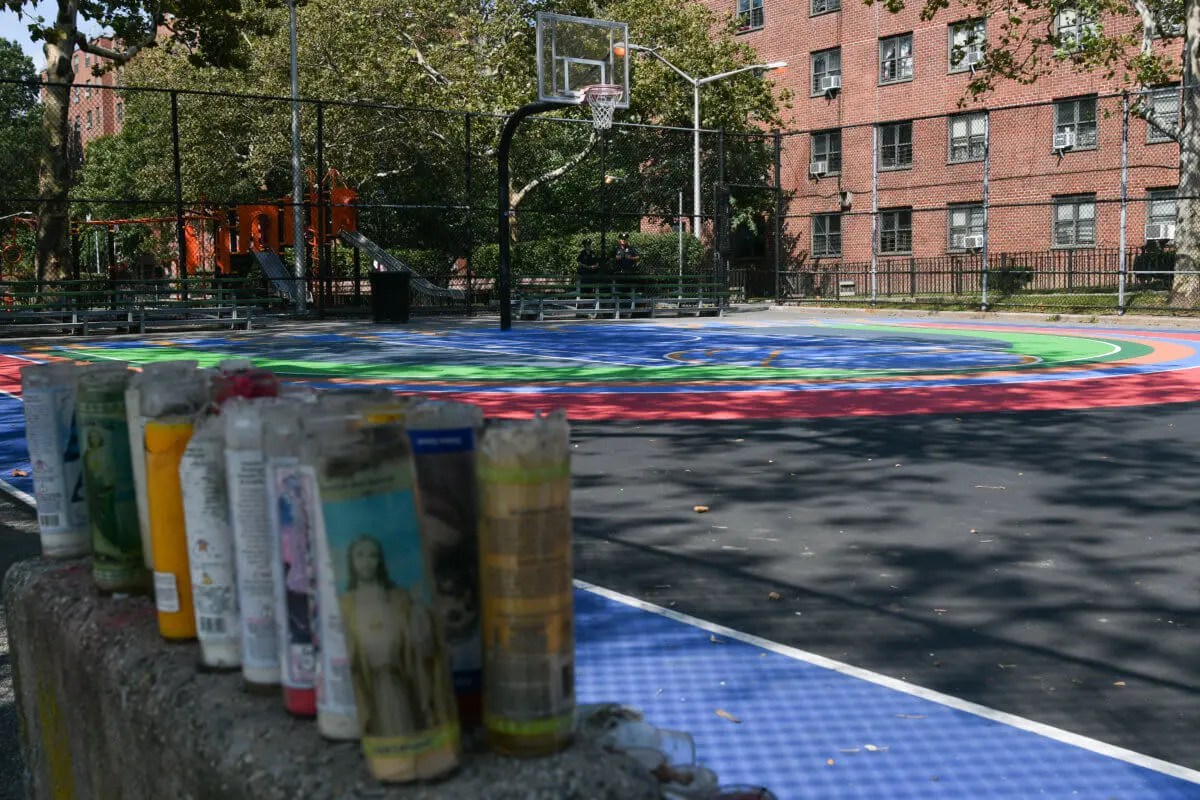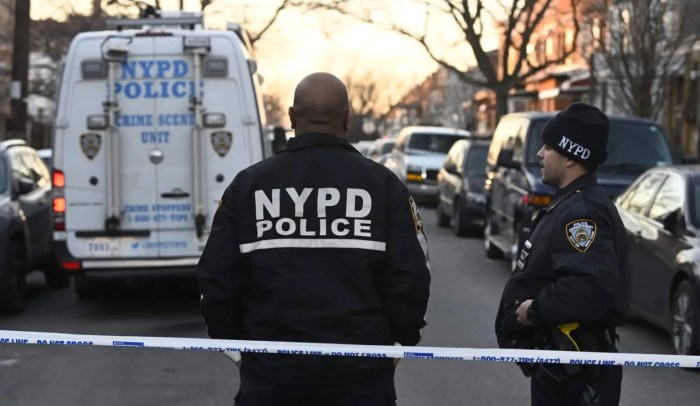
Dozens gathered on the steps of City Hall on March 25, including Andrew Berman (above speaking to crowd), executive director of the Greenwich Village Society for Historic Preservation.
BY ZACH WILLIAMS | The New York City Department of City Planning (DCP) held a March 25 “public scoping meeting,” to consider what matters should be covered in an Environment Impact Statement — a preliminary step to enact Mayor Bill de Blasio’s citywide rezoning proposal, known as “Zoning for Quality and Affordability.”
Concerned that such changes would drastically overhaul regulations on the height, size and shape of new residential developments, more than 100 people attended the “public scoping meeting” to comment. Critics — including members of Community Board 4 — told DCP officials that the process was moving too fast, neglected neighborhood nuance, and could jeopardize their efforts to balance development with neighborhood character and needs.
A rally was held on the steps of City Hall just prior to the DCP hearing, at which critics of the plan asserted that the potential zoning changes, which are intended to boost affordable housing in the city, would instead benefit luxury, market-rate development.
Current restrictions of 70 feet in West Chelsea and Greenwich Village were the results of negotiations made years ago during a prior rezoning effort with the expectation that they would remain in place, according to Councilmember Corey Johnson.
“Those rezonings took place because people said ‘OK give us the cap here and we will trade you somewhere else and give you an upzoning’ This would wipe all of this away in many instances,” he said at the rally which drew about 50 supporters and elected officials from throughout the city.
Andrew Berman, executive director of the Greenwich Village Society for Historic Preservation, also spoke against the Impact Study.
“Just to be clear, this plan that has been proposed by the city would change rules that communities fought for years and years and years to get to help protect the scale and character of their neighborhoods and in a lot of cases these proposed changes by the city are really for nothing but market-rate luxury condo development,” said Berman.
The DCP wants to expand affordable housing by updating zoning regulations, which developers say stymie construction and unduly limit the maximization of building sizes within current restrictions. But critics of the effort worry that changes could lead to more high-rises in city neighborhoods while not effectively addressing the need for more affordable housing. Approval of zoning changes could also impose a “one-size-fits-all” approach at the expense of neighborhood character, critics said at the March 25 rally (and soon after, at the hearing).
A draft scope of the study was made public a month beforehand, but members of city community boards said that they really only had a week to prepare their own analysis of the 166-page, Feb. 2015 DCP document (which, when completed, will address issues pertaining to potential changes to contextual zoning regulations).
Contextual zoning regulates the height, bulk, setback from street, and frontage width in new buildings — with the purpose of maintaining the architectural character of neighborhoods, according to a City definition.
“Commenting on the draft scope of work is very challenging since we don’t have the actually zoning text to view so far it appears that a number of proposed goals are very sound but of course the devil is in the details,” Elizabeth Mackintosh — co-chair of the CB4 Land Use Committee (CLU) — told DCP officials at the meeting.
Mackintosh also offered suggestions to DCP on the scope of the environmental review. DCP needs to study the impact zoning changes would have on special districts in Chelsea as well as how increased building heights could affect views, shadows, light, air quality and affordable housing tenants. More research is also needed into just how many market-rate and affordable units exist now and would in the future.

More than 50 people crowded into a DCP public hearing on March 25, with dozens more viewing the meeting on closed circuit.
Fellow committee co-chair Lee Compton added that study is also needed into a proposed increase in commercial ground floor heights — especially in how they might affect local businesses and neighborhood character. Loosening restrictions on backyard spaces to create more room for residential units necessitates scrutiny as well, he said, because they could increase the use of other open spaces in Chelsea and elsewhere.
Borough President Gale Brewer, along with 26 other elected officials from Manhattan, sent a letter to Carl Weisbrod, chair of the City Planning Commission expressing their own concerns about the current trajectory of zoning changes. Community Board representatives told Brewer at a Borough Board meeting on March 19 that the process was moving too fast and undermined their prior zoning work, according to Christine Berthet, CB4 chair.
“By increasing height limits across the board, this administration is undermining these agreements made between previous administrations and neighborhood residents,” reads the March 25 letter. “While it may be true that the constraints of the contextual building envelope are stifling the production of housing, we are not convinced that the proposed adjustments are the perfect solution.”
The current rules on zoning came into effect in 1987. Changes are needed in order to meet the demands of Mayor Bill de Blasio’s affordable housing push, according to representatives of the Citizens Housing and Planning Council (CHPC), who presented their own research to the CLU on March 16. The non-profit group represents the perspectives of a board including nearly 100 architects, developers and lawyers.
Of particular concern to the CHPC is how the limitations on building dimensions (called “the envelope”) reduce the amount of residential units in a new development. A 2014 CHPC study examined the experiences of 17 projects in the city — none of which were in Manhattan south of 99th St. Only one out of that sampling was able to maximize floor space under current restrictions, according to the report.
In the 28 years since the changes, average floor-to-floor heights have increased from about eight feet, eight inches to nine or more feet. Pre-war buildings typically feature even higher ceilings. But building practices require more infrastructure between floors — such as fire sprinklers and soundproofing materials. As a result, this limits the amount of floors permitted by what the CHPC called “rigid” building height limits.
The result is that architects and developers have to maximize floor area as much as possible while keeping construction costs down, according to CHPC president Mark E. Ginsberg.
“We’ve created this straitjacket where if you look at a lot of the buildings there’s very little variation besides the color of the brick because (developers are) trying to take all the floor area and fit it into the building,” he said to the CLU at their regularly scheduled monthly meeting.
Limiting a building’s height by floors rather than feet is one way to inject more residential units into a development, according to the CHCP report.
“Many CHPC board members believe that New York City should begin to move away from such prescribed requirements for our built environment and make a shift toward performance zoning — an alternative system to traditional land use planning that uses performance-based, or goal-oriented criteria,” reads the report.
Removing obstacles to housing production and reducing construction costs are key strategies of de Blasio’s affordable housing plan, which has the ambition of preserving or creating 200,000 units of affordable housing by 2024.
The DCP is in the midst of a yearlong process, preparing recommendations to the City Planning Commission and City Council on zoning changes. In addition to hearing public comment, the March 25 meeting was meant to refine content for its Environmental Impact Statement, a draft of which is scheduled to be completed this spring. The public land use review process will likely commence at about that time and conclude in the fall, according to the department.
Members of the CLU expressed concern that altering current zoning regulations would lead to higher buildings and questioned whether developers truly need to maximize floor area as much as possible in order to build affordable housing while still making money. But more than anything at the meeting, the biggest worry was that 16 years of development of the community board’s own housing plan could quickly become irrelevant by the city’s plan.
A balance needs to be struck between high rises and maintaining New York City’s most historic neighborhoods, according to Kathleen Treat, chair of the Hell’s Kitchen Neighborhood Association.
“Skyscrapers have their place maybe it’s West 42nd St., but not there, not Chelsea, not the Village,” she said on the steps of City Hall just prior to attending the March 25 DCP meeting.





























