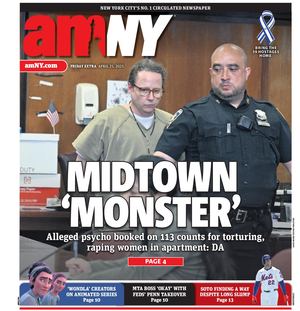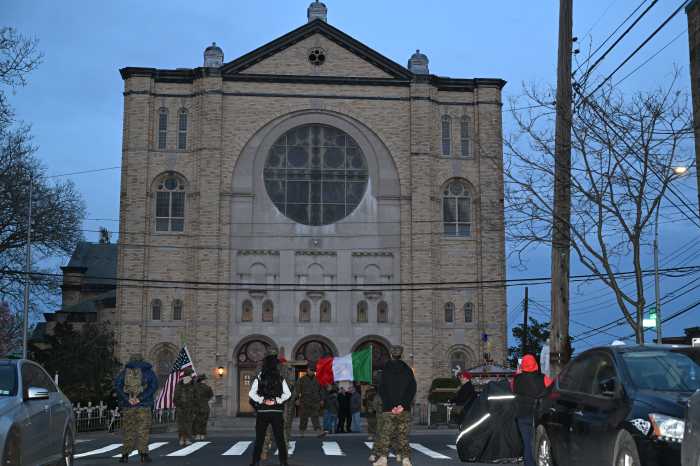
Downtown Alliance president Jessica Lappin (inset) wants to allow developers to put retail space into Water Street’s “uninviting and underutilized” public arcades (left) in exchange for sprucing up the area’s equally bleak public plazas (right), but the architect of some to the affected buildings criticized the plan at a hearing on May 17.
BY YANNIC RACK
This time it was personal.
In the second Council hearing on the Downtown Alliance’s increasingly controversial plan to rezone Water St. so building owners can fill in their public arcades with profitable retail, opponents found an ally in one of the architects who actually designed many of the covered walkways decades ago.
Richard Roth Jr., who as a principal at Emery Roth & Sons designed 10 of the buildings that are set to be rezoned, added his objections to the proposal to privatize the public spaces during a hearing by the Council’s Subcommittee on Zoning and Franchises on May 17.
“The public was given the arcade and plaza space, in exchange for which developers received significant additional bonus [floor area ratio] to build these buildings to the max,” said Roth, who now lives in Florida and sent his testimony to be read aloud at the hearing by his daughter. “So how can the city possibly ask the public to give it back to developers? This is a terrible and unfair proposal.”
The hearing marked the second opportunity for members of the public to comment on the proposed zoning text amendment, which would allow the owners of almost two dozen office buildings along Water St. between Whitehall and Fulton Sts. to build out 110,000 square feet of covered walkways with lucrative ground-floor retail in return for fixing up the area’s public plazas.
Both the plazas and the arcades were originally created by developers in a swap with the city to allow greater height for their office towers.
But Roth, like many local residents and community advocates, said he doesn’t feel the deal — which could provide an annual windfall of millions of dollars to the landlords — is a fair exchange.
“I think this proposal is a giveaway — the buildings get extra space and the community gets nothing for it,” Roth told Downtown Express by phone after the hearing. “It’s just wrong.”
Roth added that the arcades also serve a practical purpose, even though the Downtown Alliance, which is spearheading the project together with the city’s Dept. of City Planning and Economic Development Corporation, claims the covered walkways are dark and uninviting.
“The arcades were included as a design feature that gave a bonus,” said Roth. “Arcades are wonderful — in snow, in rain, you can walk underneath them. They’re taking them away, and they’ll just be lost.”
Councilmembers, who will vote on the proposal in the coming weeks, already grilled the plan’s architects at a previous hearing earlier this month, questioning the trade-off between giving up the privately owned public spaces (POPS) in return for an ill-defined public benefit.
“You want to give [these building owners] something, when they’ve done absolutely nothing to give us. In fact, we’ve already lost out by giving more floor area for what’s supposed to be public plazas,” said Councilmember Antonio Reynoso at the earlier hearing. “No one here is doing us a favor — we are doing them a favor. So I’m not sold on this at the moment.”
Tuesday’s follow-up hearing was held in part to give opponents, whose ranks have been growing in recent weeks, additional time to voice their concerns. Some critics say the Alliance, which has been working on the plan for nearly eight years, should have involved the community more in its initial planning.
“The Alliance has done a terrible, terrible job at explaining this … it’s essentially a $250 million land grab,” Roger Byrom, the chairman of Community Board 1’s Landmarks Committee, told the councilmembers. “Ask them to go back to the drawing board, involve the community and the residents in a discussion about what’s right. Don’t push it through right now.”
Some public-space advocates warned that the text amendment could create a dangerous precedent jeopardizing similar public spaces across the city.
“The infill for private retail use is unprecedented and should be rejected,” said Brian Nesin, founder of Friends of Privately Owned Public Space. “Giving away public space sets a terrible precedent … even if this is an exchange, it becomes a disincentive to other owners to upgrade their POPS on their own.”
Critics also doubted that the plaza improvements would measure up to the value of the retail infill.
City Planning officials say the required improvements would bring the 1960s-era plazas into compliance with new standards instituted in 2007 and 2009 that require more plantings and greenery, among other changes.
The measure also has its supporters — including the Municipal Art Society, the American Institute of Architects, the Design Trust for Public Space and the Old Seaport Alliance, who agree with the Downtown Alliance that the rezoning will enliven the sleepy corridor and make it more inviting to pedestrians and small businesses.
“As much as our neighborhood has changed in the last few years … unfortunately there is one place where we have seen no change,” said Luis Vazquez, a local real estate broker and co-founder of the Financial District Neighborhood Association who was one of a handful of residents testifying in favor of the proposal. “No one ever says, ‘Let’s take a walk down Water Street.’ Get the Financial District a Main Street that it can be proud of.”
The proposal will now come back for discussion at least twice more, to be considered by the Land Use Committee and then the full City Council, which has to vote on it by mid-June.
In the meantime, The Architect’s Newspaper, a trade publication that opposes the measure, has launched a design charrette to solicit creative ways to use the arcades and plazas. The results of the competition, to be made available on the paper’s website, archpaper.com, will be presented to the Council next month.

Under the proposed zoning text amendment, 20 buildings around Water St. would be free to fill their public arcades with retail in return for sprucing up the surrounding plazas.
































