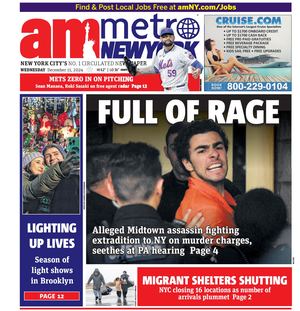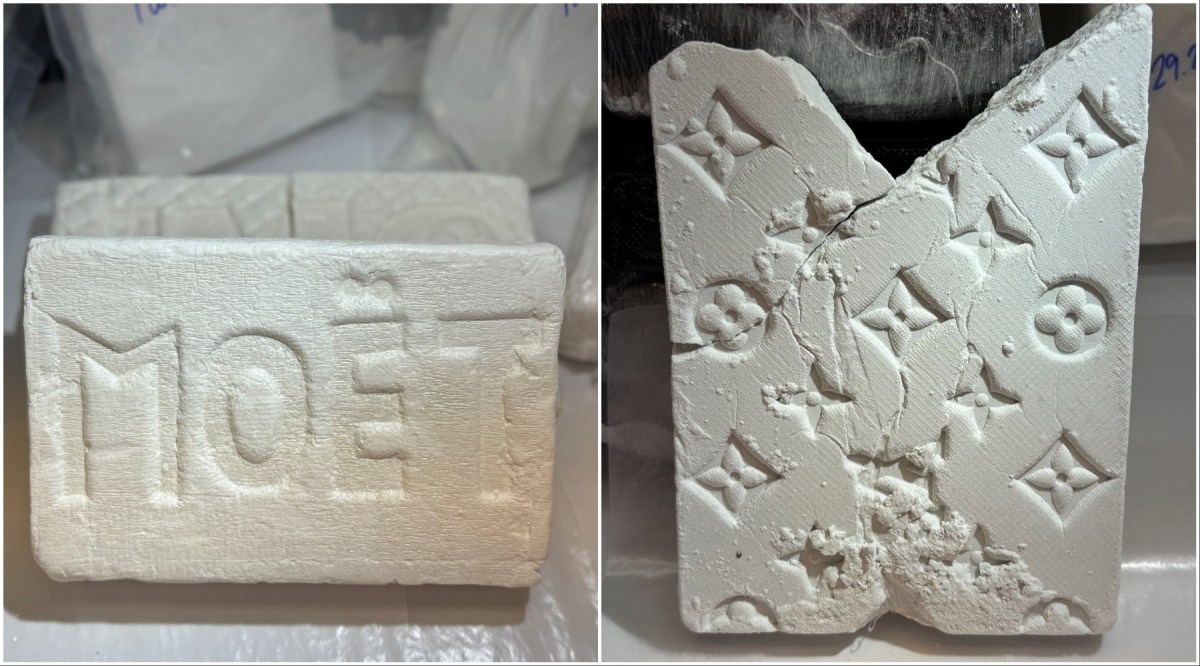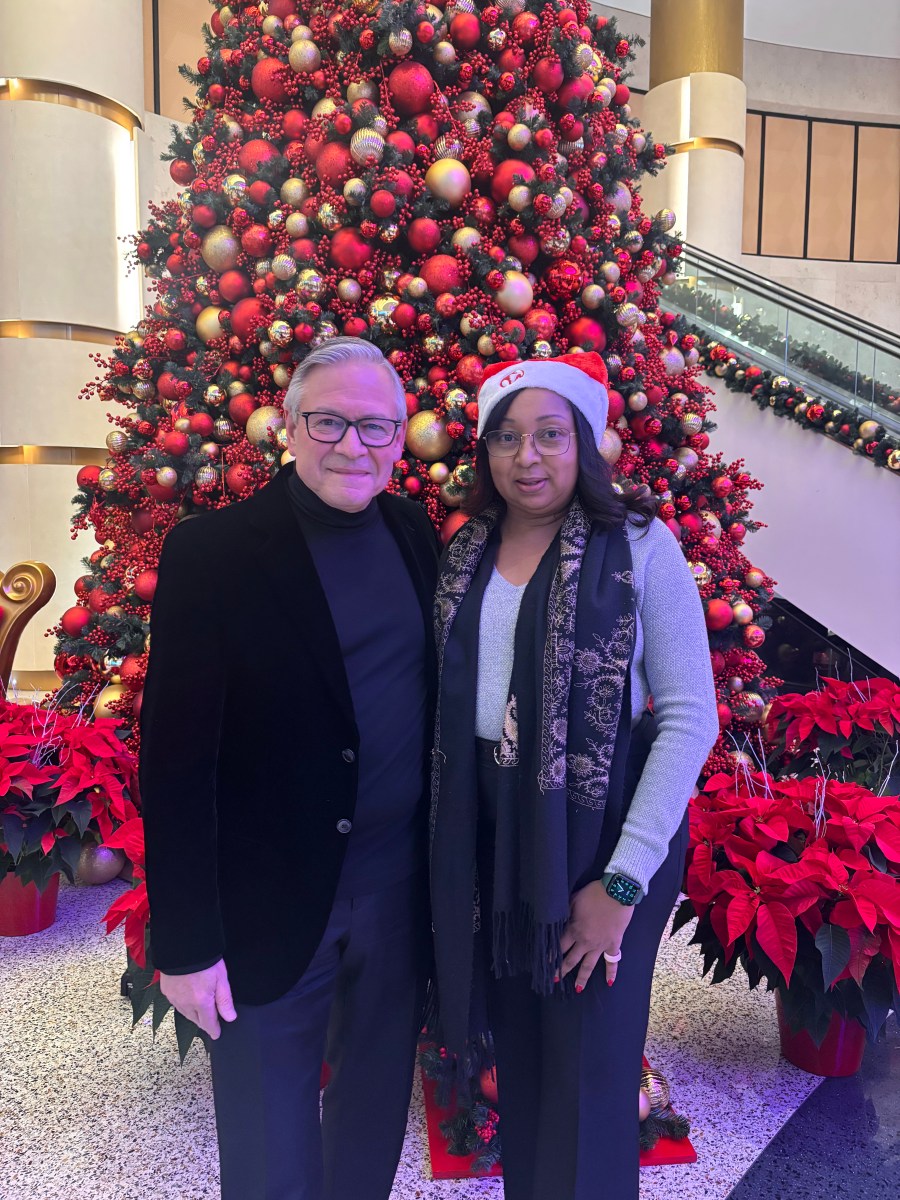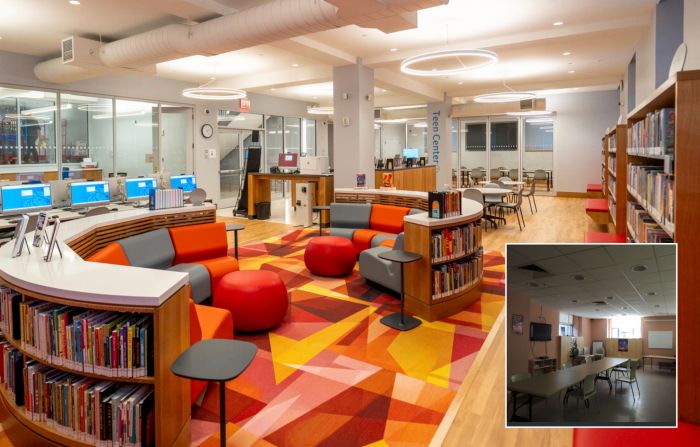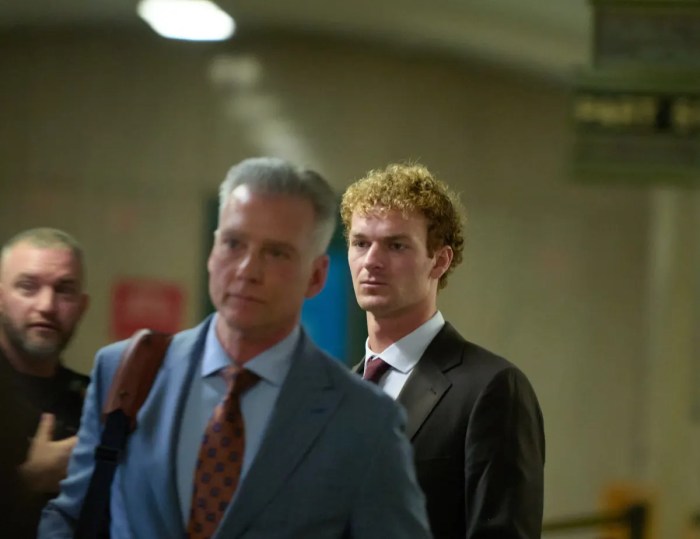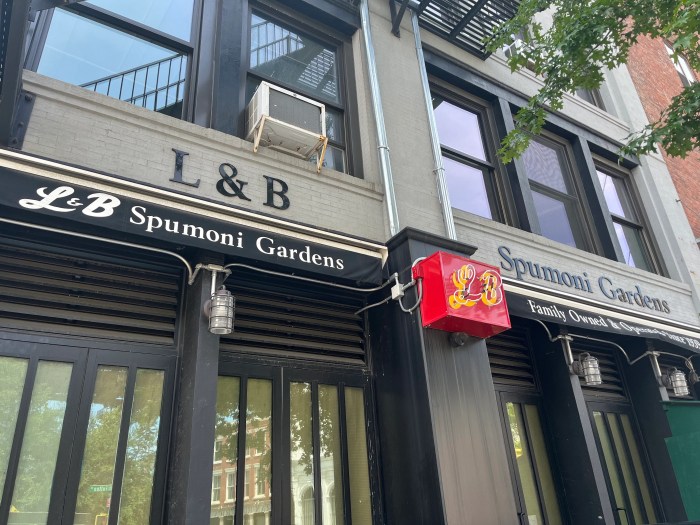
BY SARA HENDRICKSON | At a March 25 town hall meeting hosted by City Councilmember Corey Johnson, the Department of Education’s newly minted leadership was quick to thank the community for advocating so relentlessly to open a new middle school at 75 Morton St. in the West Village.
“This school would not have been possible without your advocacy,” proclaimed Sadye Campoamor, the schools chancellor’s special assistant. It was, coincidentally, the same day that the city finally took ownership (a year behind schedule) of the massive 177,000-square-foot, seven-story building.
MORTON REPORT
D.O.E. promised a new collaborative approach in designing the school. Campoamor’s commitment that the agency would be in “lockstep with the community…in an inclusive process” was followed up by action, as senior D.O.E. staffers across departments were soon mobilized to work closely with the various community groups: the 75 Morton Task Force (formed by Community Board 2 and the Community Education Council District 2), the 75 Morton Community Alliance, local elected officials and community boards across the sprawling School District 2.
Bricks and mortar matter
“We don’t want the building design presented as a fait accompli,” worried a member of the Alliance, a broad-based group of parents from elementary schools in District 2. Alliance members spent hours in meetings over the last two years developing a shared vision for the new school’s facilities and programming. As the sister agency to D.O.E., the School Construction Authority is in charge of the “bricks and mortar” and is the de facto general contractor for all D.O.E. schools. It was critical that the community have input on the building design, so inextricably linked to the programming that goes on inside.
The Alliance had coalesced around some must-haves. At the top of the list were a full gymnasium and an auditorium with a stage that could seat the whole school community. Given New York State’s physical education requirements, there might not be any periods left in the school day to even use a hybrid “gymnatorium” for an auditorium. It sounded like new Chancellor Carmen Fariña was on the same page in her 100-day speech espousing her vision of a robust middle school education, when she said: “Team sports can hook kids into school when other things may not. There is no better incentive to stay in school than to stand before an audience and share your talent!”
Beyond the sardine can
One of the community’s concerns was how to avoid the “sardine can model,” since S.C.A. had hinted at an enrollment of 1,000 students, which would squelch any hope for an enriching learning environment. The community called for a 600-to-700-seat middle school, right-sized for a cohesive and intimate community of adolescents, along with a 70-to-100-seat District 75 school for children with disabilities, such as autistic spectrum disorder. The C.E.C. and C.B. 2 passed resolutions endorsing the Alliance’s comprehensive vision, which included elements like well-equipped science labs and alcoves for small-group work among students.
Thankfully, cramming students into city school buildings may become a problem of the past. Early in her tenure, Fariña formed a task force (with wide representation, including parents) to scrutinize D.O.E.’s “Blue Book” that dictates formulas for enrollment capacity and school space allocation. That task force will likely propose major changes to alleviate overcrowding and better balance classroom space with other space, such as gyms and art rooms, which are just as essential in providing a “sound basic education” — every child’s right under the New York State Constitution.
A seat at the table
With the community unsure whether ink was drying on blueprints for the building, local politicians (Johnson, Glick, Hoylman et al.) helped ratchet up pressure to make room for a community seat at the planning table.
Fortuitously, a town hall meeting with Fariña was also coming up at the May 19 C.E.C. meeting. Michael Markowitz, a 75 Morton Task Force member, as well as a civil engineer experienced in school construction, stepped up to the mic at that town hall with “one urgent request — we need a place at the table with the S.C.A.”
The chancellor did not hesitate to respond.
“The answer is yes,” she said. “You can have a seat at the table.”
But what does a real seat at the table look like?
“It is not the model where a city agency makes a presentation at a big public meeting, and the public can say something at the meeting or submit something in writing,” explained Shino Tanikawa, a task force member and president of C.E.C. District 2. “We want an iterative process where they give us something, we give feedback, revisions are made, they come back for more feedback, and more compromises are made. It’s a collaboration we are looking for.”
David Gruber, a task force member and Community Board 2 chairperson, has a consistent refrain at every task force meeting: “We need transparency. We need a dialogue.”
The community is thrilled that S.C.A. kicked off the conversation by sharing its draft plans at an Alliance forum on June 16 to gather feedback from the community. Ongoing community meetings have been promised by S.C.A. to finalize the building design. Hot topics for discussion at the forum included a full-size gym versus a “gymnatorium,” keeping student enrollment below 1,000, and ensuring “flex space” in hallways and alcoves for students to work together in small groups, a widely used approach in suburban and private schools that is particularly effective with middle schoolers. The tug between a traditional versus a progressive approach to education will likely filter into future planning sessions.
Timeline to opening day
Design plans for the building should be completed by late summer or early fall by S.C.A. and its chosen architectural firm, John Ciardullo Associates, whose portfolio includes the Beacon School, on W. 61st St., a 1,200-student high school. Beacon School offers a “dynamic, inquiry-based curriculum,” with a 400-seat performing arts theater, regulation-sized gym, science labs, art and music rooms and black-box theater — almost a mirror image of what the community has asked for in the Morton St. school.
By early 2015, the project — a gut-rehabilitation of the existing building — would be put out to bid, with the lowest-bidding contractor selected as required under city regulations. Construction could take 30 months, up through mid-2017, but the community has not given up on a fall 2016 opening and will propose ideas on how time can be saved.
On a parallel path, planning for the school’s programming will begin this fall with what D.O.E. calls a community mapping and needs assessment. Jackie Lee of D.O.E. says of this groundbreaking approach, “We are trying to develop new processes in big foundational ways because we’re trying to do this across the city — have real communication with communities.”
Through a series of neighborhood meetings throughout School District 2, a “map” of the district would be created showing student population, demographic information, middle school locations and, importantly, the programming that middle schools currently offer. Given the chancellor’s laser focus on a middle school curriculum filled with physical activity and the arts, this exercise might reveal, for example, that more dance studios are needed in new middle schools coming online. Or, given the needs of District 2 children, more sensory gyms for special-needs students might have to be built.
The Alliance and C.E.C. are already working hand in hand with D.O.E. in sketching out this district mapping and needs assessment process.
More next steps
Anticipation of construction crews arriving next year has made Alliance parents and community members more energized than ever.
Future topics for school advocates will include the job description and hiring process of the new middle school’s principal, and identifying local organizations — like the Downtown Whitney and Google — that could partner with the school to bring the curriculum even more alive. The Alliance is hopeful to receive a grant from Manhattan Borough President Gale Brewer’s Office to pay for a professional facilitation firm, NYCpublic, to orchestrate its ongoing meetings, a tactic that was effective for consensus building in past meetings.
The local C.E.C. will continue its work on proposing to D.O.E. an overhaul of the middle school admissions process. The dysfunction of three simultaneous systems — lottery, selective screen and zones — has created an agonizing process for parents and their fifth graders. Tanikawa sees this as an opportunity to also achieve more diversity in District 2 schools.
“Diversity has to be done through the admissions process,” she said. “We need to weigh the opinion of all parents, and it’s a huge discussion that needs to happen.”
Breaking new ground
In planning the new Morton St. school, early signs are encouraging that it is not business as usual at D.O.E. and S.C.A. The school has become a catalyst to roll out a new model of community collaboration for creating schools.
Keen Berger, the task force’s chairperson, is an author of bestselling textbooks on child psychology and the mother of four graduates of P.S. 3 in the Village 20 years ago.
When asked why it was critical that parents and the community be so involved, Berger responded, “There’s a mantra in developmental psychology that parents are children’s first teachers and have to be involved in their education every step of the way.”
Alliance member Heather Lortie chimed in, “The old administration planted new schools. We want to grow our own.”
————————————————–
Community vision for new middle school:
Full-size gymnasium (NO “gymnatorium”)
Auditorium with stage that seats whole school community
Dance studio / fitness room
Outdoor play area (on existing side parking lot)
Sensory gym for District 75 students with autism spectrum disorder
Art studios for painting, sculpture, ceramics
Photography darkroom
Music rooms, recording studio
Black-box theater
Science labs (biology, physics, chemistry, earth science)
Green roof with garden and greenhouse
Technology / media / language labs
Library
Health clinic (with private space for adolescent treatment / advice)
Cafeteria to seat 50 percent of students at once
Breakout spaces for small-group work
Community action room for civics, student council, school newspaper
Parent resource room
Enlarged windows for natural light
Community access to school facilities after school
