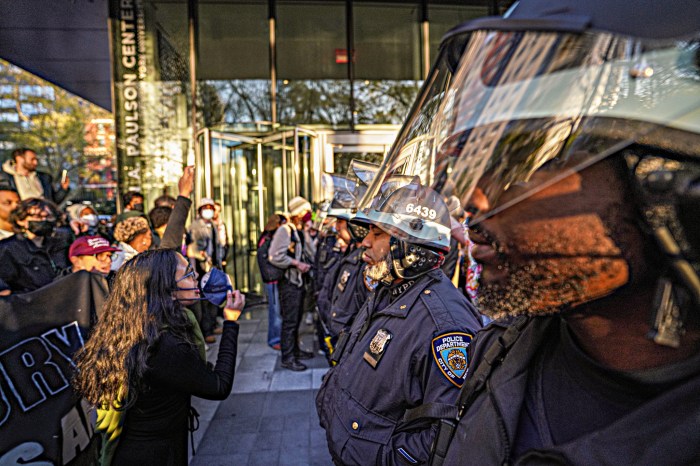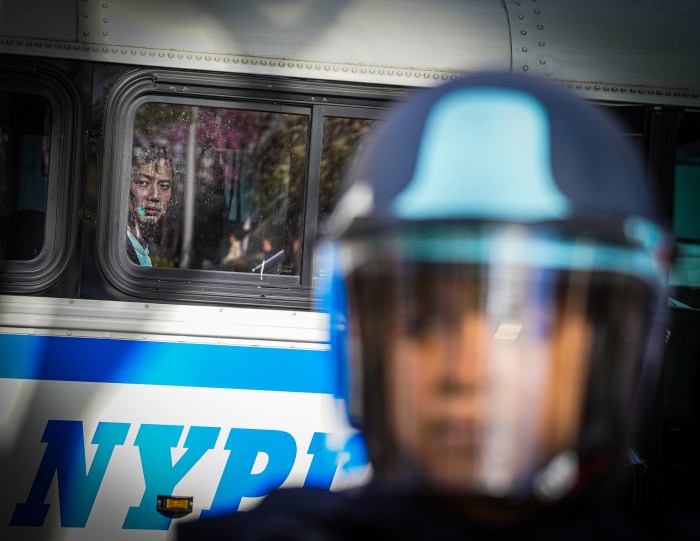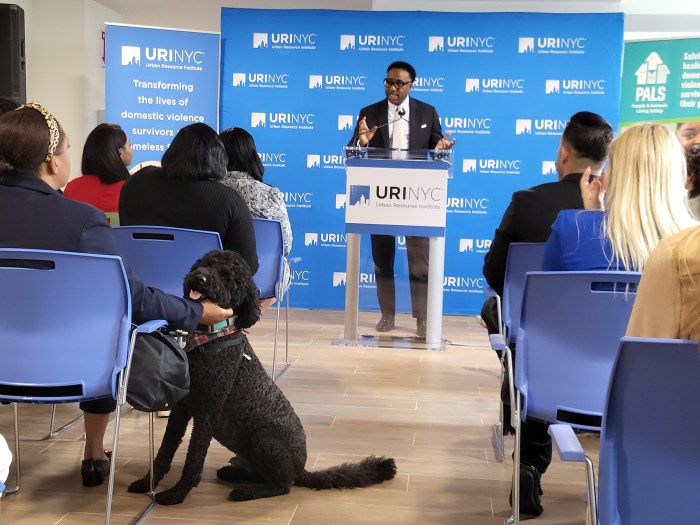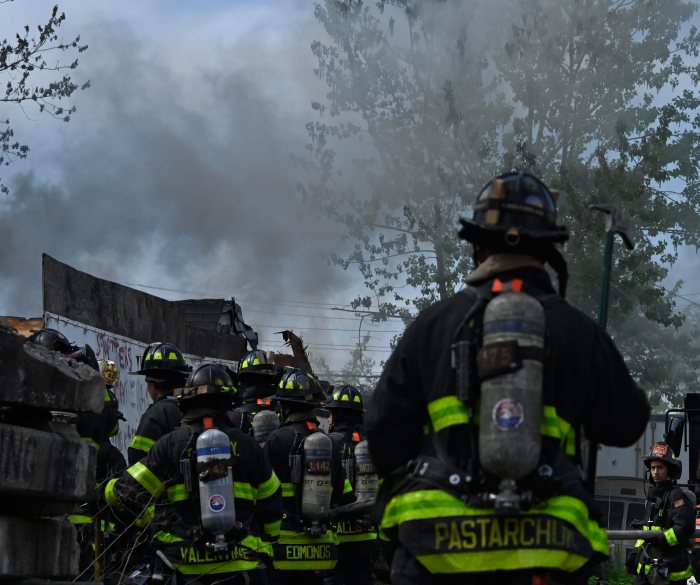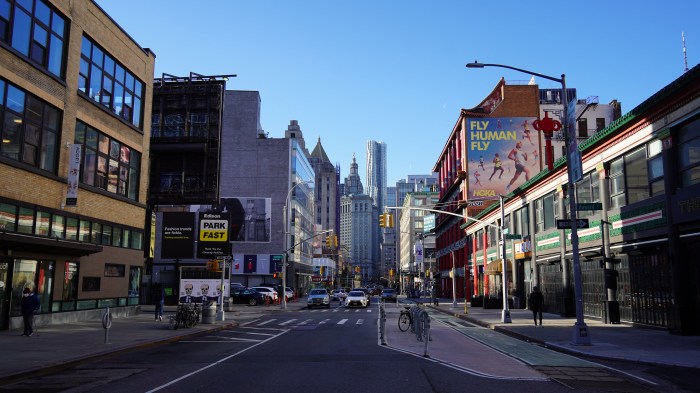By Albert Amateau
The Landmarks Preservation Com-mission last week heard city and state officials testify in favor of St. Vincent’s Hospital’s hardship application for permission to demolish the quirky O’Toole Building and replace it with a 299-foot-tall new hospital tower in the Greenwich Village Historic District.
Officials representing Linda Gibbs, deputy mayor for health and human services; the city Economic Development Corporation and the state Department of Health told commissioners at the Oct. 7 meeting that they believed there was no alternative to the site now occupied by the 1964 building at 36 Seventh Ave., designed by Albert Ledner for the National Maritime Union and acquired by St. Vincent’s in 1975.
The St. Vincent’s redevelopment plan, including a 233-foot-tall residential tower proposed by the Rudin Organization on the current hospital campus on the east side of Seventh Ave., is opposed by many neighbors and preservation advocates.
Opponents object to the size of both the proposed hospital tower and the residential tower across the avenue, saying both are incompatible with the low-rise character of the historic district and would destroy the iconic, five-story O’Toole Building, which is protected by the historic district designation.
There was no public testimony at the Oct. 7 meeting in an auditorium of The New School with more than 100 neighbors attending. But Landmarks commissioners closely questioned the invited officials.
Rima Cohen, director of health and social services for Deputy Mayor Gibbs, said the O’Toole site was optimal for emergency-service access. Cohen also said that relocating the hospital or closing part of it during a redevelopment on the hospital’s current campus would not provide adequate health service to the community.
Michael Meola, E.D.C. executive vice president, said his office analyzed nine other possible sites for the hospital and found none to be a viable alternative to the O’Toole site.
Neil Benjamin, director of the health facility planning division of the state Department of Health, which must approve all hospital facilities in New York State, said that alternatives that include an emergency room above the ground floor would not gain approval.
The Rudin Organization, development partner in the St. Vincent’s project, proposes to buy the current campus for luxury residential development that would include the 233-foot-tall tower and the adaptation of four of the existing seven hospital buildings to residential use. Rudin would pay about $600 million for the development rights, which would partially finance the new hospital’s construction across the avenue.
The previous plan was for a 330-foot-tall hospital tower on the O’Toole site and a 265-foot-tall residential tower across the avenue, in which all the existing buildings would be demolished.
But after hearings at which neighbors and preservation advocates said the plans would mean the end of the Village, L.P.C. Commissioner Robert Tierney told the hospital to “rethink” the project.
St. Vincent’s and Rudin presented the current plan in May and decided to apply for a hardship exemption from the rule prohibiting demolition of existing buildings in a historic district. The Landmarks Law allows nonprofit institutions to win hardship exemptions if they can prove they cannot fulfill their charitable purpose under existing rules.
Tierney last week said the hardship application would likely be decided without further hearings. If the hardship is granted, there could be further hearings on the main L.P.C. application on a certificate of appropriateness, he added.
Beyond the Landmarks action, the redevelopment also requires zoning changes and special permits from the City Planning Commission and ultimate approval by the City Council. The City Planning uniform land use review procedure, or ULURP, is a six-to-18-month process that could result in further changes to the project.












