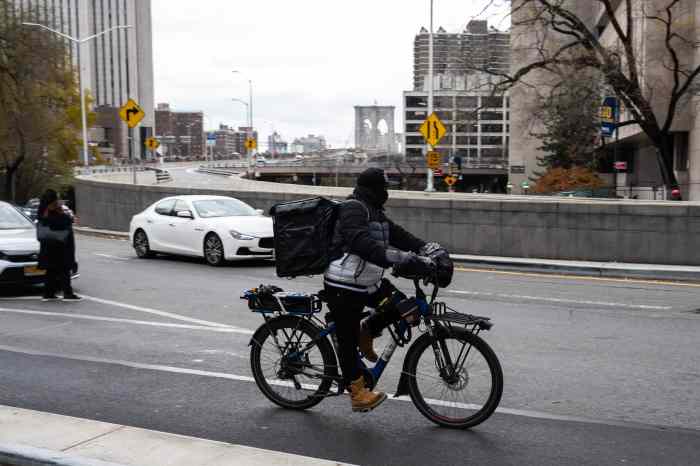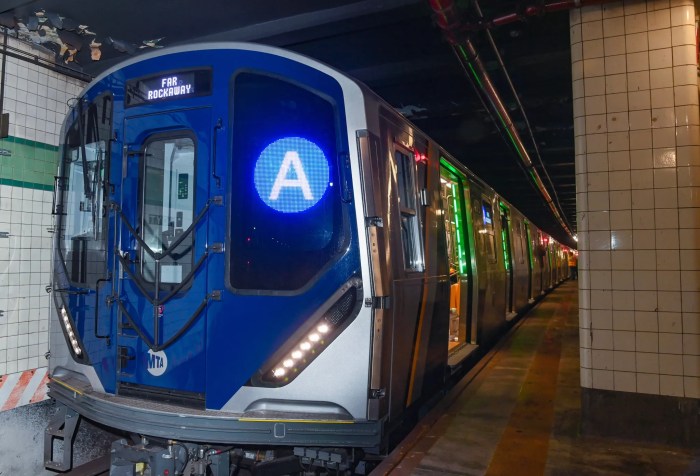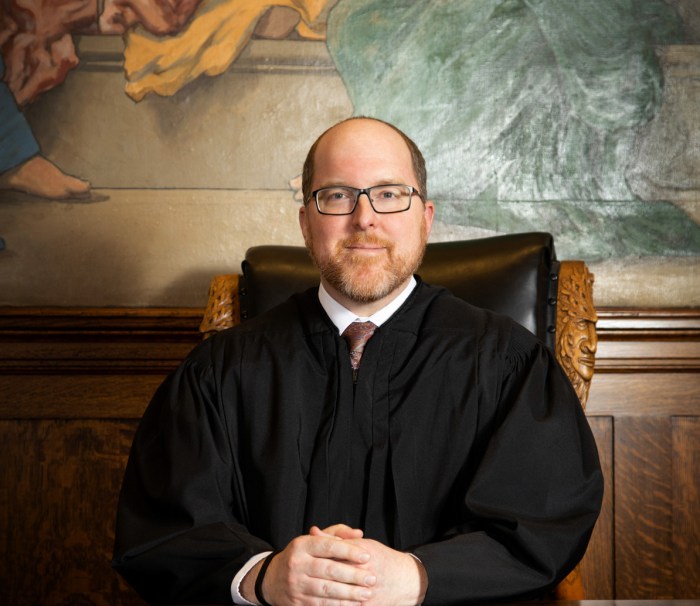
A rendering showing what uses are planned in the St. John’s project. A rendering of Ian Schrager’s planned wave-shaped building, 160 Leroy St., which is not yet under construction, is shown just north (to the right) of the St. John’s project.
BY LINCOLN ANDERSON | The architect of the sprawling development slated for the St. John’s Center site outlined the ambitious plan that would reshape the Lower West Side at the inaugural meeting of the Community Board 2 Pier 40 Air Rights Transfer Working Group last Thursday night.
In the project’s first public presentation, Rick Cook of COOKFOX Architects showed massing studies of what the developer hopes the buildings would look like, along with renderings of river views from apartments, and a community space for seniors where they could enjoy activities, while overlooking an elevated public park space created on the High Line’s old tracks.
The renderings illustrated where within the 1,500-plus-unit development the nearly 500 planned units of affordable housing, including senior affordable housing, would be located.
The current St. John’s Center building stretches from Clarkson to Charlton Sts., between Washington and West Sts., and spans Houston St.
Under the plan, the existing St. John’s building, which encloses about 1 million square feet, would be demolished for the new project, which would be 1.7 million square feet.
The site’s allowable F.A.R. (floor area ratio) would increase from 5 to 8.7 under the plan — a nearly 75 percent jump. This increase would be due to the developer’s plan to buy 200,000 square feet of unused development rights from Pier 40 in the Hudson River Park, across the West Side Highway from the site, along with the city granting a 500,000-square-foot general “upzoning” for the site.
Asked to justify the upzoning, a spokesperson for St. John’s Partners, the developer, said that the project would include 330,000 square feet of permanently affordable housing — which is not something that “makes money” for the developer. Meanwhile, the other 170,000 square feet of the 500,000-square-foot upzoning is needed to make the project sufficiently profitable for them, according to St. John’s Partners.
However, at last Thursday’s meeting, Andrew Berman, director of the Greenwich Village Society for Historic Preservation, charged that the project is simply way too big.
“The tallest building in this plan is equal to the Trump Soho,” he noted of the developer-turned-presidential candidate’s towering condo-hotel at Varick and Spring Sts. “The overall project is equal to six Trump Sohos.”
The situation is ‘gravy’?
G.V.S.H.P. has already crunched the numbers and determined that, between the air-rights transfer and the upzoning, the St. John’s site’s value would increase 189 percent, nearly tripling the property’s current worth. This 70 percent boost in allowable development would translate into $2.23 billion in increased value for the developer, G.V.S.H.P.’s economic analysis contends.
In short, the upzoning, Berman said, is “pure gravy” for St. John’s Partners.
“We still don’t know how many air rights there are at Pier 40 or in the park,” he added. “To proceed with this at this point seems crazy.
He argued that a dedicated tax should be placed on the project, through which the developer would pay an assessment to the park, rather than the developer buying the park’s air rights to stack on their building and make it bigger.
Furthermore, Berman said, if the city is going to consider this plan, it should approve G.V.S.H.P.’s proposed rezoning for the South Village and also for the University Place / Broadway corridor, which are threatened by overdevelopment. The Department of City Planning is the co-applicant for the St. John’s zoning change, he noted.
As Berman flung around figures and railed against the project, Andy Cohen, principal of Atlas Capital Group, which is part of St. John’s Partners, sitting in a back corner of the room, could be seen quietly shaking his head in disagreement.
‘Lots of public benefits’
In a statement in response to Berman’s charges, the developer’s spokesperson later said, “That theory being posited is inaccurate. Of course the project does have to be financially viable for it to work for everyone involved, including the community. It’s important to note that if the project is approved, the significant public benefits — including an estimated $100 million payment to save Pier 40, new public open space, and the creation of new permanent affordable housing units — are being fully committed to upfront, regardless of the significant economic risk we face in the future.”
Explaining the “economic risk,” the spokesperson said the red-hot Manhattan real estate market conceivably could cool off.

The St. John’s project’s tallest point would be at its northern end, where two big towers would rise on the block north of West Houston St., one of them 430 feet tall, as part of a 100 percent market-rate residential building, which Cook described as “an elegant condo project.”
A senior affordable housing building — 110,000 square feet, with 175 units — would be tucked into the east side of this same block. Alhough most of these senior apartments would lack river views, some would offer their occupants glimpses of a new park space that would span West Houston St.
Trader Joe’s…big box?
This block would sport, on its second floor, a retail space of up to 40,000 square feet, or possibly two separate 20,000-square-foot spaces. A supermarket potentially could be located here.
Cook said Trader Joe’s markets are typically around 20,000 square feet, whereas bigger supermarkets are 40,000 square feet.
The spokesperson noted that the goal in picking the project’s retail tenants would be to find ones that would be enjoyed both by the development’s residents and the surrounding community as a whole.
However, he said, “The retail mix has not yet been determined.”
There is also the potential for a big-box store in a 105,000-square-foot basement space — about half the size of the entire property’s footprint.
“We have not made any decisions about the big box,” the spokesperson stated.
Asked what else the underground space could be used for, Cook said, “In the base scenario, it’s parking,” adding that, according to the environmental impact statement for the plan, it could accommodate 886 parking spaces.
However, Cook said, in his view, “It would be terrific to have a sports focus supporting Pier 40 in there, like Eastern Mountain Sports — sporting goods right by the pier.”
Mixed income, equal views
On the south side of Houston St., the project’s “center site” would sport a mixed-income residential rental building along Washington St. This would be 49 percent market rate and 51 percent affordable. The affordable units would be evenly distributed throughout the building. Along West St. on this site would be another fully market-rate residential building. But much of it would be lower than the Washington St. mixed-income building, so that residents in the more easterly building would have river views, too — although there would be a tall tower at the market-rate building’s southern end.
This design sporting slim towers and lower buildings with staggered heights, Cook explained, was also done to keep the project from being “a slab on the waterfront.”
In between these two buildings in this middle section would be a large viewing garden that would be inaccessible, even to building residents.
“We’re planning on it being purely a viewing garden,” Fox said, adding, “It’s one step further than Gramercy Park.”
A new mews
Near King St., a new “mews” would be opened up between Washington and West Sts. where the current St. John’s Building long ago walled-off the street. This would be a drop-off spot for cars servicing both the two residential buildings here, as well as the hotel or commercial building on the “south site.” If it is built as a hotel, it would have 350 rooms.
As part of the project, architect Cook has studied the area’s history extensively, all the way back to when Canal St. was a squiggly, meandering stream.
“They straightened it out and made it a canal and that’s how we got Canal St.,” he noted.
As Cook explained it, the St. John’s Center was a “connector” building. Built in 1934, it was the terminus of the then-new High Line, and linked the elevated freight railway to the Lower West Side docks. Trucks also ferried goods in and out of the massive building’s loading docks. A fourth floor was added to the building in the 1960s by Eugene M. Grant, its longtime former owner.
In the new project, Cook’s design preserves an iconic piece of the building, in the form of the original rail beds that span West Houston St.
“There are 800 feet of track in that building,” Cook noted.

Elevated park space
Along with the existing building’s second, third and fourth floors that span the street, the platforms between the rail beds would also be removed. What would be left would be a sort of “double-barreled High Line park” effect, with an open space between the two rail beds, which would be developed as public park space, a signature feature of the new project. These park spaces would be publicly accessible from entry points on the north side of West Houston St.
For the plan to proceed, the site’s current manufacturing zoning would need to be changed to a commercial zoning for the project’s northern two-thirds, while the manufacturing zoning would be retained for its southern one-third.
Cook said, in general, the look of the project’s design was inspired by famed architect / artist Hugh Ferriss’s book “The Metropolis of Tomorrow,” as well as the former printing buildings in Hudson Square — such as 345 Hudson St., which features Art Deco bas reliefs.
The buildings’ designs are also inspired by natural forms, like the sides of rock formations, he said, adding that COOKFOX strongly believes in this aesthetic.
Before the meeting, David Gruber, the chairperson of the new C.B. 2 working group that will be reviewing the project, explained that he wanted the public to ask a lot of questions. About 90 people filled the meeting room.
Also joining Cook at the presentation was Greg Holisko of AKRF, which is doing the environmental impact statement, or E.I.S., for the plan.
Flooding, floor heights…
One woman in the audience asked if the project — which would have extensive flood protection — would, in turn, cause increased flooding for its neighbors. Cook acknowledged that the St. John’s site was flooded during Superstorm Sandy. In fact, the storm surge came right up to the original shoreline, which the building sits on top of.
How about ceiling heights in the apartments? another woman asked.
“The standard for ceiling heights now in residential is higher, 11 feet floor to floor,” he answered, “and 10 feet in mixed residential,” the architect said, apparently referring to the mixed-income building.
School, hospital…sewers?
The E.I.S. will look at, among other things, current local school capacity and growth estimates and whether this project would likely have an impact on school overcrowding.
Holisko said they will, specifically, be looking at the city’s school projections in Subdistrict Manhattan 2, which covers the area west of Broadway and south of W. 14th St.
In response to Gruber’s question on whether the developer would put a “core and shell” for a new school in the project, Holisko responded that no space is currently being allotted for that.
What about the potential big-box space, someone asked, “Could we put a school there?”
An underground school is not a very good idea, Holisko said.
What about a hospital? someone asked: “If they get sick, how do they get to a hospital?”
“We’re not studying medical infrastructure as part of the project,” Holisko answered.
Are they looking at sewer capacity?
“Yes, we have a water analysis that will be part of the E.I.S.,” he assured.
However, potential impacts on police, fire and sanitation department services will not be studied.
Development all over
Sandy Russo, a C.B. 2 member, wanted to know if the E.I.S. is looking at all the other local development goings-on, in terms of the cumulative impact.
“I just want to make sure that the Ian Schrager project, the LaFrieda building that’s going up, are in it,” she said.
Yes, Holisko said, adding that current and anticipated development projects in Hudson Square, as well, which was recently residentially rezoned, are also being factored into the analysis.
How about a pedestrian bridge connecting to Pier 40? Gruber asked.
“And not a ‘Raiders of the Lost Ark’ bridge,” he quipped.
Atlas’s Cohen stood up and explained that a bridge is not currently part of the plan, but that the project would include a “landing point” for one, “in case the city or state looks to put in a bridge.”
“We do know it’s a 275-foot span, so it’s not a small bridge,” he added.
C.B. 2 will formally weigh in on the project at the start of its ULURP (Uniform Land Use Review Procedure), a seven-month public review that begins after the application is certified, possibly in January or February. Cook said the developer would like to break ground within six months of the end of ULURP, and that the first section of the three-phase project would take two to three years to build.
Listen?… Or march!
After the meeting, Tobi Bergman, C.B. 2 chairperson, said it was “a good first meeting — quiet.”
However, Kriti Siderakis, a former architect, bowled over by the St. John’s scheme’s scale, said she was ready to make some noise.
“We should be marching in the streets,” she declared. “This thing is massive, massive. This is a giveaway to the developer by the city. We should be demonstrating against the city. We should not be sitting here quietly listening.”
With disgust, she held out a “Revitalize Gansevoort Street” flier she had just been given near the Meatpacking District, urging people to tell the Landmarks Preservation Commission they support the upzoning of the iconic landmarked street.
Her husband, Joel Rutten, an architect, added, “There’s no place for small stores” in the St. John’s plan.
Little League’s pitch
A group of about 10 Greenwich Village Little League parents attended the presentation. They were happy that the $100 million from the sale of Pier 40 air rights to the St. John’s project would be funneled back into the crumbling West Houston St. pier’s repair.
But they said that’s not the end of the story for the pier, which will need even more financial help to ensure that it remains a youth sports mecca into the future.
“I want to make sure the community gets its fair share,” said Dan Miller, a past G.V.L.L. president. “We need a long-term plan, which we just don’t have.”
Specifically, they said, while the St. John’s money would be used to repair the pier’s corroded steel support piles, the part of the pier above water is in bad shape, too, and also needs fixing.
“We need an endowment,” pitched in Steve White, the league’s girls softball director.
The sports parents stressed that Mayor de Blasio’s administration really needs to appreciate — even more than it currently does — the pier’s importance to the community.
In a statement, Carin Ehrenberg, the league’s president, said, “Pier 40 is a real community space, where countless kids get the opportunity to play sports, build confidence and make friends. Parents also make friends as volunteers and on the sidelines. It’s part of what makes our city a small town. It is critical to ensure its future and keep it vibrant.
“So while the structural integrity and safety of Pier 40 is paramount, it’s important that we don’t lose sight of what the pier really is all about — building community and providing a safe place for our children and members of the larger community to play and enjoy the park.”

A rendering of the second floor of the St. John’s project. The 40,000-square-foot retail space at the building’s north end could potentially be home to one or two food markets, an amenity the Hudson Square neighborhood currently sorely lacks.
‘Continue the dialogue’
After the meeting, the developer’s spokesperson, in a statement, said St. John’s Partners is ready “to step up to the plate” for Pier 40 and local seniors and families.
“We are thankful for the opportunity to publicly continue the dialogue with the community about this project,” he said. “We are committed to helping get Pier 40 rebuilt quickly and providing much-needed affordable housing for seniors and families. As we go through this public and transparent review process, we look forward to working with the community and local elected officials.”
Clarification: The original version of this article quoted Andrew Berman, the executive director of G.V.S.H.P, saying that St. John’s Partners should “just give the money to the park,” rather than buying air rights from the Hudson River Park that would then make the development project bigger. A fuller and more accurate description of Berman’s statement is that he called for a dedicated tax to be placed on the project, under which the developer would pay an assessment to the Hudson River Park.





































