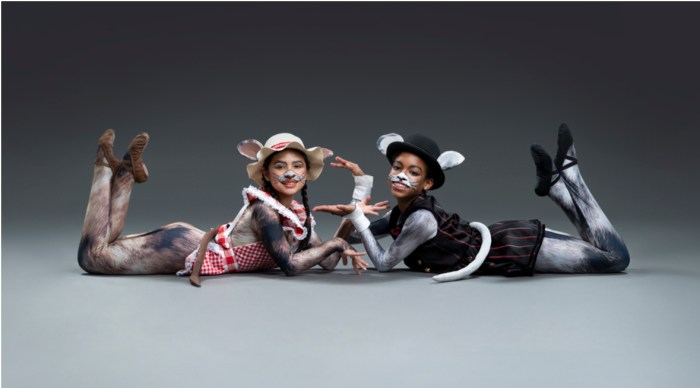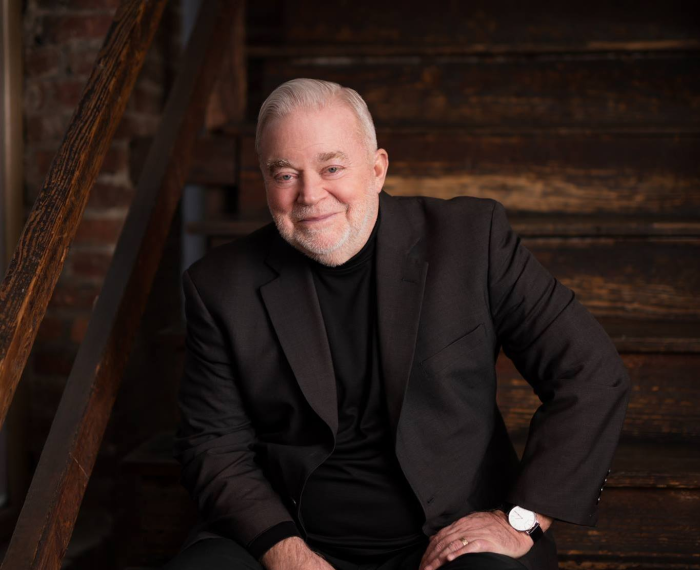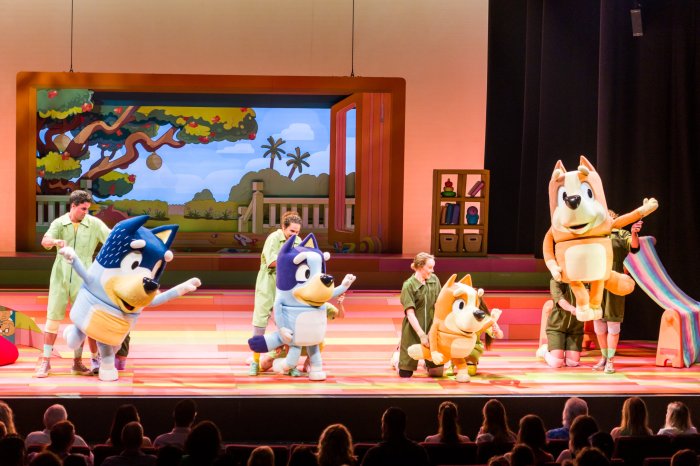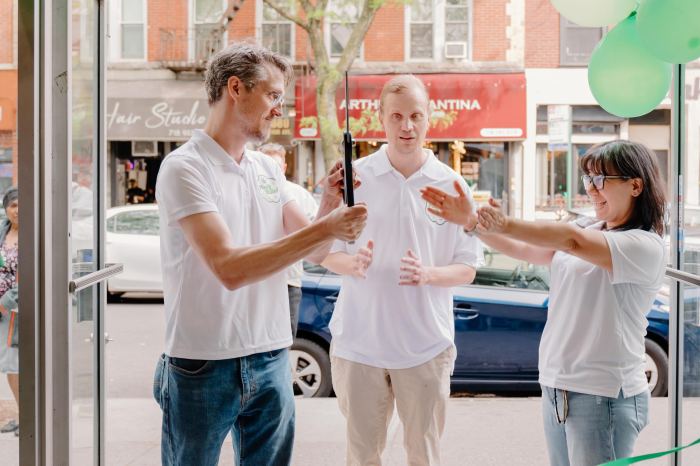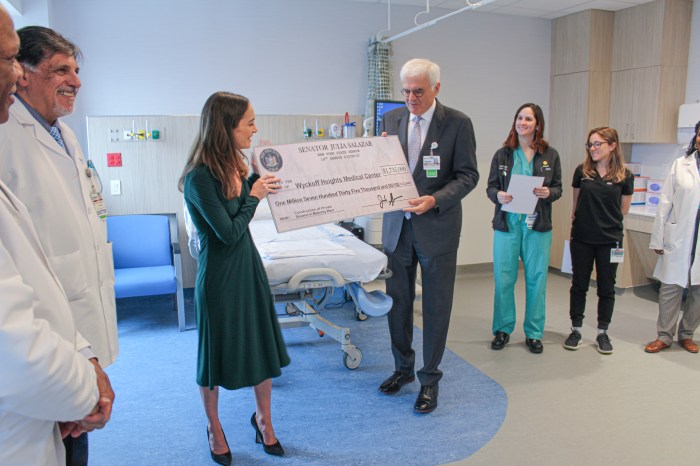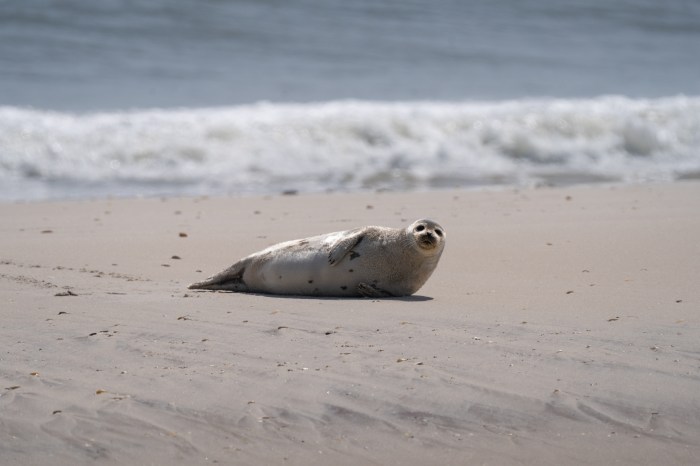By Albert Amateau
The approval process for the Whitney Museum of American Art’s new Downtown branch at the foot of the High Line on Gansevoort St. moved forward last week when Whitney lawyers and architects brought the plans before Community Board 2.
The board’s unanimous approval was no surprise as neighborhood advocates have been eagerly anticipating a world-famous museum positioned as a cultural bridge between the High Line park now under construction and the Hudson River Park across West St. from the planned museum. The new museum is expected to open in 2012.
The week prior to the C.B. 2 full meeting on May 22, the board’s Zoning and Housing Committee listened to Michael Sillerman, land use attorney for the museum, outline the complex legal issues that must be resolved before construction begins.
The 43,000-square-foot area on which the museum will be built is on the south side of a 102,000-square-foot, city-owned property shared by a co-op of meat wholesale firms. The city’s Economic Development Corporation has been helping the museum acquire the property, said Rebecca Asser, the E.D.C. executive involved in the project. The deal is being structured to enable meat co-op firms to continue in business, Asser said.
Because the co-op building, the High Line and the future Downtown Whitney are in the same development block, a series of three easements tailored to the architecture of the museum and the co-op building will be necessary to define the size and configuration of possible future development in the surrounding space.
Since the site is in a manufacturing zone, which does not allow museums or art galleries, the Whitney must also obtain a special permit to build on the site.
The museum architecture steps down in three broad setbacks from a height of 175 feet on West St. to about 50 feet at a planned Department of Parks maintenance and operations building which will serve the High Line park. Sillerman said the Whitney project will need changes in setback regulations and a special permit will be needed for the maintenance building.
Although the maintenance building will be attached to the museum, there will be no access between them.
“We first liked the idea of being able to go directly from the High Line and the maintenance building to the museum, but from a security aspect and the need for admission control, it didn’t make sense,” said Adam Weinberg, director of the Whitney.
The Parks Department building will have an elevator to move equipment and crews to the High Line and an elevator for High Line park visitors. A stairway from the street level to the top of the High Line will be the main access for visitors.
The Whitney project will present some problems for meat wholesalers. The Meat Market is busiest from midnight to 9 a.m. or 10 a.m. while the museum’s hours will be from 11 a.m. to 6 p.m., and there might be some overlap that could pose traffic problems. Also, a refrigeration plant for the meat co-op will have to be relocated to make way for the museum.
A high-pressure pumping station, built in 1908 to provide water for fighting fires in tall buildings but no longer in use, will also have to go. Weinberg said the Whitney wanted to keep the pumping station as a relic of a bygone technology but found it would not be possible. However, he suggested that parts of the station could be removed and preserved somewhere else.
Zack Winestine, a West Village activist, said, “I’m usually here to oppose things, but this is a positive project.” Nevertheless, Winestine said he was concerned about the continued feasibility of meat market uses in the changing neighborhood. He also noted that the 175-foot height on West St. would be taller than the tallest building in the Meat Market district, the West Coast Apartments converted several years ago from a cold storage building, on West St. between Horatio and Gansevoort Sts.
Neighbors said they were concerned that buses bringing youngsters to the museum would create problems. A Whitney staff member said the museum expects an average of six buses per day between 10 a.m. and 2 p.m.
“We don’t want to encourage buses, but we want the kids,” the staff member said.
Construction of the museum will be long and expensive because the area is on landfill.
“There’s water 10 or 12 feet down,” said Scott Newman, of Cooper, Robertson & Partners, the architects working with Renzo Piano, designer of the Whitney. There will be two levels below grade for the mechanical systems. The basement will be under the western part of the building to keep excavation as far from the High Line as possible. The High Line maintenance and operations building will not have any basement.
Most projects in the neighborhood usually take 18 months to complete. But construction on the Whitney Downtown will take between two and a half and three years because every floor will be different and each floor will be 100 percent climate controlled within 4 degrees of temperature and 4 percent of moisture.



