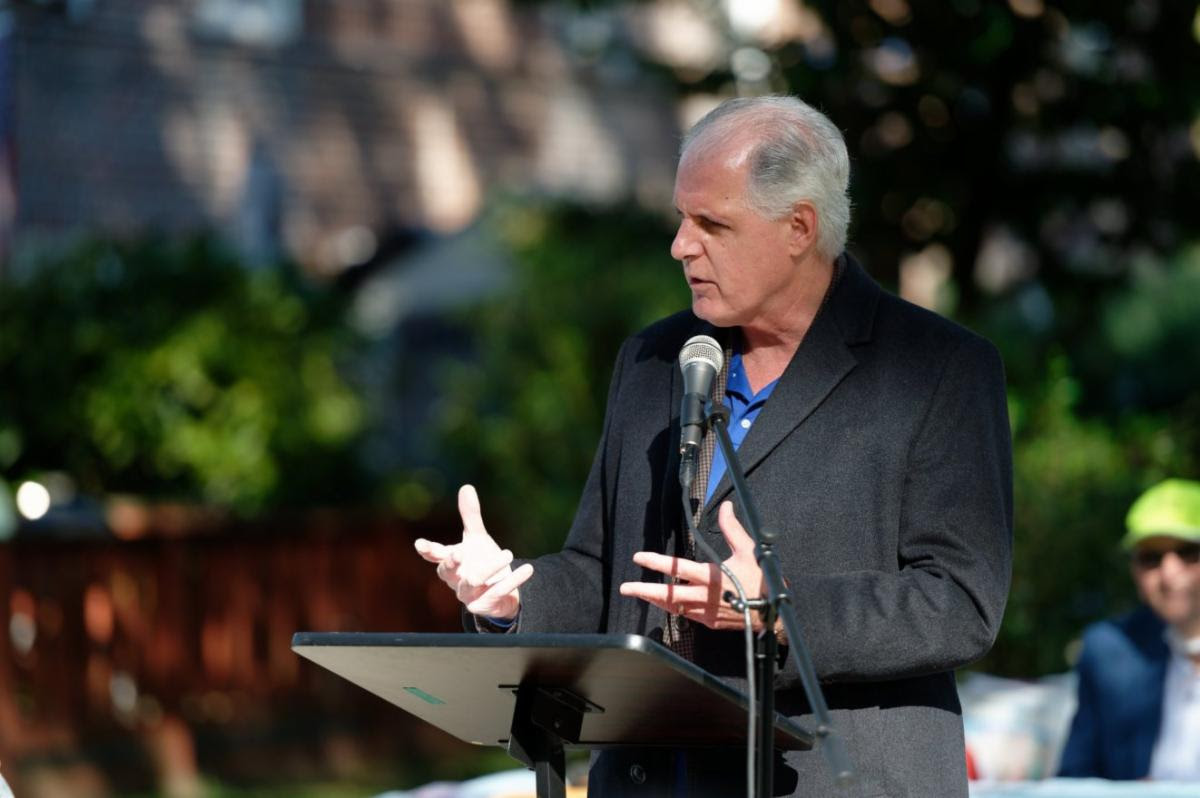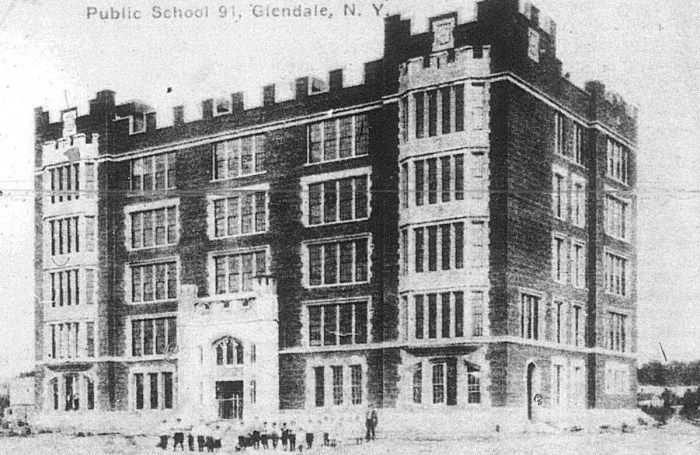
BY YANNIC RACK | The massively unpopular redevelopment of an entire block of Gansevoort St. can move ahead, after the city’s Landmarks Preservation Commission this week voted to approve a modified plan to remake the historic row of market-style buildings in the Meatpacking District.
Preservationists and local residents — who have fought the plan, dubbed “Gansevoort Row,” since it first came to light last August — blasted the landmarks agency for backtracking on its own standards and allowing the developers to, in some cases, more than triple the height of the existing streetscape.
“We got skunked,” said Keith Anderson, who lives around the corner from the site on Horatio St. and attended L.P.C.’s public meeting on Tuesday morning.
“I think they completely disregarded the guidelines they had set,” said Elaine Young, another critic of the plan, who co-founded the ad-hoc opposition group Save Gansevoort.
Young and her fellow residents took particular issue with the fact that the L.P.C. commissioners themselves had asked the architects at their last hearing in February to scale down the proposed buildings. And although the developers did so, the plan’s opponents say the changes were not drastic enough by far.
The commission had previously rejected the design, by BKSK Architects, because it was too “fussy” and some of the buildings were too tall.
“It’s like this: Keep your word,” Young said after the meeting, holding up a sign stating the same idea. “But they didn’t.”
The highly unpopular proposal, by Aurora Capital Associates and William Gottlieb Real Estate, aims to demolish some of the low-slung former Meat Market buildings on the south side of Gansevoort St. between Ninth Ave. and Washington St. and replace them with new buildings up to 81 feet high. Other existing buildings would be restored and topped withmultistory additions.

The developers and their architects argue that the taller structures are an echo of warehouse buildings historically found elsewhere in the landmarked district. But the opponents counter that the proposal should stick to the mostly lower tenements that more recently stood on the street.
“We are disappointed that L.P.C. has arbitrarily reached back to an earlier stage in the district’s history to justify replacing existing low-rise market buildings with massive new construction,” Save Gansevoort wrote in a recent letter to the landmarks commission.
“If the rationale is to return Gansevoort St. to its earlier tenement configuration, then the new buildings at 60-68 and 74 Gansevoort St. must conform to the size of their predecessors,” the letter urged.
Under the new plans, the two tallest buildings, at 60-68 and 70-74 Gansevoort St., will now be 61 and 81 feet tall, respectively — only a few feet lower than the original proposal and still significantly higher than the 50 to 55 feet that city records show the tenements at the site once were, as the plan’s critics point out.
“This is the last remaining block of one-and-two-story market buildings in the entire borough of Manhattan,” said Zack Winestine, the other co-leader of Save Gansevoort, who lives nearby on Horatio St.
“It’s the epitome of what the Gansevoort Historic District is about, and these buildings are going to completely transform this block,” he said.
Recent changes made to the plan also include more simplified facades, as well as removal of previously proposed penthouse additions on the two tallest structures.
At the block’s eastern end, a two-story building at 46-48 Gansevoort St., will be restored and largely kept intact. In addition, 50 Gansevoort St., which originally was to be demolished and replaced by a larger three-story building, will now simply be restored as well.
“The change is pretty significant,” offered Harry Kendall, of BKSK Architects. “We feel very confident that what we’ve done is appropriate.”
The two-story building in the middle of the block, which currently houses the Gansevoort Market food hall, will largely remain the same and eventually become the new location for Keith McNally’s Pastis restaurant.
Jared Epstein, vice president of Aurora Capital Associates, said the next step would be starting demolition, though there is no specific timeline yet. Galling to the opponents, he went so far as to claim that the project won’t harm but actually will enhance the landmarked district’s historical authenticity.
“We have always said this neighborhood has not one, but many histories, and today’s action ensures that the complete story of its evolution over the past 130 years will continue to be told to future generations of New Yorkers,” Epstein said in a statement after the vote, according to DNAinfo.
“Today is an important milestone, and we are grateful for the guidance and input of local residents, stakeholders and particularly the Landmarks Preservation Commission, whose thoughtful and sensitive approach to the process will preserve the integrity and character of this neighborhood while allowing for its continued growth,” he added.
The block does currently have a restrictive declaration in place, which limits the types of tenants Aurora can lease to and includes a ban on housing or office space.
L.P.C. Chairperson Meenakshi Srinivasan said that she felt the changed proposal fit in nicely with the surrounding area, much of which was landmarked as the Gansevoort Historic District in 2003.
“I think, if you look at it in context, it very much reminds of the original buildings,” she said of the design. “It’s all very consistent with the district.”
Before the commissioners voted 8 to 2 in favor of the proposal, the agency chairperson also pointed out that 900 people wrote e-mails to the commission in opposition to the proposal.
“It’s so dismissive of the greater population,” Vera Lutter, another local resident, said of the approval. “It’s crazy. The damage can’t be turned back.”


































