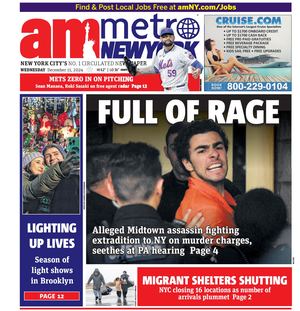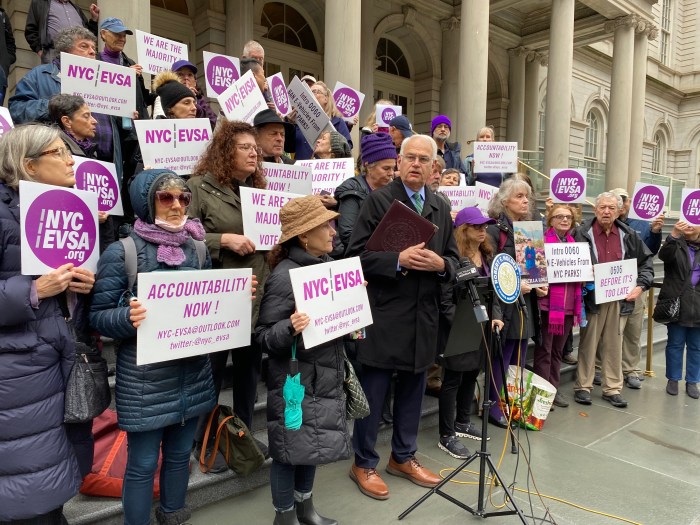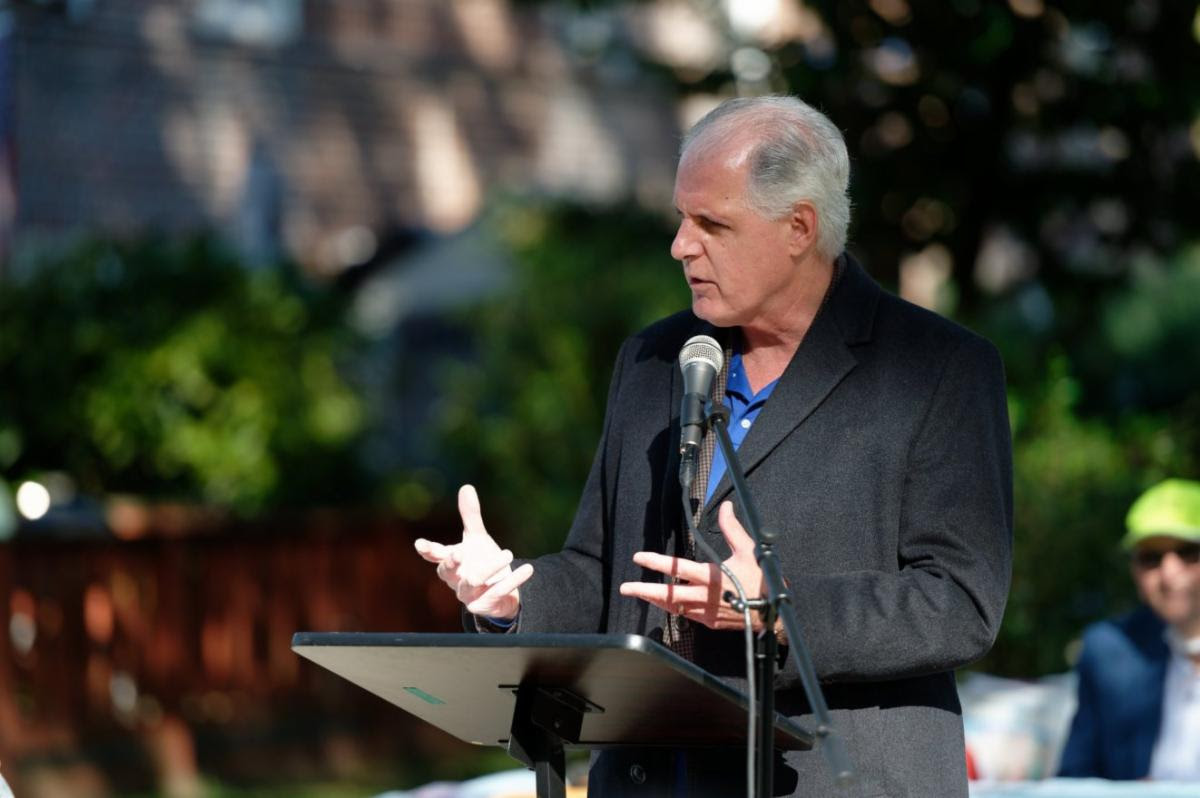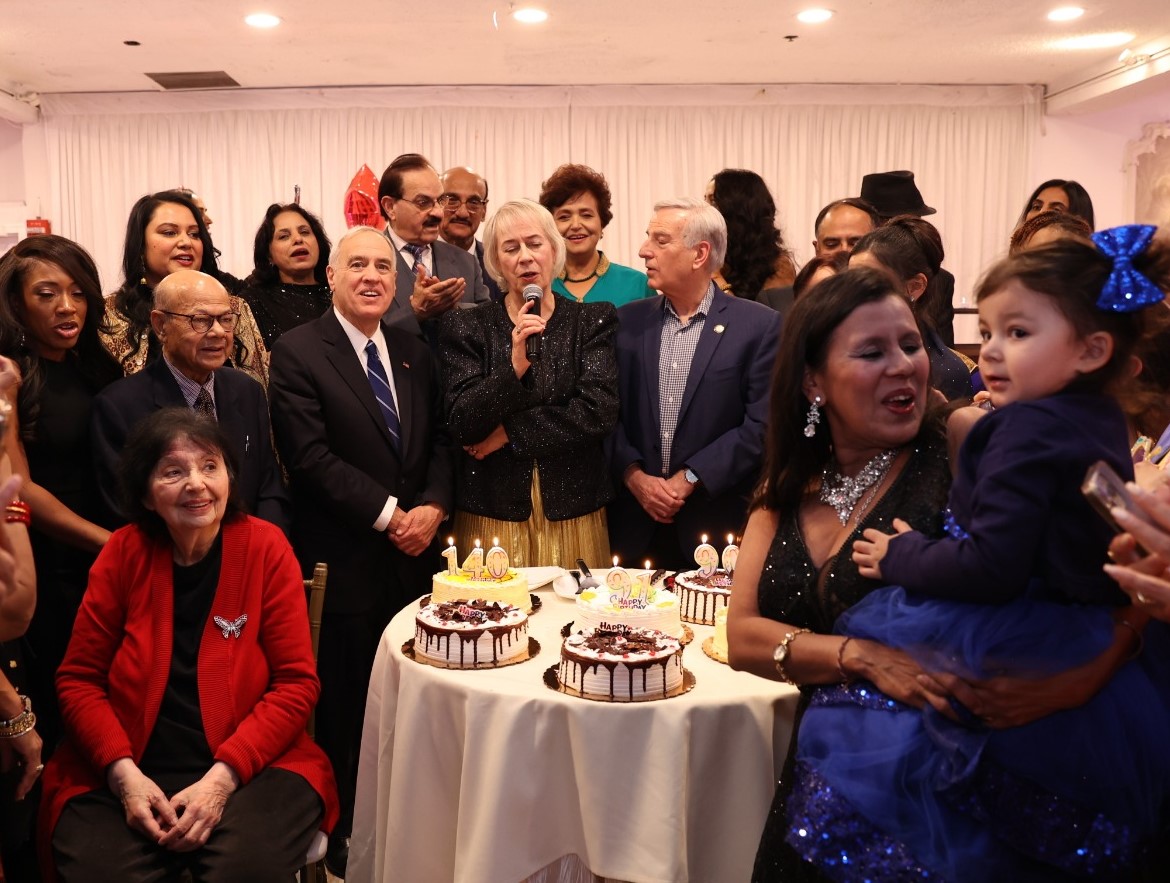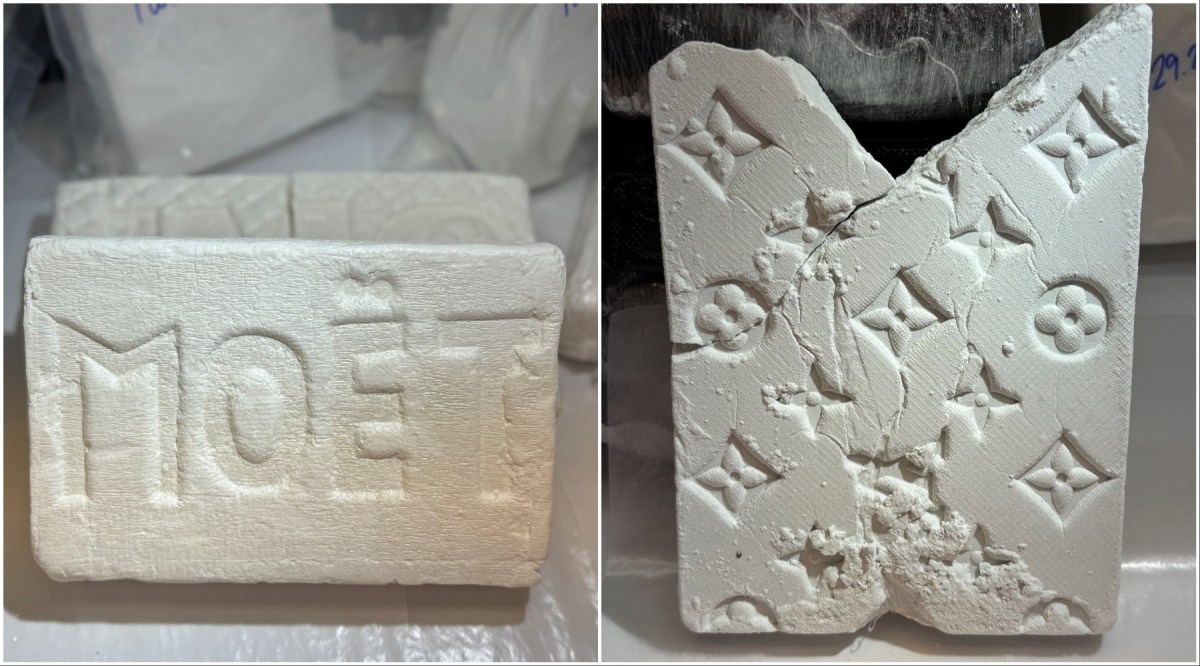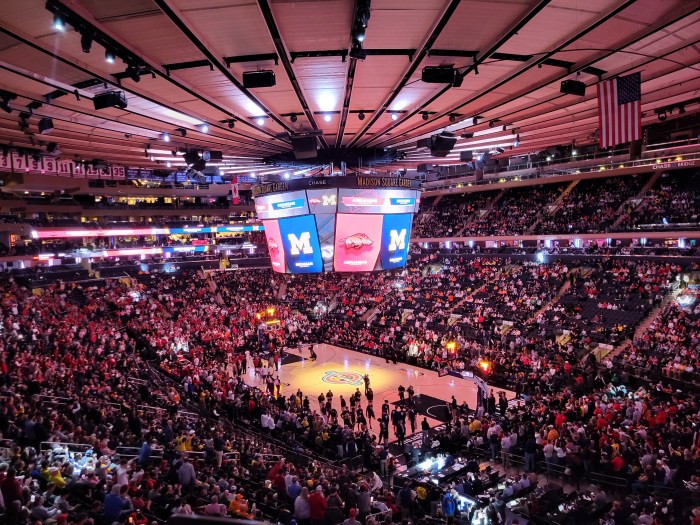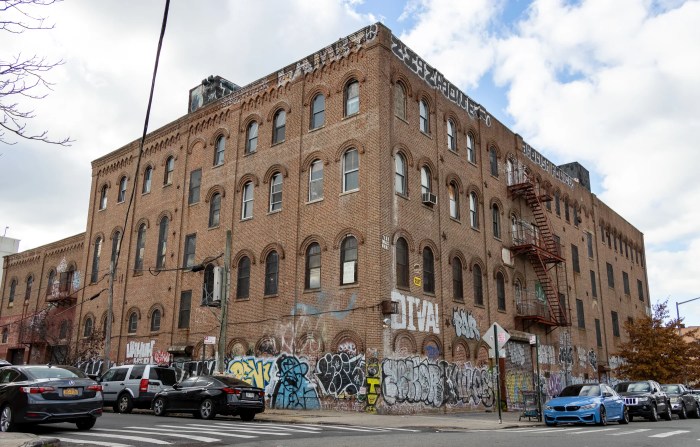
BY JACKSON CHEN | The Central Park Conservancy is at work on a plan to improve the accessibility of Belvedere Castle, its most popular visitor center, as well as complete a comprehensive interior and exterior renovation of the 1869 structure.
The castle was created by Calvert Vaux, co-designer with Frederick Law Olmsted of Central Park, as a “whimsical structure” that provided views of the Croton Reservoir, which has since been partially replaced by the Great Lawn. Since a 1983 renovation of Belvedere, the conservancy has used it as a visitor center and gift shop. In the face of the popular demands on the structure, however, the conservancy says it’s time for another round of upgrades.
“The accessibility is a big change,” Christopher Nolan, the conservancy’s chief operating officer, said. “This is our most heavily visited visitor center in the park, and it is not accessible.”
Nolan explained that there are three routes to the castle. Visitors can either come from the West Drive, which has a 50-feet grade change, or via the East Drive or the Ramble, both of which have a 25-foot grade change.
To provide accessibility, the conservancy will create a pathway of roughly 400 feet to provide a slight slope that doesn’t require handrails. The accessible path will run between Turtle Pond and the 79th Street Transverse, making use of the old reservoir wall and Lovers’ Lane. That approach would provide pedestrians with a smooth transition to Belvedere Castle while affording them views “evocative of what the experience would’ve been on the old promenade,” Nolan said.
The restoration of the castle’s exteriors will include cleaning and repointing the exterior masonry, installing new drainage and waterproofing systems, and restoring wood pavilions on the main plaza and upper terraces. Inside Belvedere Castle, the conservancy plans to replace the existing pavements, windows, doors, bluestone floors, and ceilings. The castle will also have modern mechanical systems and upgraded utilities as part of the renovation.
According to the conservancy, the construction will start in late summer and take place in phases.

Community Board 5’s Landmarks Committee approved the plans following the Community Board 7 Parks Committee’s approval. The renovations will also go before Community Board 8’s Parks and Recreation Committee and Community Board 11’s Environment, Open Space and Parks Committee before moving onto to the Landmarks Preservation Commission and the Public Design Commission.
