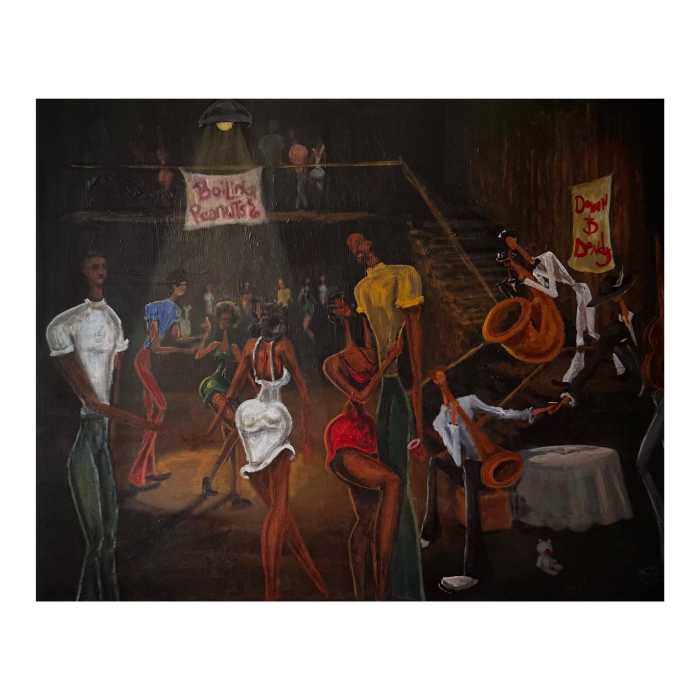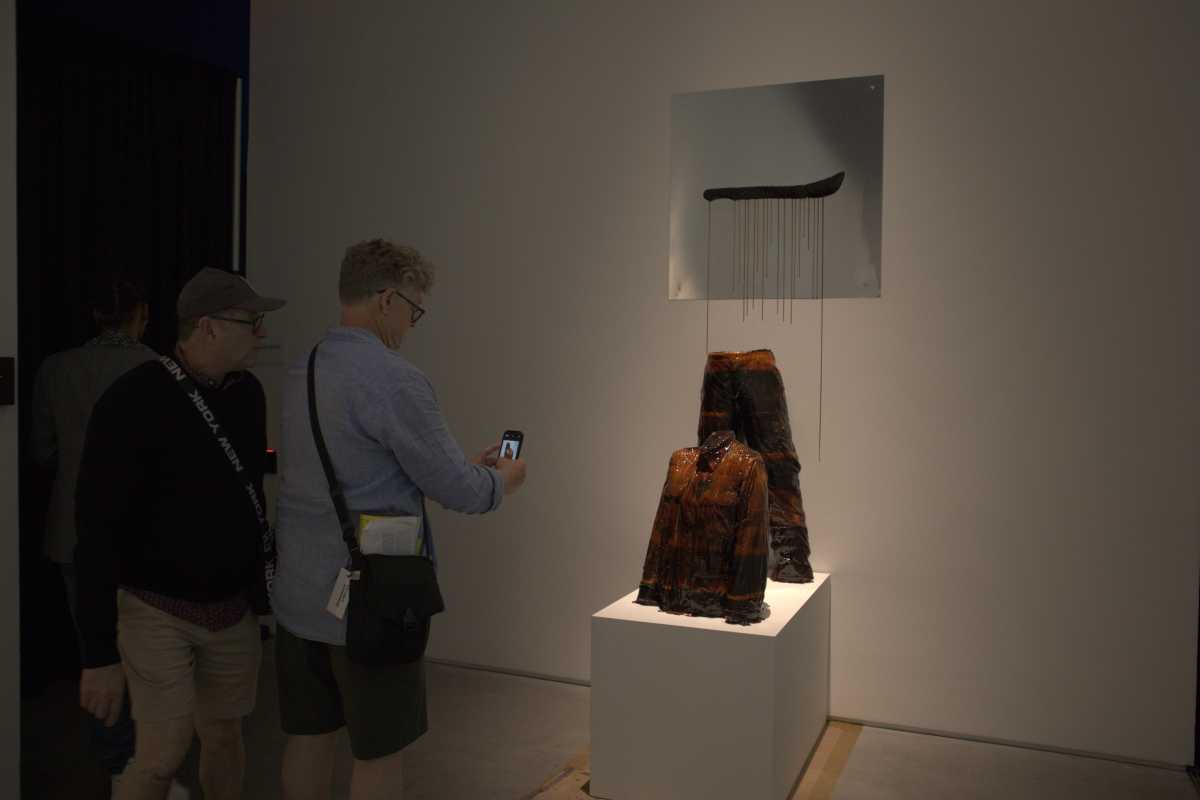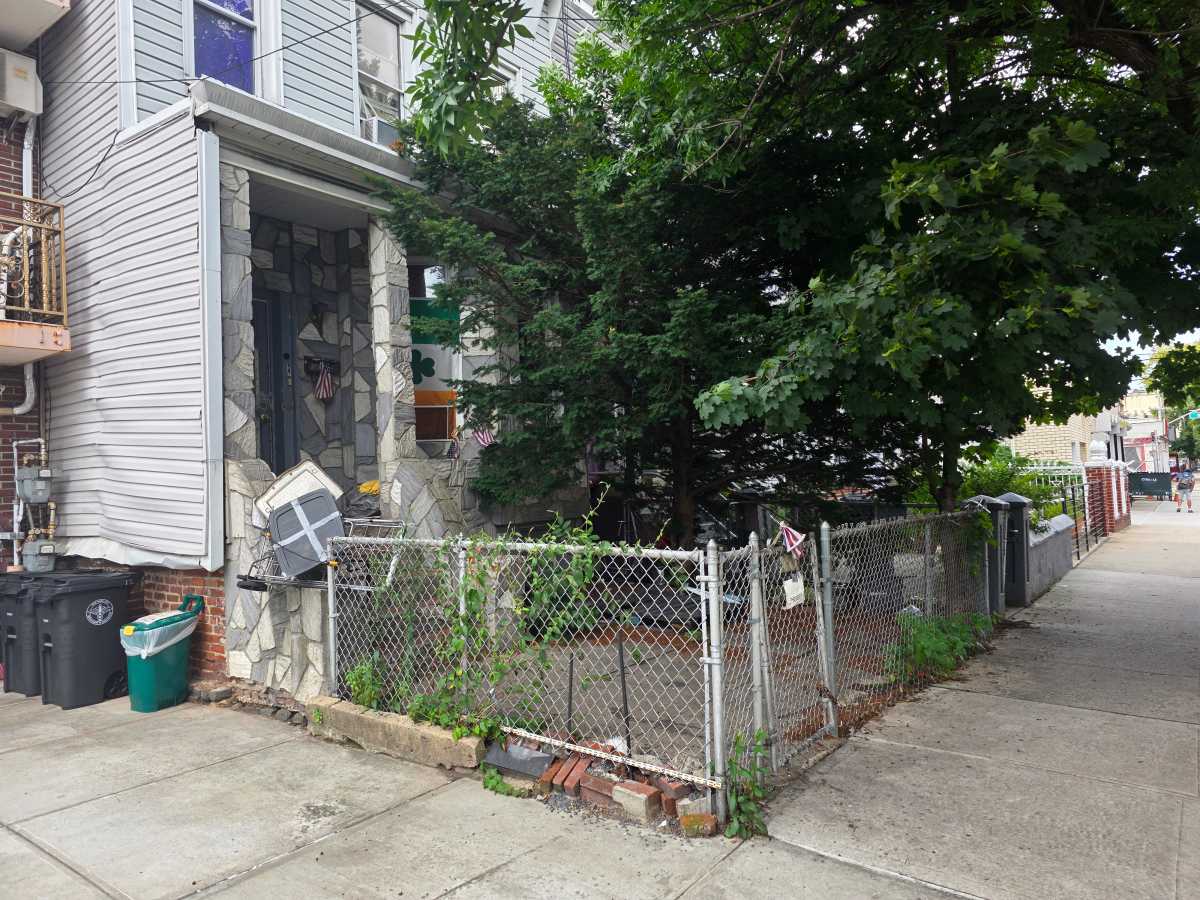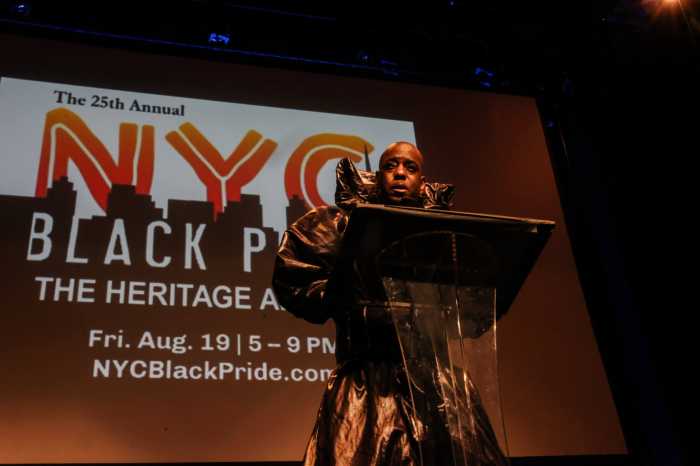By Albert Amateau
The General Theological Seminary showed Community Board 4’s Chelsea Planning Committee members on Monday a preliminary model of a 17-story building to replace the four-story Sherrill Hall on the Ninth Ave. side of the seminary’s grounds.
Robert Trentlyon, a member of the committee who attended the Oct. 17 presentation, said the model by the James Polsheck architectural firm for a project to be developed by the Brodsky Organization for the seminary shows a building with a five-story base between 20th and 21st Sts. on Ninth Ave.
After a setback at the fifth story, the model shows a rise to a total height of 181 feet with 17 1/2 stories, except for a five-story portion at 20th St. The project would provide 50,000 square feet of space for the seminary library and offices and 135,000 square feet of apartment space intended to provide revenue for the new seminary facility and to maintain the complex of 19th-century building on the campus.
The model assumes there would be 82 apartments, most likely co-ops. The scenario also has an underground parking garage for 133 cars — about 93 for residents and 40 for the seminary.
Maureen Burnley, in charge of seminary finance and operations, told Chelsea neighbors in August that G.T.S. is in dire financial straights and needs as big a project as possible to replace the seriously deteriorated Sherrill Hall and provide revenue to maintain the institution, which has a shrinking endowment and expensive maintenance.
But the campus between Ninth and 10th Aves. and 20th and 21st Sts. is in the Chelsea Historic District and zoning limits new development to about eight stories. So the project modeled this week might be downsized by the seminary in order to stand a better chance of getting variances — and also to disarm neighborhood opposition.































