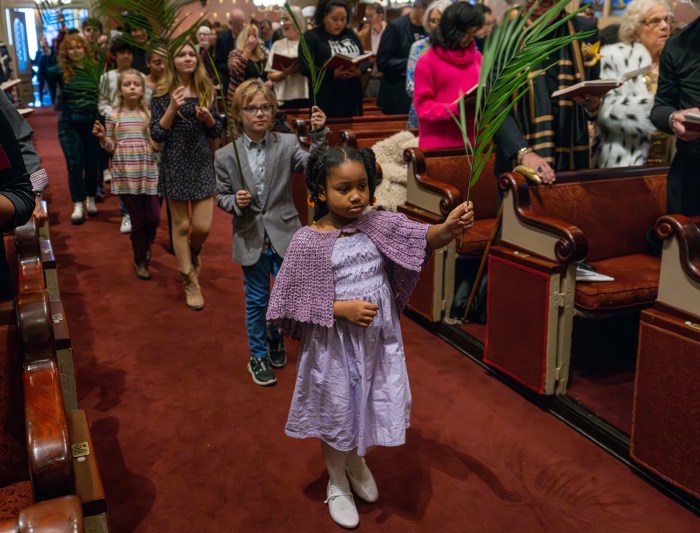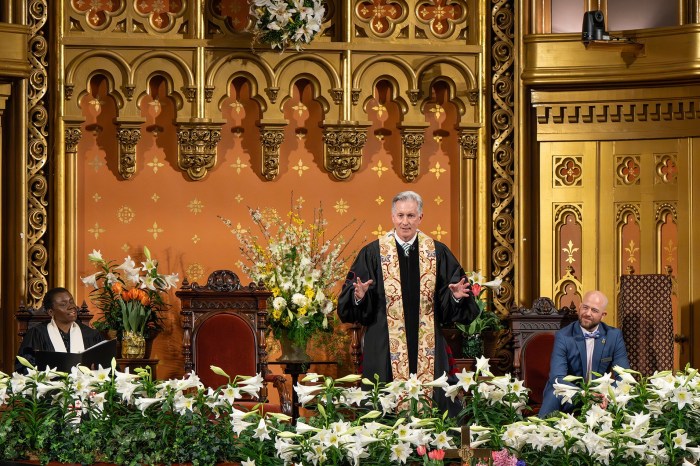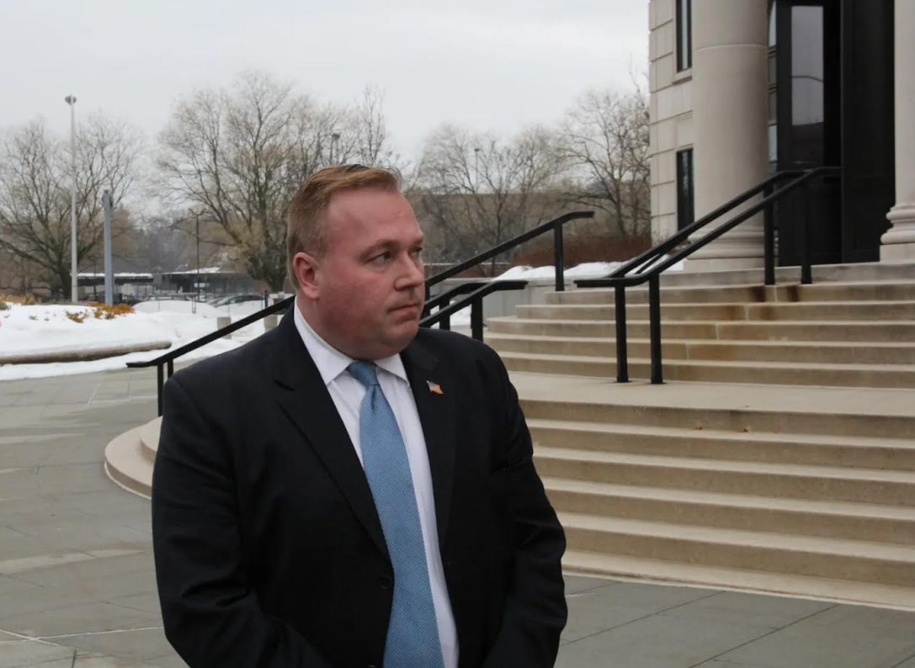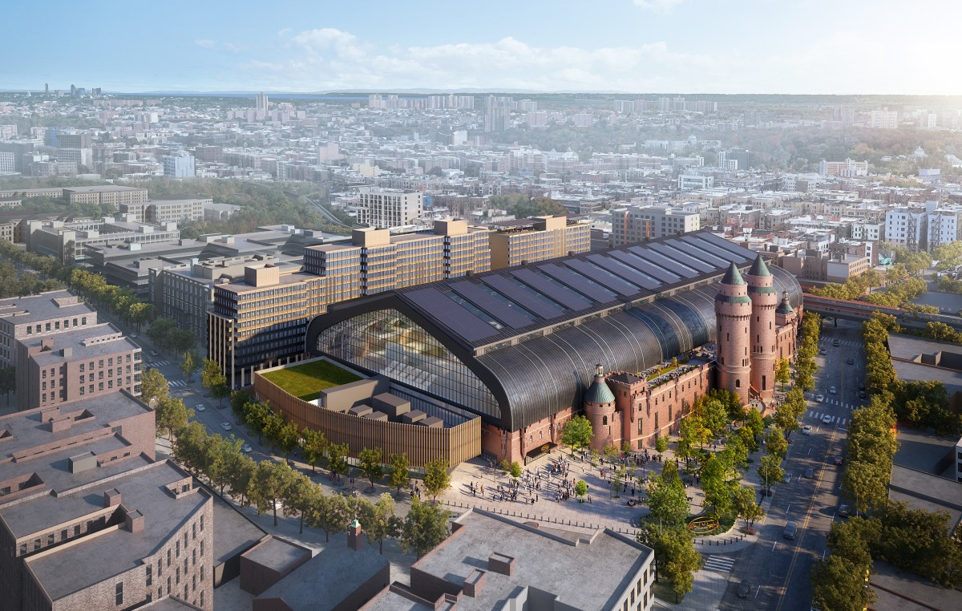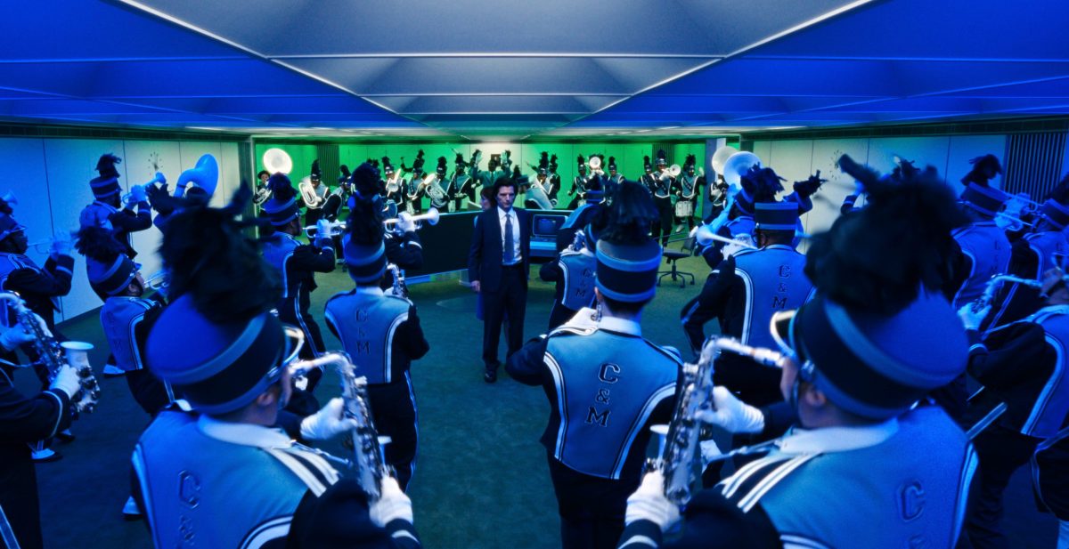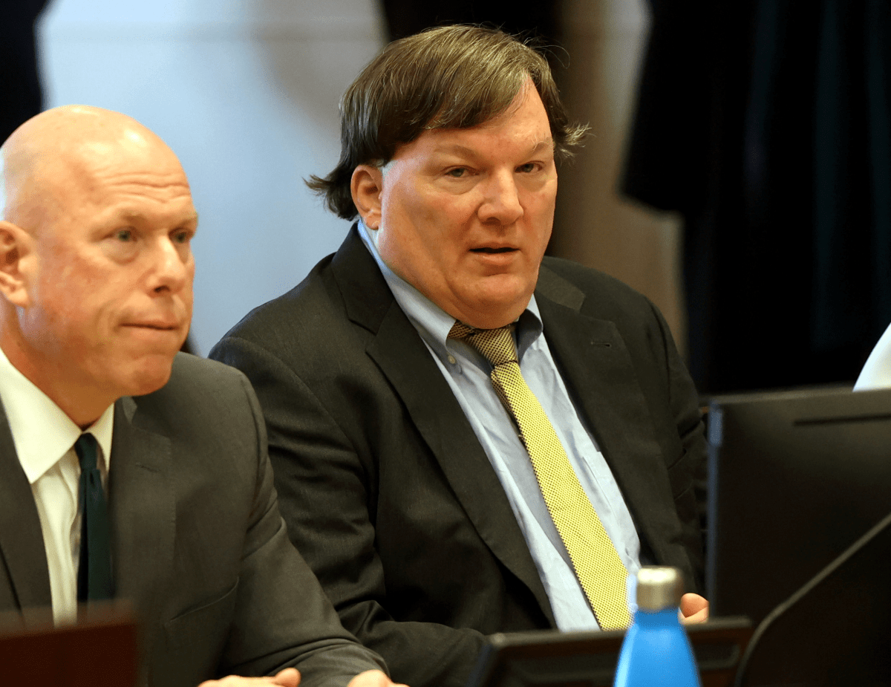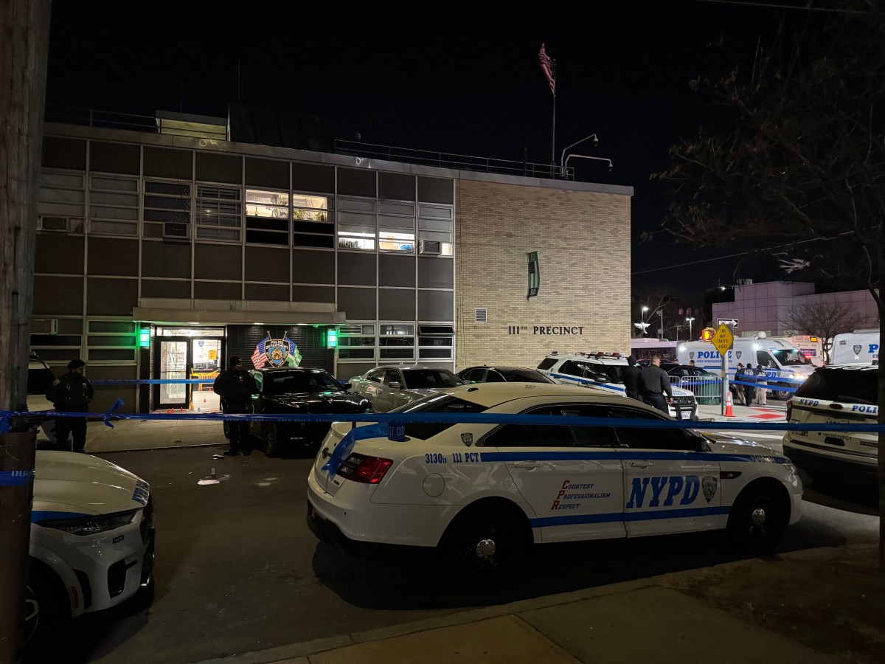By Lincoln Anderson
City Planning Commissioner Amanda Burden presented the city’s vision for a revamped Lower East Side riverfront at a meeting of Community Board 3’s Waterfront Task Force last week, and the reaction was one of general wariness on the part of residents, who said they fear improvements could lead to gentrification.
Joining Burden, Robert Balder, Deputy Mayor Dan Doctoroff’s director of Lower Manhattan Development; Gregg Pasquarelli of ShoP Architects, part of the design team selected by the city for the project; and Michael Samuelian, City Planning’s senior urban designer for Lower Manhattan; laid out the plan’s details before an audience of 60 Lower East Siders.
Twenty-nine design groups responded to the city’s request for plans for the East River waterfront. The winning team includes ShoP Architects, Richard Rogers Partnership and Ken Smith Landscape Architects.
The overall intent is to beautify and increase access to the waterfront from the Battery Maritime Building to the south end of East River Park. The previous week, Burden and the designers presented plans for the segment in Community Board 1 at a meeting at City Planning. The Oct. 13 C.B. 3-sponsored meeting, held at the Henry St. Settlement, saw a presentation of plans for the section from the Brooklyn Bridge to roughly Jackson St. at the end of East River Park.
The plan includes short-range features that could be implemented relatively quickly and long-range features, the latter dependent on funds generated by potential construction of from three to seven new high-rise residential towers above the F.D.R. elevated highway at Maiden Lane in Board 1.
Short-range features of both the Board 1 and Board 3 sections include the removal of concrete Jersey barriers and chain-link fences under the F.D.R.; the covering of the F.D.R.’s underside with a more attractive metal skin with lights; construction of a total of 18 glass-enclosed pavilions underneath the highway; and the planting of 1,000 birch trees along the river. Also in Board 3, to separate the tail end of East River Park from an F.D.R. on-ramp, a grass-covered, sound-blocking berm is proposed. In addition, the plan’s first phase calls for the greening of six blocks, including Pike Slip, Pike St. and the southern part of the Allen St. mall up to Division St., to create what designers are dubbing the “Champs Elysees of the Lower East Side.”
Under phase two, more ambitious plans in the Board 3 segment funded with revenue from the potential residential towers would include the rehabilitation of Pier 35 for public use; cutting waterways into the platform of Pier 42 — a badly decayed pier at Jackson St. — and creating similar cuts and park areas on Pier 36, where municipal uses — garages for Sanitation, E.M.S. and Narcotics police — are currently located with no plans of vacating anytime soon. Cutting into the piers is a time-consuming process, as permits would be needed from the state Department of Environmental Conservation and federal Army Corps of Engineers.
After the presentation, there was an initial debate about whether the meeting had been adequately publicized in the neighborhood and whether the next meeting would be held at a location more convenient to public housing residents.
“You’re leaving out the community that matters the most,” said Victor Papa of Two Bridges Neighborhood Council. “The people that live closest to the waterfront should have input and say.”
David McWater, C.B. 3 chairperson, said he wasn’t sure why the meeting location was such a source of controversy, “but we will continue to move [subsequent] meetings around the area.”
One resident expressed concern that any upgrade of the Allen St. malls address the fact that they are currently a hangout for the homeless. Under the proposal, seating areas would be reduced to the crosswalks at the tips of the malls, which would be planted with greenery, similar to the upper Broadway malls. The malls’ foliage would become gradually more river-like going toward the East River, with sea grass planted in the malls nearer the water.
Concern was voiced about the possibility of building residential towers in Board 1 — and their potential impact on Board 3. Carl Briseno, a resident of Knickerbocker Village who used to work on Pier 42 when it was a banana and coffee pier, said the presentations shouldn’t “compartmentalize” the project, and that the whole plan should be previewed as a whole.
“I assume the people living in these buildings won’t be low- or moderate-income and that’s what most of the people in this area are,” said Henry Chan.
“We’re not proposing any housing in Community Board 3,” Samuelian answered.
However, another resident, Robert Wilson, said the impacts of any new upscale housing would be felt to the north. “There’s no huge brick wall between Community Boards 1 and 3,” Wilson stressed. “You said there’s no housing in Community Board 3 — but it’s all affecting here.”
There were questions about who will get to use the pavilions and if there will be a fee for their use. Some of the pavilions could be slated for community and arts groups, the presenters said.
“When you talk about those community spaces, it should be some local community group, not some big dance company from Dusseldorf, or like Cirque…,” said Verina Reich, a Columbia St. resident. Reich asked on what basis these pavilions will be awarded to tenants.
Sameulian said that’s a complicated process under the city’s bidding regulations. Burden said those details will come later and that they were holding the meeting to get people’s input on whether they liked the idea of the pavilions and other aspects of the plan.
Another suggestion was that the city use local youth to help build the pavilions and other infrastructure to provide on-the-job training.
“This is a low-, moderate-, middle-income neighborhood,” said Anne Johnson, a resident of the Al Smith Houses and a member of C.B. 3. “We need programs and housing that everyone in the neighborhood can afford — we don’t want a waterside restaurant or a Starbucks.”
Residents asked for affordable uses on the waterfront, such as decent, but not pricey, snack bars — “I’m not going to feed my kids crab salad, but not tourist food, the $10 stale pretzel,” said one mother.
Another idea voiced was for a Greenmarket on the waterfront.
Christine Datz-Romero, director of the Lower East Side Ecology Center, said she liked the idea of the berm at the end of the park, and also advocated for the creation of a beach under the Brooklyn Bridge, where sand naturally accrues. She is a member of the Waterfront Task Force, which met with the planners during the project’s formulation.
“What I like is that they’re really coming to the community and there’s a dialogue,” Datz-Romero said. “I like the process.”
Burden said the meeting’s main goal was to sound out the community’s reaction, to ask: “Are we on the right track?”
Afterwards Balder said the residents’ message got through.
“I’ve heard loud and clear they don’t want a gentrifying landscape,” he said. “But they want jobs — you can’t please everyone.”
Said McWater afterwards, “If they pull this off, it’s a marvelous thing. The city really is cognizant that this neighborhood is different from the West Side and that we don’t want gentrification and I think they’ve been listening to us. It’s no good to have a waterfront here that no one can afford to use.”
Funds for the first phase of the project are being sought from the Lower Manhattan Development Corporation. City Planning has been reluctant to provide cost figures, but according to McWater, the price of the short-term improvements has been pegged as at least $350 million. If L.M.D.C. funds are secured by the end of this year, the project could start by next fall. But some are expressing reservations that the money will be available given how many interests are competing for the L.M.D.C.’s remaining $860 million.
On Monday, in a statement, Assembly Speaker Sheldon Silver said, “Lower East Side residents deserve a functional, beautiful and safe waterfront that will tap this underused natural resource and benefit the entire community. A project of this magnitude requires careful planning by the city to insure that the necessary resources are available to finish the waterfront development for all to enjoy.”









