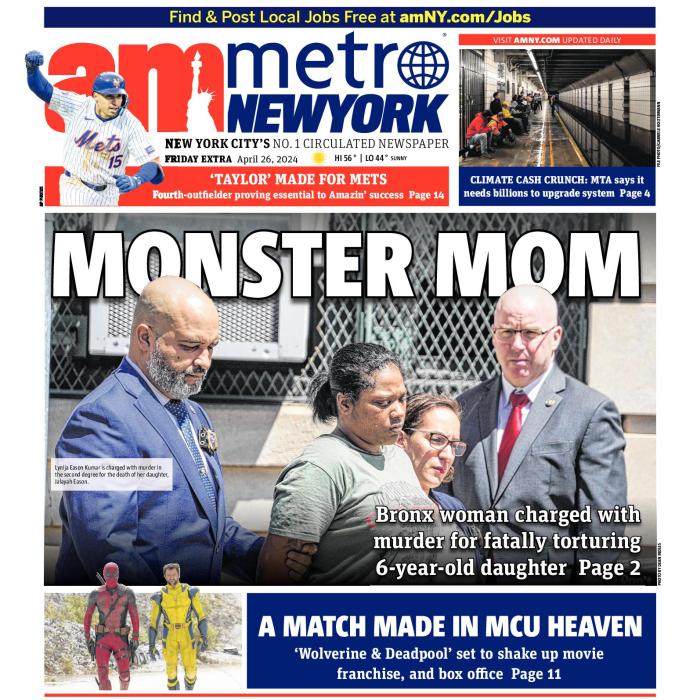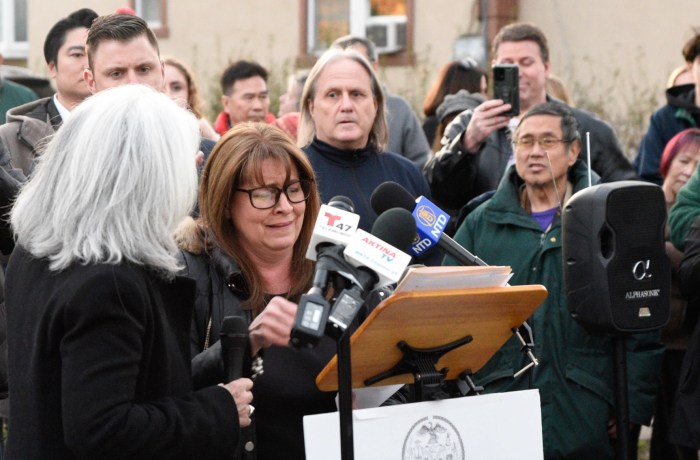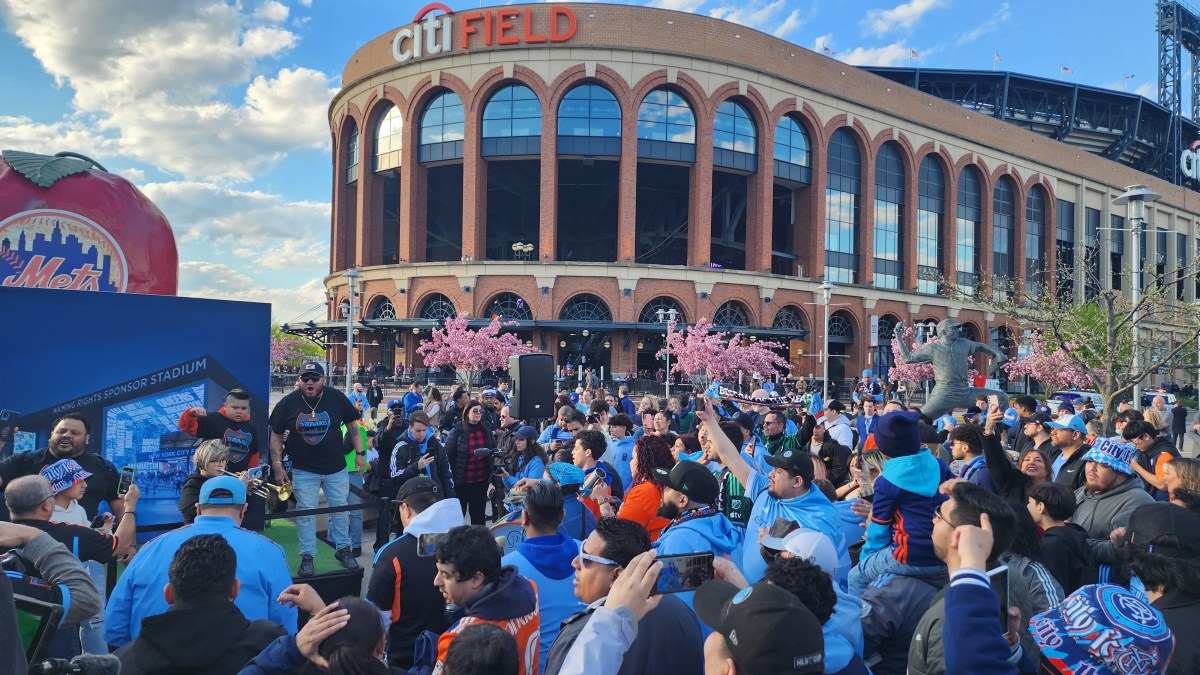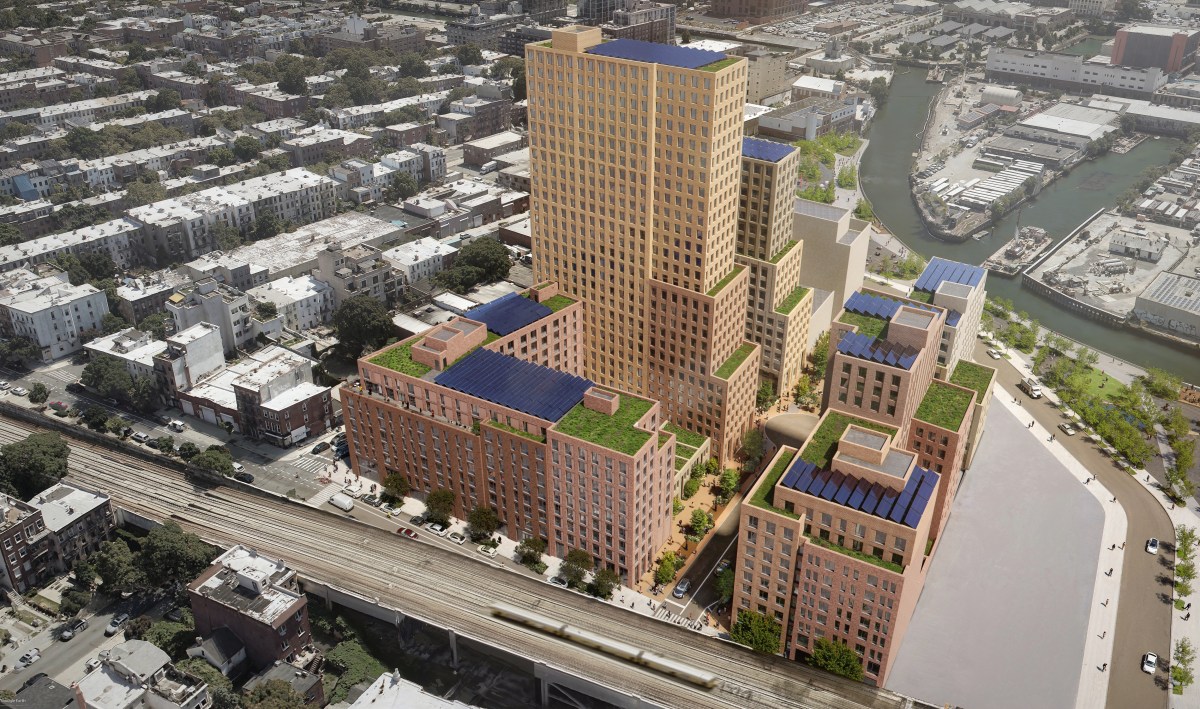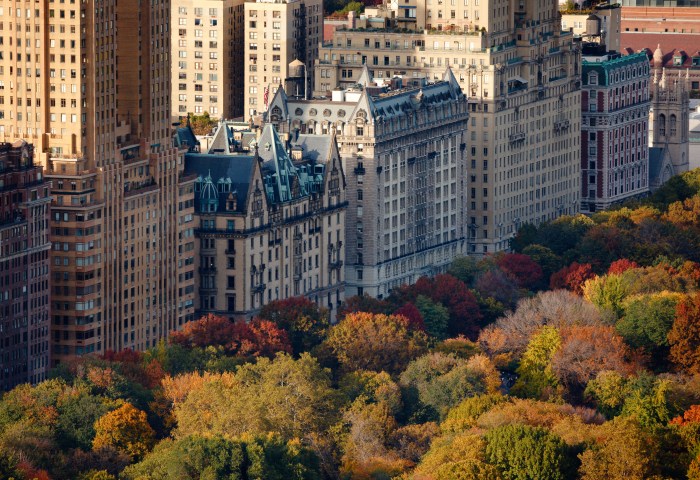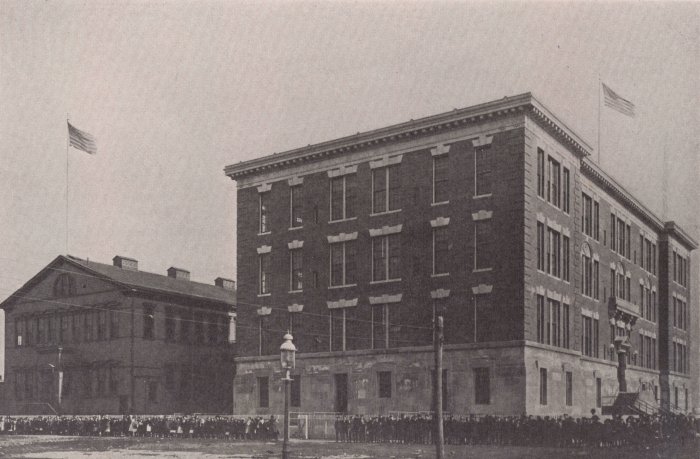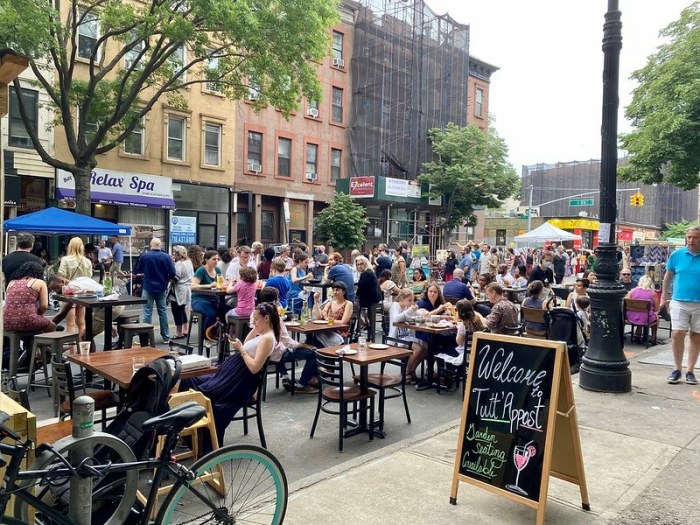BY LAUREN PRICE | Given the multiplicity of ways Manhattanites identify their neighborhoods geographically, when some people mention the Flatiron and Madison Square Park neighborhoods, others have in mind sections of Gramercy Park, Chelsea, Murray Hill and Union Square.
The Flatiron neighborhood is widely thought of as the blocks bordered by 20th St. and Union Square, running from Sixth or Seventh Aves. on the west to Lexington Ave. or Irving Place on the east. The Madison Square Park neighborhood surrounds the park’s historic district and, broadly speaking, is bounded by 25th and 20th Sts. and by Sixth and Lexington Aves.

Notable historic landmarks throughout the bustling Flatiron District include the New York Life Insurance Building, at 51 Madison Ave. at 26th St., the MetLife Tower, on Madison Ave. near 23rd St., the Appellate Division Courthouse of New York State, on Madison between 25th and 26th Sts., and, of course, the iconic triangle-shaped Flatiron Building, at 175 Fifth Ave. and 23rd St.
When built in 1902, the Flatiron Building became one of the city’s first skyscrapers north of Union Square. The 1909 Hecla Iron Works clock outside the front entrance of 200 Fifth Ave., at 25th St. –– formally known as the Toy Building –– won Landmarks Preservation Commission designation in 1981.
The neighborhood boasts two national historic districts: the Ladies’ Mile Historic District (preserve2.org/ladiesmile), which was a shopper’s paradise from the mid-19th to the early-20th century. Running between 15th and 24th Sts. from Sixth Ave. to Park Ave. South, early former locales for department stores such as Lord & Taylor (Broadway and 20th St.), B. Altman’s (Sixth Ave. between 18th and 19th Sts.), and R.H. Macy’s (14th St. and Sixth Ave.) reigned supreme there.
When it opened in 1896 on Sixth Ave. at 18th St., Siegel-Cooper was thought to be the largest department store in the world. For its opening day, the store hired some 9,000 employees (clerks, packers and drivers) because they expected their debut to attract nearly 200,000 shoppers.
The most noteworthy historic site in the neighborhood is at 28 E. 20th St., where Theodore Roosevelt was born in 1858 (nps.gov/thrb/historyculture/places.htm).
Fun facts about the area surround the history of Danceteria, a disco-era club formerly at 30 W. 21st St., where Madonna, who worked as a coat-check girl there in the early ’80s, had her debut performance. The club also served as the disco setting in her first film, 1985’s “Desperately Seeking Susan.”
By the mid-19th century, mansions framed Madison Square Park. The well-to-do families who inhabited the area included the grandparents of Winston Churchill, who owned 41 E. 26th St. Across the street was the Jerome Mansion, which by 1867 had morphed into the Union League Club. Over time, the building changed hands to the University Club and finally the Manhattan Club, where members such as Grover Cleveland, Al Smith and Franklin D. Roosevelt dropped by for cocktails and bonhomie. Next door was the Madison Square Hotel, where up-and-coming Hollywood actors such as Henry Fonda and James Stewart roomed in the 1930s.
Though the Jerome Mansion obtained landmark status in 1965, two years later the city permitted its owner to demolish the 1859 mansion, along with the Madison Square Hotel, to build the New York Merchandise Mart, which opened in 1974.
Delmonico’s restaurant was located at Fifth Ave. and 26th St. between 1876 and 1899 and attracted the Gilded Age elite. Said to be the birthplace of Lobster Newberg, it claimed bold-faced diners the likes of Oscar Wilde, Mark Twain, Charles Dickens, J.P. Morgan, France’s Napoleon III and Britain’s King Edward VII while he was prince of Wales.

ON THE MARKET
Trulia (trulia.com) reports that the Flatiron District’s median sales price between May 14 and Aug. 14 –– based on 16 sales –– was $2.167 million. Compared to the same period a year ago, that represents an increase of 81.1 percent –– or $970,556 –– though the number of sales decreased from 21. Average price per square foot was $1,967, an increase of 39.7 percent compared to the same period last year.
For the week ending Aug. 6, the average listing price for homes was $3.86 million, a decrease of 1.2 percent, or $45,918, compared to the prior week.
Streeteasy (streeteasy.com) recently reported that the median annual rent per square foot for NOMad (North of Madison Square Park) is $69. Thus, an 800-square-foot unit would be about $4,600 a month. For the Flatiron neighborhood, they report that the median rent per square foot is $78, translating to $5,200 per month for an 800-square-foot unit.
Developed by Related Companies and HFZ Capital Group in partnership with CIM Group, the CetraRuddy-designed One Madison, overlooking Madison Square Park at 23 E. 22nd St., is now selling condominiums (onemadison.com). A slender 53-unit, 60-story bronze-and-glass tower, it sports gorgeous views from a mix of studios to four-bedroom homes with keyed elevator access. The building also includes two townhome residences in a contiguous five-story building. The main entrance to One Madison, on 22nd St., was designed BKSK Architects.
A select number of units have private outdoor space and eat-in kitchens, and all the full-floor units showcase panoramic views from both inside and the terraces. Rupert Murdoch recently bought a one-of-a-kind five-bedroom penthouse triplex, along with one additional unit (more than 7,000 square feet) for $57 million. Loft-like interiors were created by both Yabu Pushelberg and CetraRuddy, providing buyers with two design options.
Yabu Pushelberg offers wide-plank quarter-sawn herringbone-style solid oak flooring and kitchens with custom gray-stained veneered African ayous wood cabinetry, honed Calacatta Ondulato marble countertops, and integrated Miele appliances. Spa-like master baths are dressed in a Blue Cipollino marble throughout, including the tops of the gray-stained European oak cabintry.
CetraRuddy features include nine-inch-wide quarter-sawn solid white oak floors, Indian laurel-veneered kitchen cabinetry, honed Calacatta Borghini marble worktops, and integrated Gaggenau appliances. Master baths feature a selection of dimensional Italian travertine marble surfaces and bleached maple vanities topped with honed Crema Delicato marble.
The building’s One Club includes a lounge, a parlor and screening room, along with a dining room with a catering kitchen and butler service for private parties. Other top-notch extras include a fitness center, an indoor pool, a playroom, and round-the-clock doorman and concierge services. (onemadison.com)
At 16th St., 108 Fifth Ave. is now listed with Town Residential. Measuring about 825 square feet, this completely renovated, one-bedroom condominium with new hardwood floors, custom built-ins, and a washer / dryer features floor-to-ceiling glass sliding doors in the living room, leading to a private balcony with views over Fifth Ave. The master suite has a walk-in closet and en-suite bathroom done up in marble. The kitchen is outfitted with frosted glass-fronted cabinetry and stainless steel appliances. Doorman services are around-the-clock. Priced at $1.35 million, this residence includes private storage within the building. Currently, a tenant is occupying the unit through February 2015. (townrealestate.com/listing.html?webID=712130)
Warburg Realty is selling a three-bedroom duplex at 50 W. 15th St. between Fifth and Sixth Aves. Coming in at about 2,440 square feet of indoor space with 12-foot-high ceilings, hardwood floors, and double-pane windows, the unit has a private garden of more than 1,000 square feet, as well. On the upper level, the living room’s floor-to-ceiling window and doors provide access to the south-facing outdoor space. An open kitchen overlooks the living room. This floor also contains the master bedroom, with a walk-in closet and en-suite bath with a soaking tub and glass-enclosed steam shower, as well as the other bedrooms, both garden-facing. On the lower level, there’s a spacious home theater, a powder room, and a laundry room. A full-service building with doorman services, this residence is priced at $4.295 million. (warburgrealty.com/property/132772620140620)
