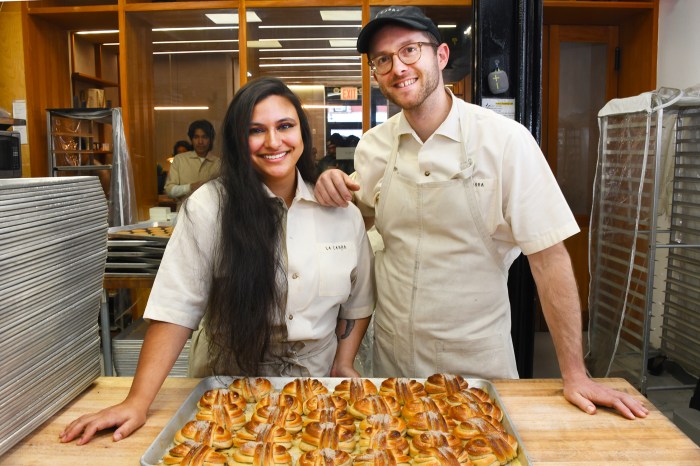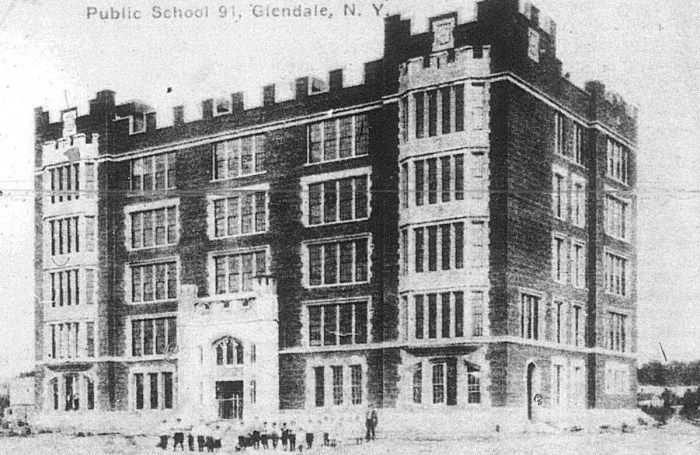By Lincoln Anderson
When the 13-story Hotel Gansevoort — with 187 rooms, glowing lights and a rooftop bar — opened two years ago, it transformed the Meat Market. With the new hotel, the neighborhood now was the place where someone could come and stay for a few days while enjoying the area’s restaurants, boutiques and dining; just what the area’s new businesses wanted.
Now an even bigger hotel, Andre Balazs’s The Standard, with 337 rooms — which will straddle the High Line between 13th and Little W. 12th Sts. at Washington St. — is under construction. It took awhile for the project, designed by Polshek Partnership, to get underway. But following the demolition of the former Nebraska Beef building, work on the new hotel’s foundation started four months ago. Rooms are slated to begin opening in December 2007, with completion of all the rooms scheduled for February 2008.
Last Thursday, Jeff Clark, the project manager for Hotels AB, Balazs’s group, invited a reporter into his construction trailer on the site. Moving a still-wrapped Florent peanut butter cookie off the blueprints spread on a table, and pulling out a stack of computer renderings of what the hotel will look like from different angles, he described the scope of the work.
Basically, it will be a thin slab, slightly angled in its middle, bridging the High Line. The hotel will stand on the equivalent of stilts and rise 30 feet above the old railway, allowing parkgoers plenty of headroom as they walk beneath the hotel. At the top of the building will be a club level with a pool and bar. There will also be a spa.
Construction workers have excavated down to the concrete footings of the High Line, and the distinctive side fencing of the High Line has been temporarily removed for the safety of the workers below — though the city will later restore it. The ground is landfill and so is always waterlogged from the nearby Hudson River. Clark said wells were dug and the water is then pumped out from the wells. Right now, piles and caissons — hollow piles — are being drilled into the muck to create a solid base for the hotel. The piles are being drilled, rather than pounded, so as not to put the old buildings nearby at risk, he said.
Clark had handed The Villager a few of the renderings of the hotel to take, but on second thought, called Hotels AB to check if they should be released. Michael Tovani, a representative of Hotels AB, subsequently told The Villager that because the project is “two years off” from completion, they are not yet releasing the design plans. The only image of the most recent design that has appeared was a small one in a recent Vanity Fair article — “like a thumbnail,” Tovani said.
Another project, a 15-story residential tower planned by the Meilman company on W. 15th St. between Ninth and Tenth Aves., is generating heated debate. David Rabin, a partner in Lotus nightclub on W. 14th St., said he was very happy the Meilmans’ application for a zoning variance to allow residential use at the location was recently rejected at the committee level at Community Board 4. If the Meilmans try to argue economic hardship, it won’t work, Rabin said, noting that owners can make plenty of profit on commercial buildings in and around the Meat Market. In fact, the six-story commercial building Rabin has his Double Seven bar in on the south side of W. 14th St. was just sold for $18 million. As a result, Rabin will have to move the bar — but he mentioned the sale to make a point.
“I don’t want a residential building behind Lotus,” Rabin said. “We came here because it’s a commercial and manufacturing neighborhood so we wouldn’t disturb residents. The Meilmans can certainly have a commercial space on 15th St. or can build a hotel there and make a fortune.” Rabin noted that West Chelsea north of 16th St. was just rezoned to allow residential use, so he opposes now doing a “piecemeal” rezoning of the area between the newly rezoned district and the Meat Market.
The group spearheaded by Rabin, the Meatpacking District Initiative, promotes the idea of the Meat Market as a seamless, 24-hour organism, with the meat businesses operating from 3 a.m. to 11 a.m., followed by retail boutiques from 11 a.m. to 7 p.m. and nightlife then in full swing from 7 p.m. to 3 a.m.
“It’s a functioning ecosystem — and it works,” Rabin said. “It’s one of the last places this is working. This is going to be a massive residential tower overlooking the Gansevoort Market,” he said, warning the Meilman project could spell the end for the area’s fragile balance, because the residents would complain about the nightlife and meat businesses.
But the Meilmans — who used to be in the meat business and own much of 14th St. in the Meat Market — of course, see things differently.
“Fourteenth St. is not becoming residential,” said Mike Meilman. “You can’t keep the whole city from being residential because someone might make some noise.”
Added his son Cliff Meilman, “David’s entitled to his own opinion. He’s a smart guy. We’ve been down here for 70 years. He’s been down here for, what — like seven?”
Michele de Milly, a spokesperson for the Meilmans, said they were put in the unusual position of having their property on 14th and 15th Sts. split down the middle by the Gansevoort Market Historic District’s boundary.
Since they can’t realistically build on 14th St. inside the historic district, they have to shift their air rights to 15th St., she said. She contended that an as-of-right hotel would be bigger than the Meilmans’ proposed residential project.
“I don’t see a lot of enthusiasm for a taller building, so I think it’s a dilemma,” de Milly said, adding, “I think 15th St. is a transition block.”
In general, developers are trying to find ways to add residential units on their property in the manufacturing-zoned Meat Market and on 15th St. Prince Lumber, at 15th St. and Ninth Ave., is proposing a high-end luxury residential building above a lumber facility. De Milly said it was her understanding that the new owners of the Western Beef building at 14th St. and Ninth Ave. want the top floors to be residential and may seek a rezoning.
Ed Kirkland, chairperson of the C.B. 4 Chelsea Preservation and Planning Committee, said Chelsea Market has been exploring adding residential units at its top, while Taconic Investment Properties wanted to add two floors to the Western Beef building.
“They said it would be for offices — but we were skeptical,” Kirkland said.
But Board 4 is generally opposed to these plans and wants to preserve the area’s manufacturing zoning.
“They figure it’s trendy Chelsea and this is the trend,” Kirkland said. “We regard this as deleterious to the area and Gansevoort Market.”
Nearby, Related Companies and Taconic Investment Partners are teaming up on the Caledonia, at 16th St. and Tenth Ave. on the site of the former Chelsea Garden Center, just east of the High Line, to which the building will be connected via public access. The 26-story Caledonia will have 450 units, with a mix of rentals and condominiums. The rental units will be built under the 80/20 program — with 80 percent market rate and 20 percent affordable — for which the developers will get a tax break for the life of the bonds. The ground-floor commercial space will be a 35,000-square-foot Equinox health and fitness club.
“We have a lot of other buildings in Chelsea and West Chelsea. We think this is a natural extension,” said David Wine, vice chairman of The Related Companies. “High Line Park is fantastic. It’s real, it’s happening. Our project will coincide with it.”



































