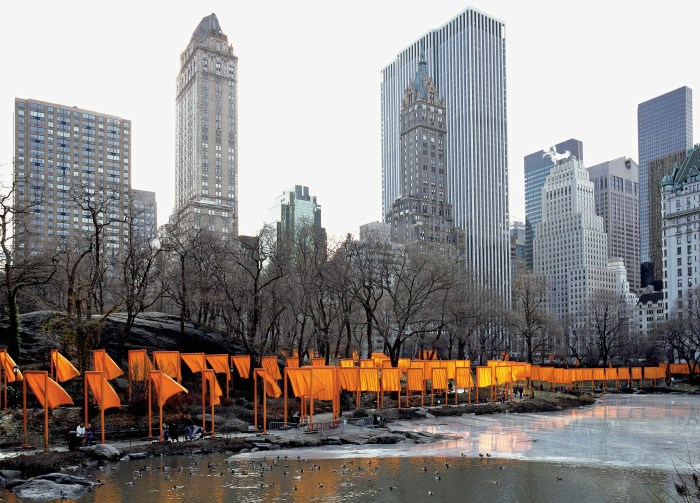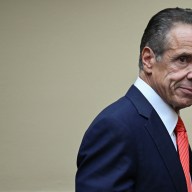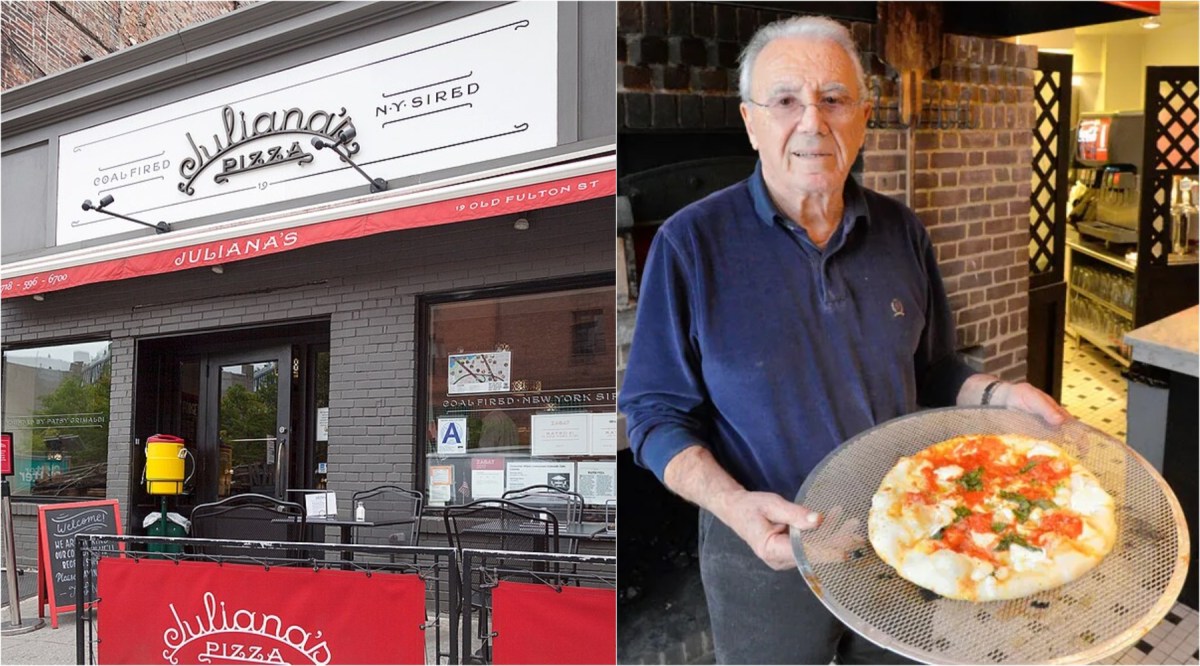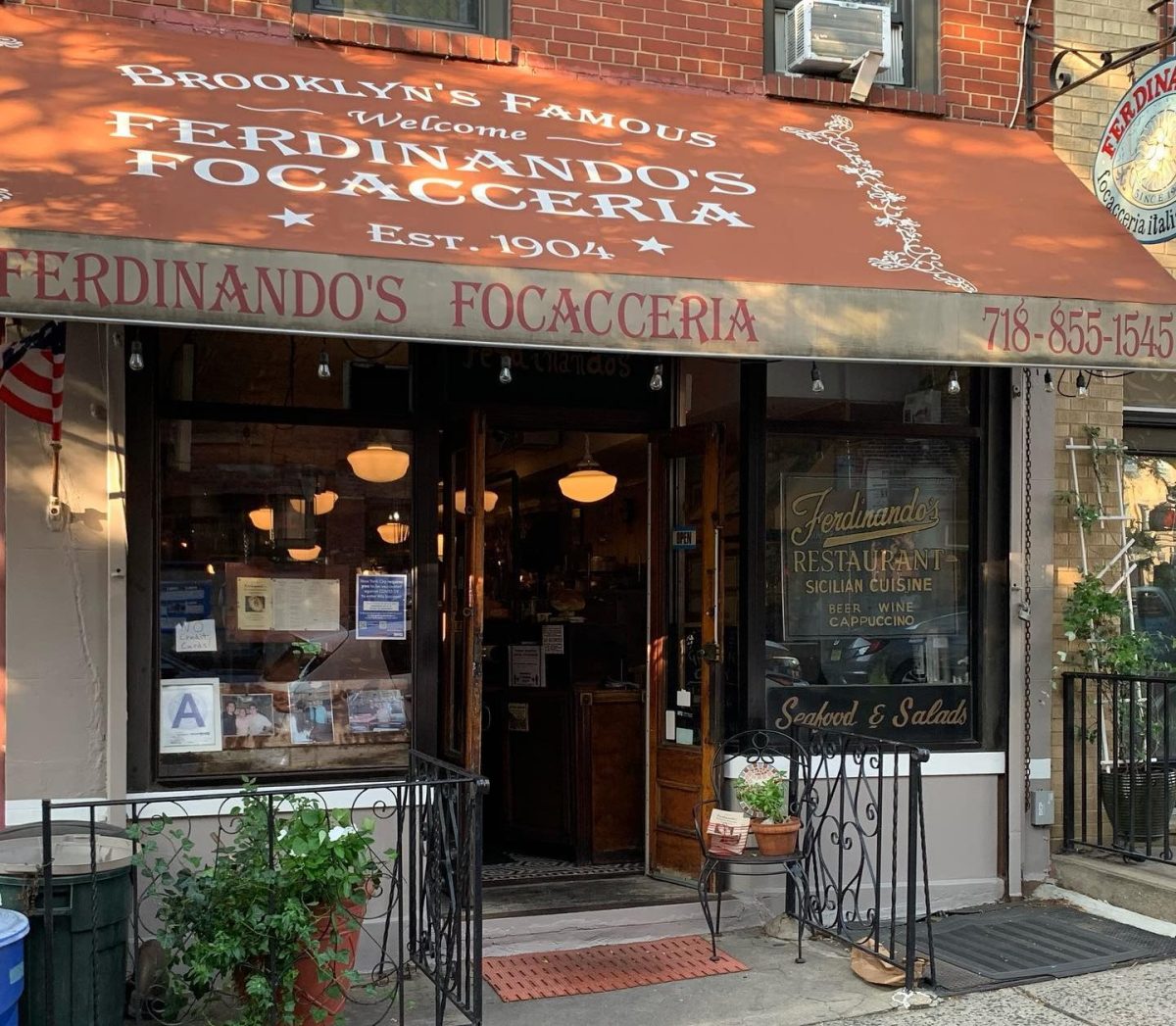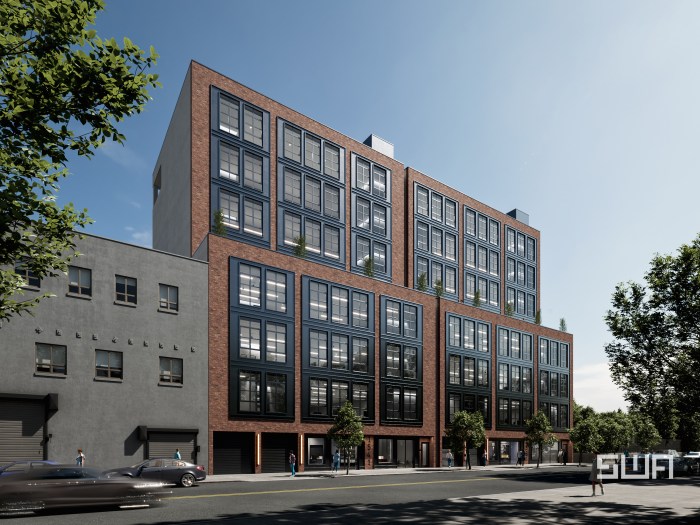By Albert Amateau
The Department of City Planning last week began the formal land-use review of the West Chelsea redevelopment plan that would preserve the art gallery district, encourage new residential and commercial projects and facilitate the conversion of the High Line into a 1.6-mile elevated park.
The plan would allow owners of property beneath and adjacent to the now-derelict viaduct between Gansevoort and W. 33rd Sts. to transfer their development rights to nearby sites.
The creation of the proposed Special West Chelsea District between Tenth and 11th Aves from W. 17th to W. 30th Sts. has been a consuming issue at Community Board 4 for more than two years, along with the Hudson Yards project to the north, which involves the expansion of the Javits Convention Center and the proposal for the 75,000-seat New York Sports and Convention Center stadium.
“We have 60 days to respond to the land-use proposal and the environmental impact statement, but because of the way the timing falls, we’ll file a response with City Planning in the beginning of February instead of the end of the month,” said Anthony Borelli, Community Board 4 district manager.
The community board will hold a public hearing on the West Chelsea plan at 6 p.m. Thurs., Jan. 6, at the Fulton Senior Center, 119 Ninth Ave., the day after the board’s monthly meeting.
“We’ve already responded to previous versions of the plan — the latest being in August,” Borelli noted.
In that response, the board urged that the plan provide guarantees of permanent affordable housing in the district, a plea the board is also making for the 59-block Hudson Yards redevelopment plan between Eighth and 11th Aves. from 30th to 43rd Sts.
The board’s August response to the West Chelsea plan calls for 30 percent of new housing in the district to be permanently affordable, of which 20 percent would be for middle-income families.
The board also found fault with proposed West Chelsea zoning that would allow 12-to-14-story buildings 120 ft. tall between the High Line and the west side of 10th Ave.
Noting that the Chelsea Historic District border is on the east side of 10th Ave., the board’s August response called for buildings no taller than 80 ft. for the area between the High Line and 10th Ave.
The board also urged that a proposal to allow towers of 290 and 390 ft. to be built in what is now the Drug Enforcement Agency parking lot between 17th and 18th Sts. between 10th and 11th Aves. be drastically revised. The board is asking for a ceiling of 280 ft. for buildings in the D.E.A. site.
The current plan for the Special West Chelsea District, which City Planning certified on Dec. 20, calls for keeping the manufacturing zoning for most of the mid-blocks to protect the more than 200 art galleries that have located there in the past 20 years.
As part of the plan to facilitate the conversion of the High Line into an elevated park, property owners under the line could transfer development rights to commercial and residential receiving sites on 10th and 11th Aves. and in the southern and northern ends of the district.
Developers adjacent to key areas of the High Line between 16th and 19th Sts. could receive a bonus in floor-to-area development rights for providing access to the elevated park.
New buildings adjacent to the High Line on 10th Ave. would be governed by special design controls that would allow the buildings to be connected to the viaduct but require setbacks to ensure light and air immediately around the High Line.
The city estimates that 4,200 apartments could be created in the West Chelsea district but the number of affordable units is not specified. City Planning, however, said, “The Department is exploring new mechanisms to increase the amount of permanently affordable units for a wider range of incomes,” according to the Dec. 20 official notice of the beginning of the redevelopment plan’s uniform land-use review procedure.
The Community Board 4 review period of 60 days is part of the seven-month ULURP when more modifications to the West Chelsea plan are possible.
The review of the plan will parallel the planning and design of the High Line Park by a design team led by James Corner of Field Operations.
A framework plan for the entire High Line and a preliminary design for Section 1 of the project from Gansevoort St. to 14th St. will be presented at another public meeting in February. Groundbreaking on Section 1 could begin at the end of 2005, according to City Planning.
WWW thevillager.com








