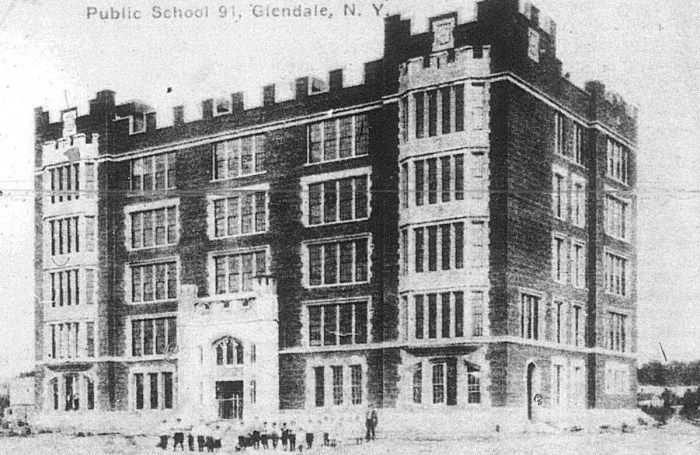BY MICHAEL OSSORGUINE | The city’s Landmarks Preservation Commission has again prevented a construction application for Jane St. from moving forward — at least for the moment.
At an L.P.C. hearing on Tuesday, David Chipperfield Architects presented the project design, which would replace an existing garage at 11 Jane St. and replace it with a 95-foot tall tower. No action was taken by the agency, but the commissioners expressed discomfort with some aspects of the design.
The project needs the L.P.C.’s approval since the site is located in the landmarked Greenwich Village Historic District.

The commission did not dismiss the application outright, however. In fact, the commission favored the demolition of the existing structure, which is described in a 1969 designation report as a “noncontributing” building to the historic district. However, the majority of commissioners did not approve of a number of design features in the project, such as its height, the cast-stone street wall and the windows.
“We are gratified that the commissioners listened to our and others’ concerns about this proposal, expressed an unease about the height, scale, design and materials of the building, and did not approve the current application,” Andrew Berman, director of the Greenwich Village Society for Historic Preservation, said. “We know that this developer will be back with a revised version. We hope that the commission will push hard for significant revisions so no oversized or out-of-context design is approved for this very important site in the heart of the Greenwich Village Historic District.”
In June, the commission held another hearing on the project that ended similarly, with the commission saying they would consider preservationists’ arguments. This time, though, David Chipperfield made little to no changes to their design.
The main argument put forth by the applicants was that the building, in fact, is contextual, since there are a number of large towers on Horatio St. one block north, and even-taller structures already existent on the same street.
However, the commissioners were not persuaded, and said they would reject the plan without adjustments.
The commission was displeased with the design’s height. The present building plan calls for six floors, with another structure on the roof slated for mechanical purposes. The L.P.C. members said that the ground-floor ceiling heights — which, under the current plan, would be 2 feet taller than on the other floors — could be the same height as the rest. In addition, they said, the added structure on the roof was an unnecessarily large addition to the height, which could also be shrunk.
The L.P.C. also took issue with the street wall, which was described as a pale cast-stone facade, with the large windows contoured smoothly into the rest of the structure. The commission suggested a “punched window” design more in line with the rest of the street, which would have a less-contemporary feel.
Michael Goldblum, one of the L.P.C. commissioners, stated that the design needs to “play nice with its neighbors,” referencing criticisms that it should be built with brick and should not be 95 feet tall.
Tuesday’s outcome was described by G.V.S.H.P.’s Berman as “not dissimilar” to the decision made earlier this month regarding another tower plan on Jane St. That plan, by Stephen Harris Architects LLP, calls for a one-family mansion at 85-89 Jane St.
Both applications were widely panned by the commission. But, in each case, no action was taken to reject the plan completely.
Each project will have another hearing, to be scheduled after the architects have amended their designs.
































