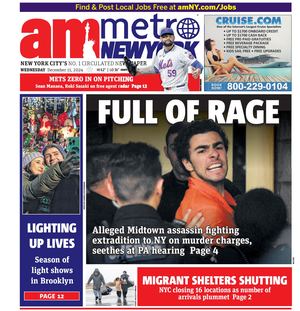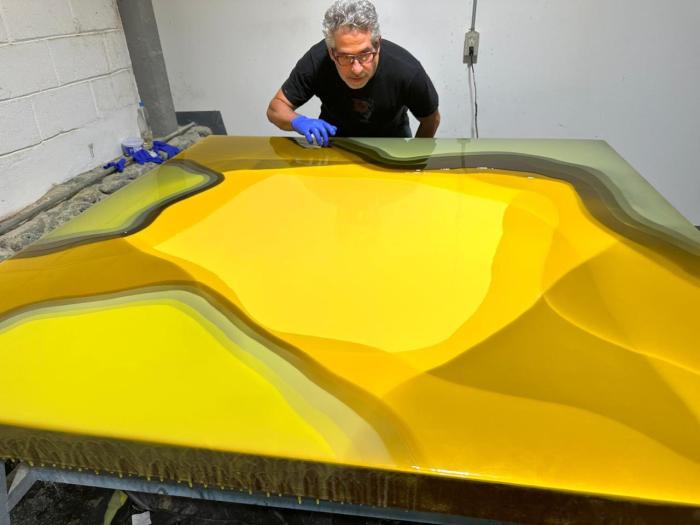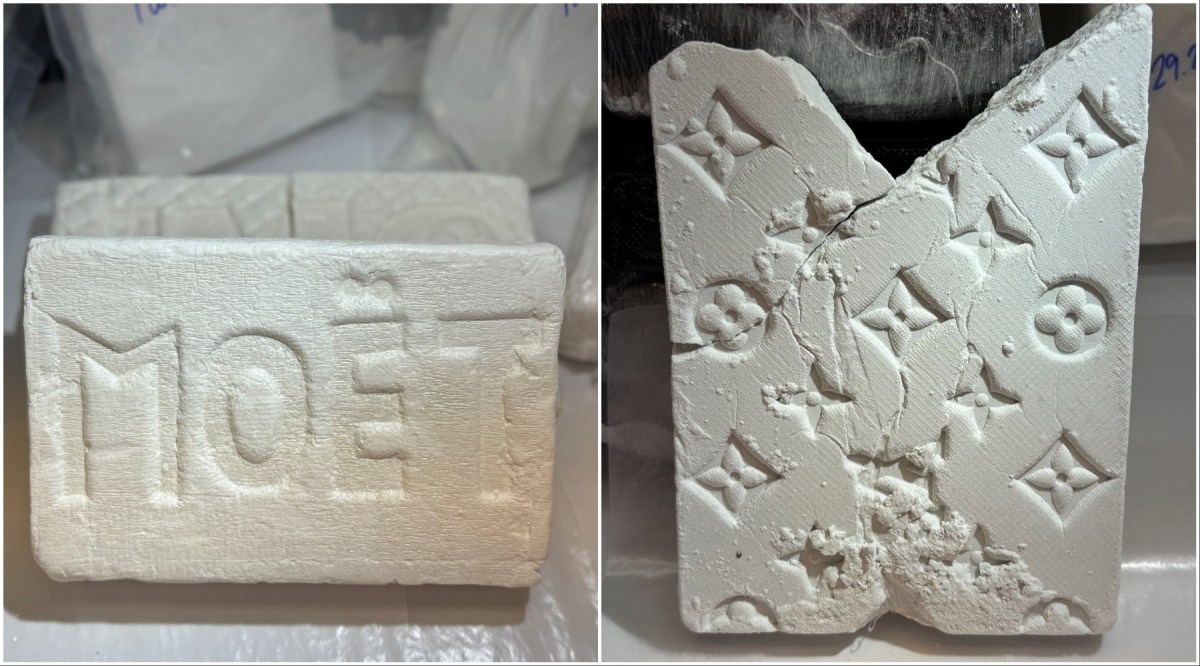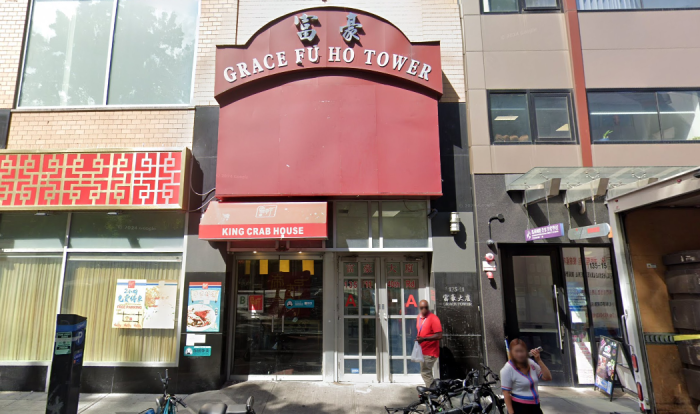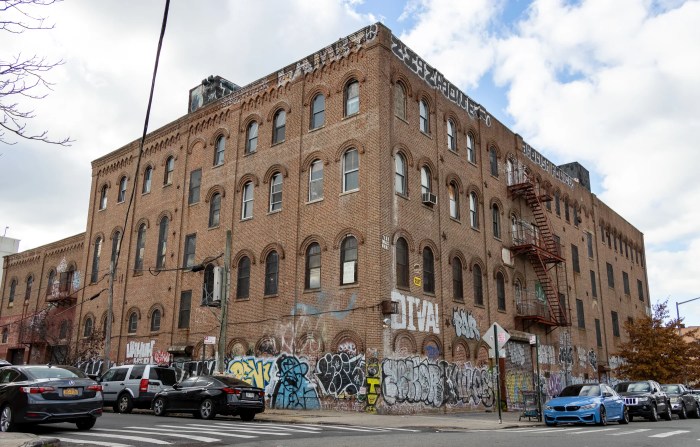By Albert Amateau
Labor union representatives and community leaders from Chelsea and Chinatown spoke out in support of the revised St. Vincent’s/Rudin redevelopment plan at a June 10 Community Board 2 forum. But preservation advocates and close neighbors remained adamantly against the project.
The C.B. 2 forum followed a previous Landmarks Preservation Commission hearing on the scaled-down plan for a new 299-foot-tall hospital on the St. Vincent’s O’Toole Building site on the west side of Seventh Ave. and a residential project that would adapt four of the eight existing hospital buildings and add a 235-foot-tall residential tower on the avenue’s east side.
“Nine times out of 10, I’m against development, but this is a unique situation,” said Miguel Acevedo, a member of Community Board 4, speaking only for residents of the Robert Fulton Houses in Chelsea. “This hospital has done so much for underprivileged kids in Chelsea,” Acevedo told the Community Board 2 Omnibus St. Vincent’s Committee forum.
Jimmy Pelsey, another C.B. 4 member, submitted a letter as president of the Robert Fulton Tenants Association saying he was happy to support the revised redevelopment plan because St. Vincent’s is the nearest facility for thousands of city housing project tenants in Chelsea.
Al Lau, speaking for the Chinatown Rotary Club, and Joseph Wong, representing the Chinese Consolidated Benevolent Association, said St. Vincent’s was important to their neighborhood because it is far superior to the smaller Downtown Hospital on Gold and Beekman Sts.
Ed Ott, president of the New York City Central Labor Council, sent a statement to the forum noting the plan calls for demolishing the O’Toole Building, originally built on the west side of Seventh Ave. for the National Maritime Union.
“While some have made the argument for O’Toole to be saved because of its significance as a former labor headquarters, I can assure you, as leader of the umbrella organization for New York City labor, we have absolutely no objection to losing this building, especially for it to serve a greater purpose as a technologically advanced hospital for the West Side and Downtown, including our many members in the area. We strongly believe that the building should not stand in the way of St. Vincent’s being able to carry out its significant mission,” Ott’s statement said.
Eleni Delimpaltadaki spoke for Communications Workers of America Local 1180 in support of the revised plan.
Jack Kittle, of Painters and Allied Trades District Council 9, said members of his union need the Level 1 trauma center — the highest level of emergency room care — that the new hospital would provide.
“But basically we support it because of the jobs it will create,” he added.
Gil Horowitz, president of the Washington Square-Lower Fifth Ave. Block Association, which was strongly opposed to the previous plan, said the association now supports the project.
“We’re sure the Landmarks Preservation Commission will require refinements, but we now support the proposal,” Horowitz said.
The original plan was for the hospital tower on the west side of the avenue to be 329 feet tall and 40 feet wider than the revised plan. Originally, the residential tower on the east side of the avenue was to be 265 feet tall and 60 feet wider than the revised design.
Speaking in support of the new plan, Norman Rosenfeld, an architect specializing in healthcare projects and a Village resident for 14 years, found what he said were misconceptions in recent criticism of the plan.
Neighbors who say St. Vincent’s should reconstruct its existing facilities, like Lenox Hill Hospital did a few years ago, rather than build anew, forget that the eight old St. Vincent’s buildings on the east side of the avenue have floor plates at different levels, as opposed to Lenox Hill, where floor plates of the various buildings matched, Rosenfeld said.
Moreover, if St. Vincent’s built its new hospital outside the Greenwich Village Historic District at the staff residence the hospital owns at 555 Sixth Ave., between 15th and 16th Sts., the emergency room would have to be on two floors, said Rosenfeld, noting that no hospital he knows has a two-level emergency room.
A hospital at 555 Sixth Ave. would also have to be 379 feet tall, according to the St. Vincent’s application for a hardship to allow the demolition of the O’Toole Building. Rosenfeld also figured that the hospital needs a larger emergency room.
“The emergency room was built to handle about 35,000 visits per year; it’s currently handling about 36,000 per year,” he said.
But most neighbors appeared as opposed to the revised plan as they had been to the original. Despite the reduction in the proposed size of the new hospital and the adaptive reuses of St. Vincent’s existing Nurses Residence, Smith, Raskob and Spellman buildings, along with a lower residential tower, neighbors said the development was too big for the Greenwich Village Historic District.
“It should be in Dubai, not in the Village,” said Raven Petreth, a resident at 101 W. 12th St.
Although the project was downsized and four buildings were preserved for residential use, the revised plan’s total square footage remains about the same as in the original. St. Vincent’s and the Rudin Organization presented the revised plan two weeks after the Landmarks Preservation Commission told them both to rethink the project and make it more appropriate for the Greenwich Village Historic District.
The new plan also includes a hardship application to allow demolition of the O’Toole Building.
Tom Molner, a resident of 217 W. 13th St. and a founding member of Protect the Village Historic District, attacked the hardship application to demolish O’Toole on the grounds that preserving the building would prevent St. Vincent’s from fulfilling its charitable mission of providing hospital care to the community.
“It can clearly be used for hospital purposes, as it has been for the past 25 years,” Molner said. “St. Vincent’s real claim is that O’Toole cannot be used for the high-rise hospital tower that it wants to build.” He said St. Vincent’s acquired O’Toole knowing it was in a protected historic district. “If St. Vincent’s is successful here, any charitable organization could acquire a landmark property and then claim hardship because the building was not suited to its charitable mission,” Molner said.
Andrew Berman, director of the Greenwich Village Society for Historic Preservation, said the precedent of allowing the project would be disastrous for the Village because the neighborhood “is chock full of not-for-profit organizations.”
Other neighbors said that, in addition to the four buildings on the avenue’s east side preserved in the revised plan, Rudin should also include the hospital’s Reiss Building.
Several neighbors referred to the July issue of Vanity Fair in which writer Christopher Hitchens says the large buildings in the St. Vincent’s and Rudin designs are “like two huge toads, these ugly and tedious and uninspired structures would impede the view and block the light of one of New York’s historic neighborhoods, a district that in a previous generation survived even Robert Moses and his plan to slam a neo-Brutalist urban highway through bohemia.”
