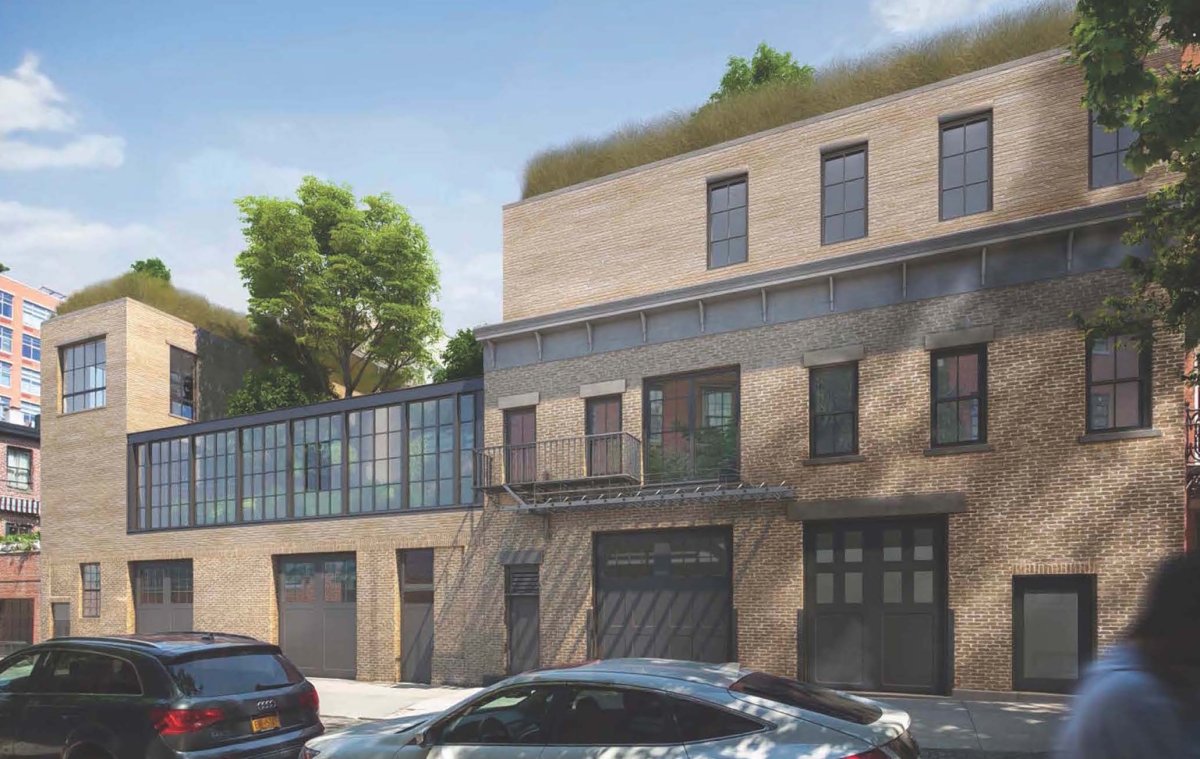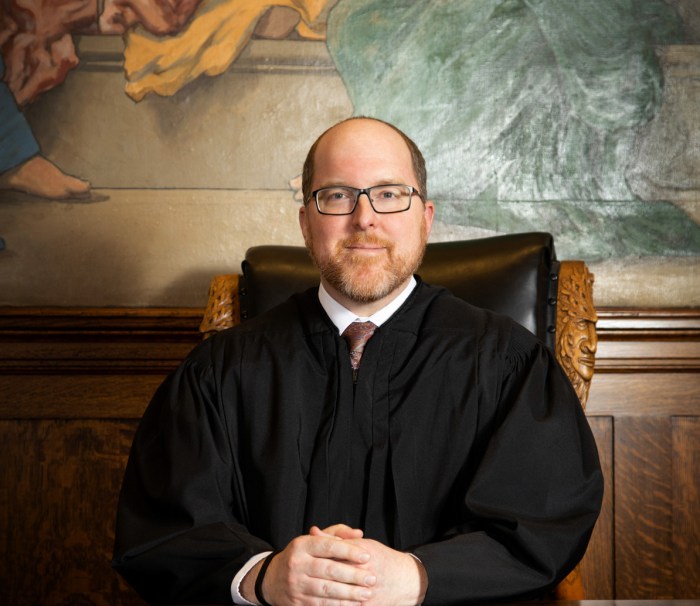BY MICHELE HERMAN | I went down to the Landmarks Preservation Commission hearing the other day and watched the commissioners sign off, as I suspected they would, on the revised plan for 85-89 Jane St., the Pro Piano buildings.
No doubt the new, much smaller design is an improvement on the previous in-your-face iteration. But as I listened to the exchange between the commissioners and Stephen Harris, the presenting architect, I heard many illogical and self-serving replies to straightforward questions.
Some of the discussion centered on the decision to destroy the existing stepped parapet wall on the garage, a detail that is apparently not original to the building but has been there for many decades and is arguably the property’s most distinctive and beloved feature.

Question: “What prevents you from maintaining the original profile of the parapet wall?”
Answer: “Much of the structure has to be reinvented anyway because it’s wildly out of plumb, and it seemed inauthentic to replicate it.”
Question: “How is restoring the parapet less authentic than the entirely new design you’re proposing?”
Answer: “It’s an aesthetic and judgment call. The existing parapet wall is not original to the building. We tried to perfectly restore 85 [the other building on the site].”
The commission seemed to accept the logic of another explanation that said, in effect, the rejiggering of the new addition that will go in behind the existing No. 85 building will make that existing building “read” like an addition and the new building “read” as if it were always there because it will be aligned with the street wall of the existing townhouses alongside it. (Keep in mind that it’s a single family asking for additional space beyond the tens of thousands of square feet already there.)
When asked about the slightly odd window and door arrangement of the slightly odd tall segment that contains a penthouse at the western edge of No. 89, Harris pointed to photos of several old industrial buildings nearby, long since demolished, that had a similarly odd look. He praised those old buildings for their utter lack of aesthetic consideration.
The head of the commission praised the architect’s firm for its aesthetic considerations in the design, which involve manipulating the new and existing parts of the project to resemble a complex of multiple buildings characteristic of the area, when what the firm is actually doing is taking down an actual building characteristic of the area.
My ear was particularly attuned to the fawning and double-talk because I had already half-listened through a few prior items that day, all of them involving current owners of historic structures asking for modest alterations — things like a new garage door and stucco applied atop the rear wall of a private house to provide insulation. The tone during these discussions couldn’t have been more different.
On these items, the commissioners, I thought, asked tough and practical questions of the sort that seemed like a baseline for all proposals: Will this action set a bad precedent? Who, other than the owner, will see this change? Does improved energy efficiency justify the loss of historic materials? Is this material durable and is the process reversible and, if so, how hard would it be to reverse it?
When it came to Jane St., there was only passing mention of whether the removal of the garage’s distinctive parapet would set a precedent, despite the existence of at least three similar threatened structures in the immediate vicinity. Not a word about who might have to live with the additional bulk in the rear of the new development. Not a word about the environmental impact of the design — not even when the architect said that the new elevator, whose shaft will be visible from the street, is needed strictly to convey garden equipment to the roof — a garden serving one family.
As usual, I had the slightly creepy impression that the conclusion had been reached before the discussion began and that it was tilted in favor of the developer’s desires rather than the preservation of history.




































