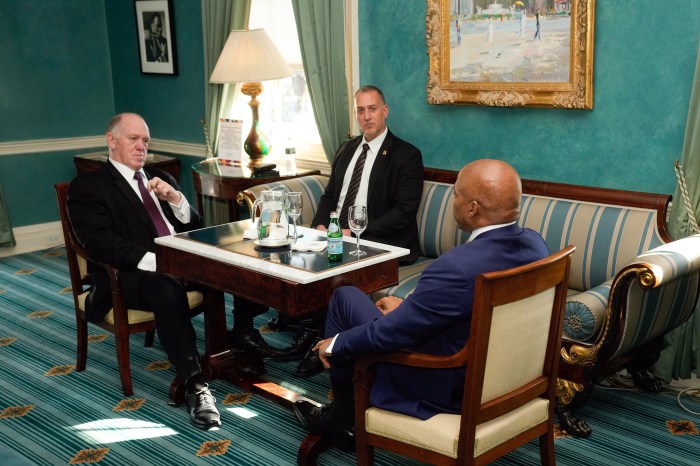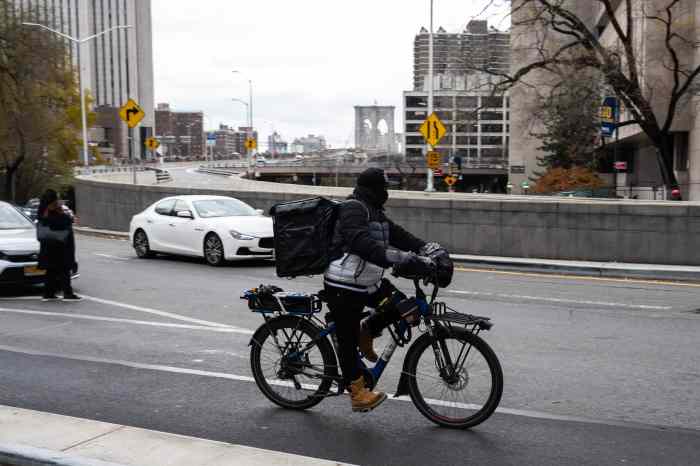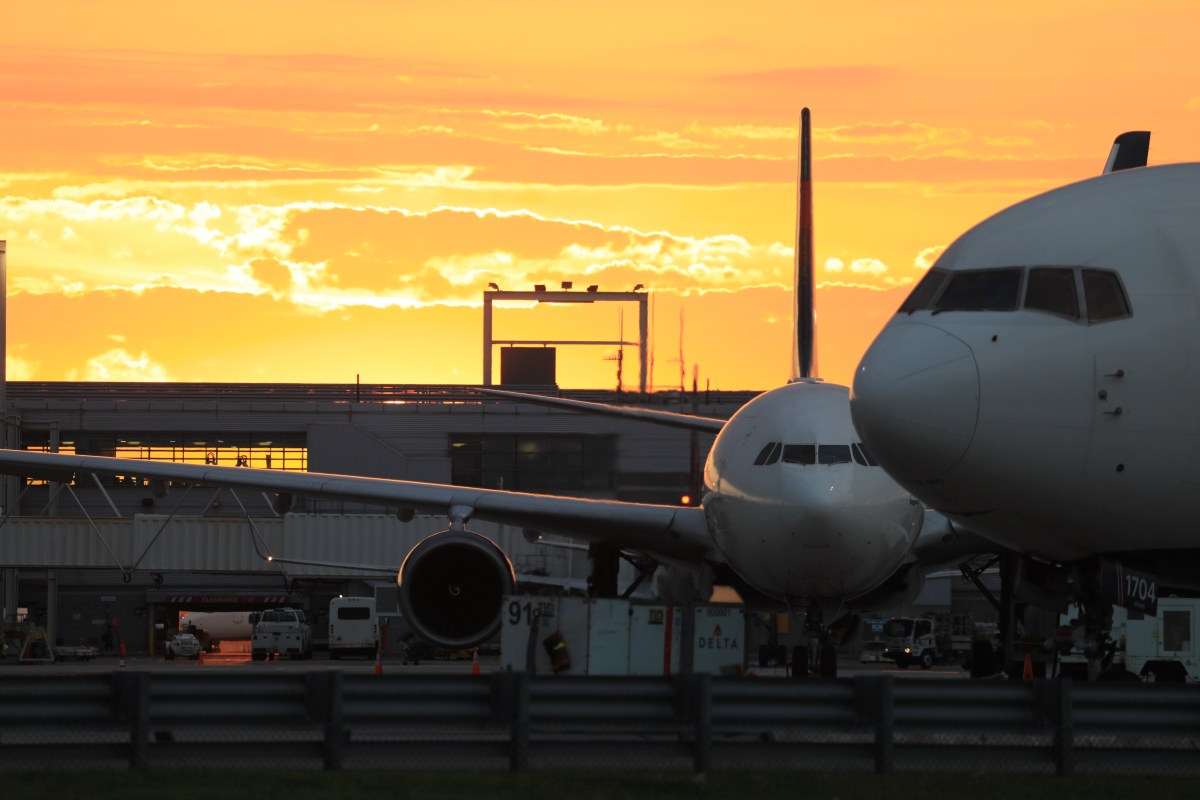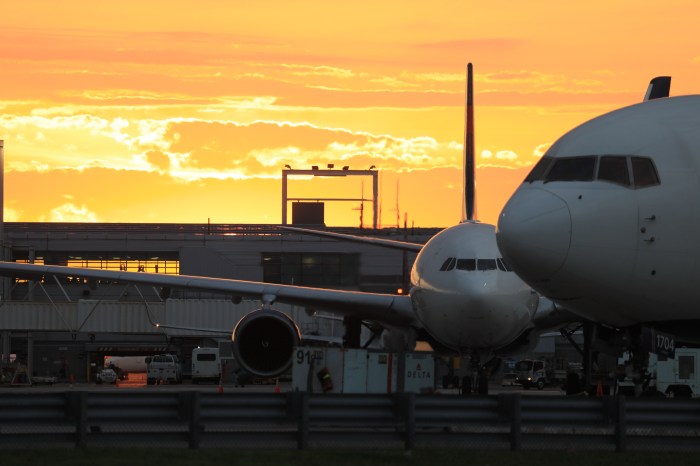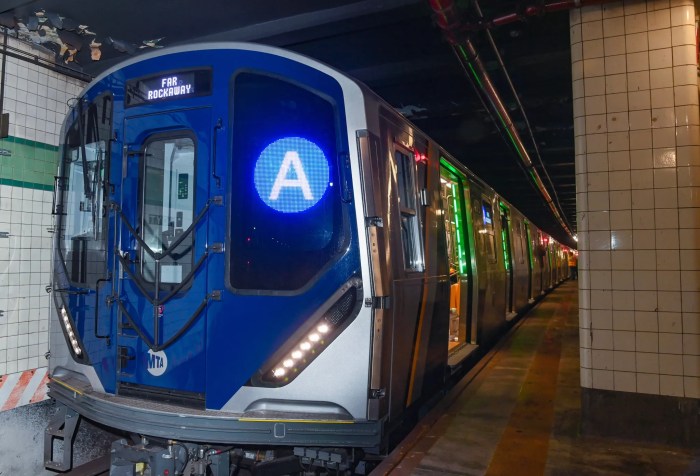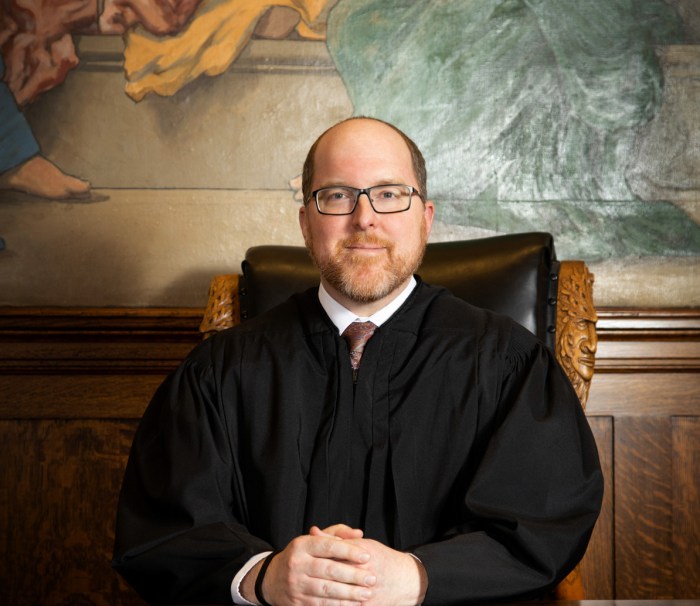
BY DENNIS LYNCH | We finally have an idea of what the inside of the 150,000-square-foot Market Line semi-subterranean bazaar in the Essex Crossing mega-development will look like. The developers behind the $1.1 billion project released new renderings of Market Line that show shoppers picking up produce at its farmers market and enjoying a beer hall.
Market Line will run east to west between three Essex Crossing buildings along Broome St. from Essex St. to Clinton St. It will have 40-foot-tall glass walls to let in light to its lower level, where its market, food hall and beer hall are planned.
There will be retail at the ground floor of the three buildings and the Essex Street Market will be located at the corner of the Essex St. building near its current home, which will be demolished to make way for part of the development.
The new Essex Street Market will be 30,000 square feet — double the existing market’s current size. It will have 41 vendor stalls and connect to the rest of the Market Line, which will have more than 100 vendor stalls. Essex Crossing’s development collective, Delancey Street Associates, will pay for the current Essex Street Market tenants to move, and tenants will pay the same per-square-foot rent as they currently pay, a representative for the group said.
There are spots for around 150 shops in Market Line, with spaces ranging from 100 to 1,500 square feet. The market’s first portion will open in 2018 at Site No. 2, between Norfolk and Essex Sts., and will consist of food businesses, according to the Lo-Down. Essex Crossing’s developers have been reaching out to the local community to try to fill some of those shops.
The city’s Economic Development Corporation announced last month that popular supermarket chain Trader Joe’s plans to open a location in Essex Crossing at 146 Clinton St. at the corner of Broome St. also in 2018.
Other committed tenants include a Planet Fitness gym, a Regal Cinemas movie theater, a Splitsville Luxury Lanes bowling alley, and New York University Langone Medical Center’s Joan H. and Preston Robert Tisch Medical Center.
There will be 1,000 residential rental units in towers above Essex Crossing’s nine sites. Half of those will be designated for low-, moderate- and middle-income families. Essex Crossing in total will include 1.9 million square feet between residential, commercial and community space. Delancey Street Associates expect to complete construction by 2024.




